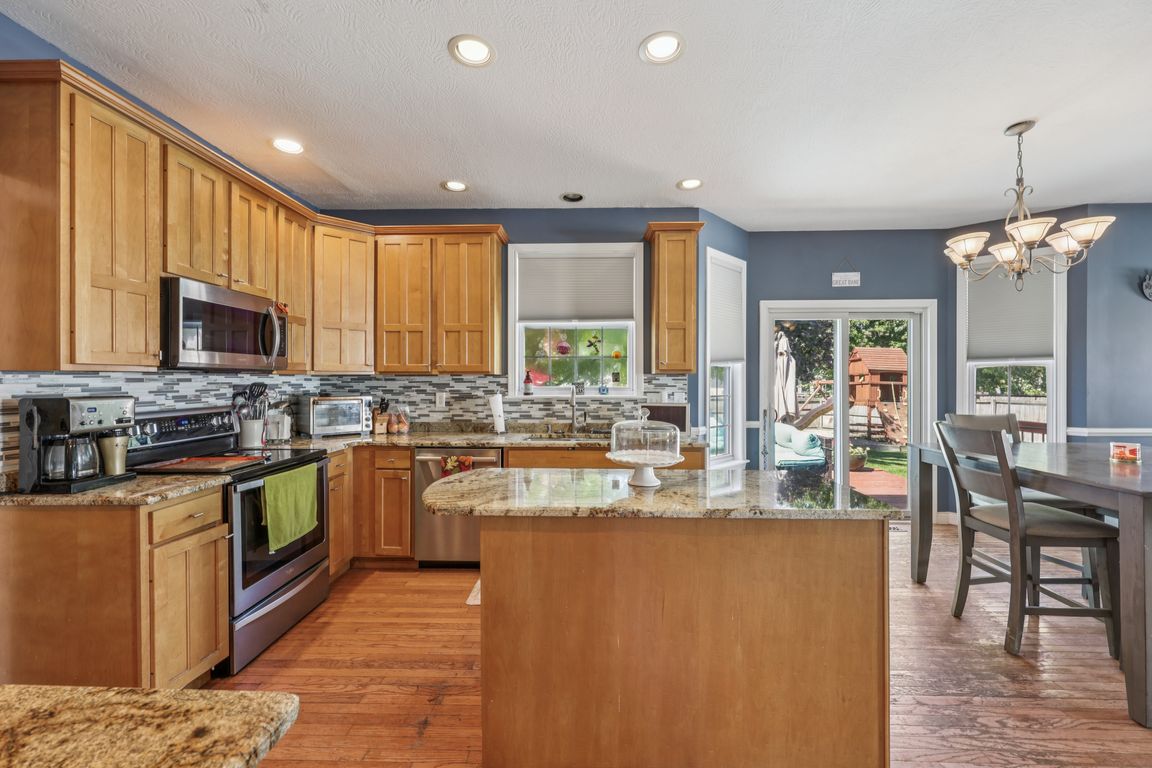
Active
$429,900
4beds
3,438sqft
1858 Alydar Dr, West Lafayette, IN 47906
4beds
3,438sqft
Single family residence
Built in 2001
0.26 Acres
2 Attached garage spaces
$250 annually HOA fee
What's special
Recently finished basementPrivate fenced-in yardMain level laundryHome officeFormal dining roomRecreation area
Welcome to this stunning home in the desirable Huntington Farms subdivision! Boasting over 3000 sq. ft. of living space, this property features 4 bedrooms, 2 full baths, and 2 half baths, perfect for comfortable family living. The floors are scheduled to be beautifully refinished on September 3rd, adding a fresh touch ...
- 10 days
- on Zillow |
- 823 |
- 46 |
Likely to sell faster than
Source: IRMLS,MLS#: 202533917
Travel times
Family Room
Kitchen
Primary Bedroom
Zillow last checked: 7 hours ago
Listing updated: September 03, 2025 at 09:41am
Listed by:
Shelby Myers Cell:765-637-8215,
Find Your Bliss Real Estate
Source: IRMLS,MLS#: 202533917
Facts & features
Interior
Bedrooms & bathrooms
- Bedrooms: 4
- Bathrooms: 4
- Full bathrooms: 2
- 1/2 bathrooms: 2
Bedroom 1
- Level: Upper
Bedroom 2
- Level: Upper
Dining room
- Level: Main
- Area: 165
- Dimensions: 15 x 11
Family room
- Level: Main
- Area: 323
- Dimensions: 19 x 17
Kitchen
- Level: Main
- Area: 156
- Dimensions: 13 x 12
Living room
- Level: Main
- Area: 234
- Dimensions: 18 x 13
Heating
- Natural Gas, Forced Air
Cooling
- Central Air
Appliances
- Included: Dishwasher, Microwave, Refrigerator, Washer, Dryer-Electric, Electric Range, Gas Water Heater
- Laundry: Main Level
Features
- Ceiling Fan(s), Vaulted Ceiling(s), Kitchen Island, Pantry, Formal Dining Room
- Flooring: Hardwood, Carpet, Vinyl
- Windows: Window Treatments
- Basement: Finished,Concrete
- Number of fireplaces: 1
- Fireplace features: Living Room, Gas Log
Interior area
- Total structure area: 3,538
- Total interior livable area: 3,438 sqft
- Finished area above ground: 2,566
- Finished area below ground: 872
Video & virtual tour
Property
Parking
- Total spaces: 2
- Parking features: Attached
- Attached garage spaces: 2
Features
- Levels: Two
- Stories: 2
- Has spa: Yes
- Spa features: Jet Tub
- Fencing: Privacy
Lot
- Size: 0.26 Acres
- Dimensions: 150x75
- Features: Other, City/Town/Suburb
Details
- Parcel number: 790615201015.000022
Construction
Type & style
- Home type: SingleFamily
- Property subtype: Single Family Residence
Materials
- Brick, Vinyl Siding
- Roof: Shingle
Condition
- New construction: No
- Year built: 2001
Utilities & green energy
- Sewer: City
- Water: City
Community & HOA
Community
- Subdivision: Huntington Farms
HOA
- Has HOA: Yes
- HOA fee: $250 annually
Location
- Region: West Lafayette
Financial & listing details
- Tax assessed value: $337,600
- Annual tax amount: $2,425
- Date on market: 8/25/2025
- Listing terms: Cash,Conventional,FHA,VA Loan