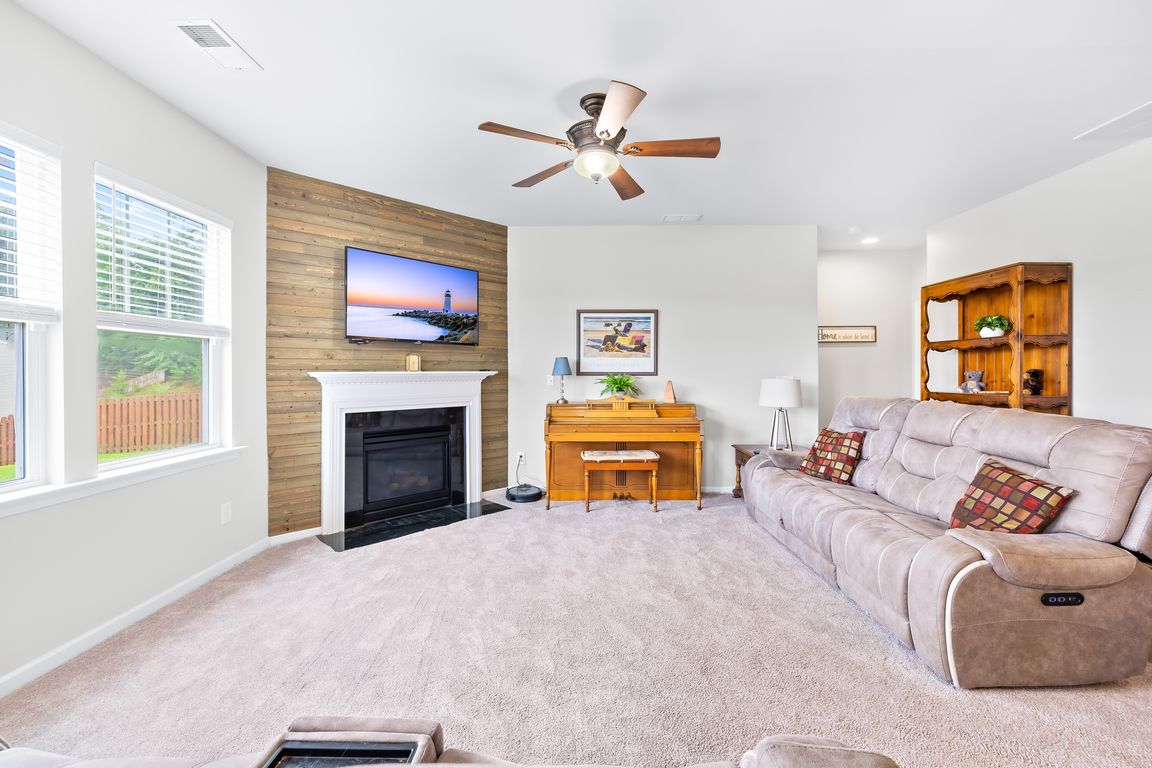
ActivePrice cut: $5K (11/8)
$560,000
5beds
3,456sqft
1858 Caprington Dr, Indian Land, SC 29707
5beds
3,456sqft
Single family residence
Built in 2013
0.25 Acres
2 Attached garage spaces
$162 price/sqft
$150 quarterly HOA fee
What's special
Home officeOpen floor planPrivate fenced backyardLuxurious primary suiteFormal dining room
Located in the desirable Almond Glen neighborhood, this spacious 5BR/4.5BA Lennar-built Grisham model offers the perfect blend of comfort, style, and functionality. Just minutes from the new Ballantyne Bowl and all that South Charlotte has to offer, this two-story home features an open floor plan with a formal dining room, home ...
- 115 days |
- 1,195 |
- 56 |
Source: Canopy MLS as distributed by MLS GRID,MLS#: 4289394
Travel times
Living Room
Kitchen
Primary Bedroom
Loft
Breakfast Nook
Zillow last checked: 8 hours ago
Listing updated: November 28, 2025 at 06:15am
Listing Provided by:
Michael Olson michael@michaelolsonrealty.com,
Berkshire Hathaway HomeServices Elite Properties
Source: Canopy MLS as distributed by MLS GRID,MLS#: 4289394
Facts & features
Interior
Bedrooms & bathrooms
- Bedrooms: 5
- Bathrooms: 5
- Full bathrooms: 4
- 1/2 bathrooms: 1
- Main level bedrooms: 1
Primary bedroom
- Level: Upper
Bedroom s
- Level: Main
Bedroom s
- Level: Upper
Bedroom s
- Level: Upper
Bedroom s
- Level: Upper
Bathroom half
- Level: Main
Bathroom full
- Level: Main
Bathroom full
- Level: Upper
Bathroom full
- Level: Upper
Bathroom full
- Level: Upper
Dining room
- Level: Main
Kitchen
- Level: Main
Living room
- Level: Main
Loft
- Level: Upper
Study
- Level: Main
Heating
- Central, Forced Air, Natural Gas
Cooling
- Ceiling Fan(s), Central Air, Electric
Appliances
- Included: Dishwasher, Disposal, Electric Water Heater, Exhaust Fan, Exhaust Hood, Gas Range, Microwave, Washer/Dryer
- Laundry: Electric Dryer Hookup, Laundry Room, Upper Level
Features
- Kitchen Island, Open Floorplan, Pantry, Walk-In Closet(s)
- Flooring: Carpet, Vinyl
- Windows: Insulated Windows, Window Treatments
- Has basement: No
- Fireplace features: Family Room
Interior area
- Total structure area: 3,456
- Total interior livable area: 3,456 sqft
- Finished area above ground: 3,456
- Finished area below ground: 0
Video & virtual tour
Property
Parking
- Total spaces: 2
- Parking features: Driveway, Attached Garage, Garage on Main Level
- Attached garage spaces: 2
- Has uncovered spaces: Yes
Features
- Levels: Two
- Stories: 2
- Patio & porch: Front Porch
- Pool features: Community
- Fencing: Back Yard,Wood
Lot
- Size: 0.25 Acres
Details
- Additional structures: Shed(s)
- Parcel number: 0002K0B211.00
- Zoning: RES
- Special conditions: Standard
Construction
Type & style
- Home type: SingleFamily
- Architectural style: Traditional
- Property subtype: Single Family Residence
Materials
- Brick Partial, Vinyl
- Foundation: Slab
Condition
- New construction: No
- Year built: 2013
Details
- Builder model: Grisham
- Builder name: Lennar
Utilities & green energy
- Sewer: County Sewer
- Water: County Water
- Utilities for property: Cable Available, Electricity Connected, Fiber Optics, Phone Connected, Underground Power Lines, Underground Utilities, Wired Internet Available
Green energy
- Energy generation: Solar
Community & HOA
Community
- Security: Carbon Monoxide Detector(s), Smoke Detector(s)
- Subdivision: Almond Glen
HOA
- Has HOA: Yes
- HOA fee: $150 quarterly
- HOA name: IMG
- HOA phone: 828-650-6875
Location
- Region: Indian Land
Financial & listing details
- Price per square foot: $162/sqft
- Tax assessed value: $338,700
- Annual tax amount: $4,681
- Date on market: 8/16/2025
- Cumulative days on market: 115 days
- Listing terms: Cash,Conventional,Exchange,FHA,VA Loan
- Exclusions: Fridge, Wire garage racks
- Electric utility on property: Yes
- Road surface type: Concrete, Paved