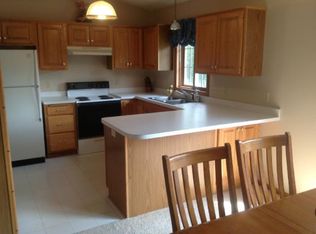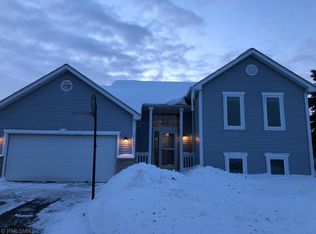Closed
$405,000
18580 Elgin Ave, Farmington, MN 55024
3beds
2,534sqft
Single Family Residence
Built in 1994
0.28 Acres Lot
$402,300 Zestimate®
$160/sqft
$2,672 Estimated rent
Home value
$402,300
$374,000 - $430,000
$2,672/mo
Zestimate® history
Loading...
Owner options
Explore your selling options
What's special
Tucked into a peaceful cul-de-sac with scenic pond views, this beautifully updated home offers space, style, and a setting that feels like a retreat. From the moment you arrive, you’ll appreciate the inviting curb appeal, fully fenced yard, and the fresh look of updated siding and windows. Inside, vaulted ceilings and abundant natural light create a bright, open atmosphere. The kitchen features stainless steel appliances and offers plenty of space for meal prep and everyday living. Just off the kitchen, the dining area leads to a side deck—perfect for summer grilling and outdoor dining. The upper-level living room sits just above, overlooking the dining area and adding to the home’s open, connected feel. A cozy wood-burning fireplace anchors the space with warmth and charm. Upstairs, you’ll find three bedrooms and two bathrooms on one level, including a private primary suite with its own en suite bath. The expansive lower-level family room is made for entertaining, featuring 10-foot tray ceilings, built-ins, a bar area, and plenty of room for a pool table or game night setup. This level also walks out to a patio, extending your living space into the peaceful backyard. An additional finished level offers even more flexibility—perfect for a home office, gym, or guest retreat. Enjoy tranquil pond views, mature trees, a handy storage shed, and nearby parks and trails just a short walk away. With thoughtful updates throughout and a truly special setting, this home offers the perfect blend of comfort, character, and convenience. Seller is including a 1 year home warranty!
Zillow last checked: 8 hours ago
Listing updated: October 04, 2025 at 06:00am
Listed by:
Katie Ashland 612-718-4843,
Edina Realty, Inc.
Bought with:
Jay M. Hansen
Coldwell Banker Realty
Source: NorthstarMLS as distributed by MLS GRID,MLS#: 6776868
Facts & features
Interior
Bedrooms & bathrooms
- Bedrooms: 3
- Bathrooms: 3
- Full bathrooms: 1
- 3/4 bathrooms: 1
- 1/2 bathrooms: 1
Bedroom 1
- Level: Upper
- Area: 165 Square Feet
- Dimensions: 15x11
Bedroom 2
- Level: Upper
- Area: 132 Square Feet
- Dimensions: 12x11
Bedroom 3
- Level: Upper
- Area: 110 Square Feet
- Dimensions: 11x10
Dining room
- Level: Main
- Area: 110 Square Feet
- Dimensions: 11x10
Exercise room
- Level: Lower
- Area: 144 Square Feet
- Dimensions: 16x9
Family room
- Level: Lower
- Area: 360 Square Feet
- Dimensions: 24x15
Flex room
- Level: Lower
- Area: 108 Square Feet
- Dimensions: 12x9
Kitchen
- Level: Main
- Area: 132 Square Feet
- Dimensions: 12x11
Living room
- Level: Upper
- Area: 180 Square Feet
- Dimensions: 15x12
Heating
- Forced Air
Cooling
- Central Air
Appliances
- Included: Dishwasher, Disposal, Dryer, Electric Water Heater, Humidifier, Microwave, Range, Refrigerator, Stainless Steel Appliance(s), Washer, Water Softener Owned
Features
- Basement: Block,Daylight,Drain Tiled,Finished,Full,Walk-Out Access
- Number of fireplaces: 1
- Fireplace features: Living Room, Wood Burning
Interior area
- Total structure area: 2,534
- Total interior livable area: 2,534 sqft
- Finished area above ground: 1,290
- Finished area below ground: 1,144
Property
Parking
- Total spaces: 2
- Parking features: Attached, Concrete, Garage Door Opener
- Attached garage spaces: 2
- Has uncovered spaces: Yes
- Details: Garage Dimensions (22x22)
Accessibility
- Accessibility features: None
Features
- Levels: Four or More Level Split
- Patio & porch: Deck, Patio
- Pool features: None
- Fencing: Chain Link,Full,Privacy,Wood
- Waterfront features: Pond, Waterfront Num(999999999)
- Body of water: Unnamed Lake
Lot
- Size: 0.28 Acres
- Dimensions: 159 x 130 x 126 x 25 x 27
- Features: Many Trees
Details
- Additional structures: Storage Shed
- Foundation area: 1244
- Parcel number: 145865003110
- Zoning description: Residential-Single Family
Construction
Type & style
- Home type: SingleFamily
- Property subtype: Single Family Residence
Materials
- Brick/Stone, Vinyl Siding
- Roof: Age Over 8 Years,Asphalt,Pitched
Condition
- Age of Property: 31
- New construction: No
- Year built: 1994
Utilities & green energy
- Gas: Natural Gas
- Sewer: City Sewer/Connected
- Water: City Water/Connected
Community & neighborhood
Location
- Region: Farmington
- Subdivision: Prairie Creek 1st Add
HOA & financial
HOA
- Has HOA: No
Other
Other facts
- Road surface type: Paved
Price history
| Date | Event | Price |
|---|---|---|
| 10/3/2025 | Sold | $405,000-1.5%$160/sqft |
Source: | ||
| 9/7/2025 | Pending sale | $411,000$162/sqft |
Source: | ||
| 8/27/2025 | Listing removed | $411,000$162/sqft |
Source: | ||
| 8/22/2025 | Listed for sale | $411,000$162/sqft |
Source: | ||
| 8/22/2025 | Listing removed | $411,000$162/sqft |
Source: | ||
Public tax history
| Year | Property taxes | Tax assessment |
|---|---|---|
| 2023 | $5,064 +2.6% | $415,900 +2.1% |
| 2022 | $4,938 +2.3% | $407,500 +18.5% |
| 2021 | $4,828 +4.2% | $343,800 +7.1% |
Find assessor info on the county website
Neighborhood: 55024
Nearby schools
GreatSchools rating
- 6/10Akin Road Elementary SchoolGrades: PK-5Distance: 0.8 mi
- 5/10Levi P. Dodge Middle SchoolGrades: 6-8Distance: 2.7 mi
- 5/10Farmington High SchoolGrades: 9-12Distance: 2.5 mi
Get a cash offer in 3 minutes
Find out how much your home could sell for in as little as 3 minutes with a no-obligation cash offer.
Estimated market value
$402,300
Get a cash offer in 3 minutes
Find out how much your home could sell for in as little as 3 minutes with a no-obligation cash offer.
Estimated market value
$402,300

