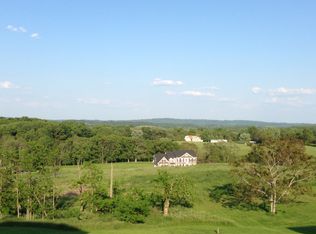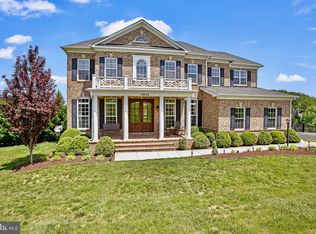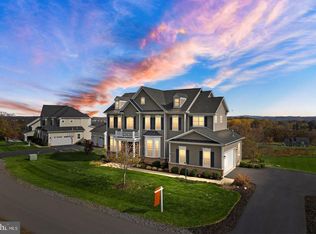Sold for $1,350,000
$1,350,000
18580 Wild Raspberry Dr, Purcellville, VA 20132
5beds
6,202sqft
Single Family Residence
Built in 2014
3.36 Acres Lot
$1,349,600 Zestimate®
$218/sqft
$6,149 Estimated rent
Home value
$1,349,600
$1.28M - $1.42M
$6,149/mo
Zestimate® history
Loading...
Owner options
Explore your selling options
What's special
Breathtaking estate offering luxury, comfort, and convenience in the heart of Purcellville, VA. Nestled on a picturesque homesite, this 5-bedroom, 4.5-bathroom residence blends timeless elegance with modern functionality, featuring three beautifully finished levels designed for both everyday living and grand entertaining. Step inside to discover stunning hardwood floors throughout the main level, complemented by elegant moldings and intricate trim work that add a touch of refinement. The heart of the home is the gourmet kitchen, a chef’s dream with a center island, breakfast bar, ample table space, granite countertops, and premium stainless steel appliances. A butler’s pantry adds convenience, while the sun-drenched morning room provides a perfect space for casual dining. The family room exudes warmth and sophistication, featuring custom built-in cabinetry and a cozy fireplace, ideal for gathering with loved ones. A bright and airy sunroom extends the main level’s charm, offering a serene retreat bathed in natural light. The upper level boasts four spacious bedrooms, including a lavish primary suite with a private sitting room, expansive walk-in closet, and a spa-inspired ensuite bath. Bedrooms two and three share a well-appointed Jack & Jill bath, while bedroom four enjoys its own private ensuite. A dedicated upper-level laundry room enhances everyday convenience. The fully finished lower level is designed for ultimate entertainment and versatility, featuring a media room with a custom-built kitchenette, a home gym, a full bath with a separate shower and soaking tub, a versatile den, a bonus room, and an additional bedroom, offering an ideal space for guests or multi-generational living. A large, top-of-the-line wood stove by Regency—one of the best wood stoves available and EPA-registered as high efficiency—adds both charm and practicality, ensuring warmth and comfort during colder months. Located in the highly sought-after community of Purcellville, this home offers the best of both worlds—a tranquil, scenic setting with easy access to modern amenities. Outdoor enthusiasts will appreciate Franklin Park, which features trails, sports fields, and an equestrian center, as well as the nearby Appalachian Trail for hiking and nature exploration. Purcellville is known for its award-winning wineries and breweries, including Magnolia Vineyards, Catoctin Creek Distillery, and Bear Chase Brewing Company, making it a destination for wine and craft beverage lovers. The charming downtown area is home to quaint boutiques, coffee shops, and farm-to-table dining experiences, with local favorites like Magnolias at the Mill, Bia Kitchen, and Market Street Coffee offering a variety of culinary delights. Commuting is made easy with convenient access to Route 7, the Dulles Greenway, and the Silver Line Metro. For those commuting to Washington, D.C., the Purcellville/Hamilton Park and Ride Lot provides a stress-free alternative with Loudoun County commuter bus service, offering direct routes to downtown D.C., Rosslyn, Crystal City, and the Pentagon. This convenient option allows residents to enjoy the peaceful lifestyle of Purcellville while maintaining seamless connectivity to major employment centers. With exceptional craftsmanship, a thoughtfully designed floor plan, and an unbeatable location, 18580 Wild Raspberry Dr. offers a rare opportunity to experience luxury living in Purcellville. Schedule your private tour today and discover all that this exceptional home has to offer.
Zillow last checked: 8 hours ago
Listing updated: May 06, 2025 at 06:25am
Listed by:
Carolyn Young 703-261-9190,
Samson Properties,
Listing Team: The Carolyn Young Team, Co-Listing Agent: Reese Edward Wilmoth 703-431-9492,
Samson Properties
Bought with:
Erin Brost, 0225255269
Compass
Source: Bright MLS,MLS#: VALO2090500
Facts & features
Interior
Bedrooms & bathrooms
- Bedrooms: 5
- Bathrooms: 5
- Full bathrooms: 4
- 1/2 bathrooms: 1
- Main level bathrooms: 1
Primary bedroom
- Features: Walk-In Closet(s), Ceiling Fan(s), Primary Bedroom - Sitting Area, Primary Bedroom - Dressing Area, Attached Bathroom, Flooring - Carpet
- Level: Upper
Bedroom 2
- Features: Jack and Jill Bathroom
- Level: Upper
Bedroom 3
- Features: Jack and Jill Bathroom
- Level: Upper
Bedroom 4
- Features: Attached Bathroom
- Level: Upper
Bedroom 5
- Features: Jack and Jill Bathroom, Attached Bathroom, Flooring - Carpet
- Level: Lower
Primary bathroom
- Features: Flooring - Ceramic Tile, Double Sink, Soaking Tub, Bathroom - Stall Shower
- Level: Upper
Bathroom 2
- Level: Upper
Bathroom 3
- Level: Upper
Bonus room
- Level: Lower
Den
- Features: Flooring - Carpet
- Level: Lower
Dining room
- Features: Flooring - HardWood, Crown Molding
- Level: Main
Exercise room
- Level: Lower
Family room
- Features: Flooring - Carpet, Ceiling Fan(s), Fireplace - Gas, Built-in Features, Balcony Access
- Level: Main
Foyer
- Features: Flooring - HardWood, Crown Molding
- Level: Main
Other
- Features: Flooring - Ceramic Tile, Bathroom - Tub Shower, Bathroom - Stall Shower
- Level: Lower
Half bath
- Level: Main
Kitchen
- Level: Main
Laundry
- Level: Upper
Living room
- Features: Flooring - HardWood, Crown Molding
- Level: Main
Media room
- Features: Flooring - Carpet, Built-in Features, Granite Counters, Kitchen Island, Wet Bar
- Level: Lower
Mud room
- Level: Main
Office
- Features: Flooring - HardWood, Crown Molding
- Level: Main
Recreation room
- Features: Flooring - Carpet, Flooring - Luxury Vinyl Plank, Built-in Features, Ceiling Fan(s)
- Level: Lower
Other
- Features: Cathedral/Vaulted Ceiling, Fireplace - Gas, Flooring - HardWood
- Level: Main
Heating
- Forced Air, Heat Pump, Propane
Cooling
- Central Air, Electric
Appliances
- Included: Cooktop, Dishwasher, Disposal, Ice Maker, Microwave, Double Oven, Oven, Refrigerator, Water Heater, Gas Water Heater
- Laundry: Washer/Dryer Hookups Only, Laundry Room, Mud Room
Features
- Attic, Breakfast Area, Butlers Pantry, Family Room Off Kitchen, Kitchen - Gourmet, Kitchen - Country, Kitchen Island, Dining Area, Eat-in Kitchen, Primary Bath(s), Chair Railings, Crown Molding, Double/Dual Staircase, Upgraded Countertops, Open Floorplan
- Flooring: Wood
- Basement: Sump Pump,Full
- Number of fireplaces: 2
- Fireplace features: Glass Doors, Mantel(s)
Interior area
- Total structure area: 6,202
- Total interior livable area: 6,202 sqft
- Finished area above ground: 4,202
- Finished area below ground: 2,000
Property
Parking
- Total spaces: 5
- Parking features: Garage Faces Side, Driveway, Attached
- Attached garage spaces: 2
- Uncovered spaces: 3
Accessibility
- Accessibility features: Doors - Lever Handle(s)
Features
- Levels: Three
- Stories: 3
- Pool features: None
Lot
- Size: 3.36 Acres
Details
- Additional structures: Above Grade, Below Grade
- Parcel number: 558386507000
- Zoning: AR1
- Special conditions: Standard
Construction
Type & style
- Home type: SingleFamily
- Architectural style: Colonial
- Property subtype: Single Family Residence
Materials
- Other
- Foundation: Concrete Perimeter
Condition
- New construction: No
- Year built: 2014
Details
- Builder model: KENDALL LANE
- Builder name: CARRINGTON BUILDER
Utilities & green energy
- Sewer: Septic Exists
- Water: Well
Community & neighborhood
Location
- Region: Purcellville
- Subdivision: Black Oak Ridge
HOA & financial
HOA
- Has HOA: Yes
- HOA fee: $108 monthly
- Association name: BLACK OAK RIDGE HOA
Other
Other facts
- Listing agreement: Exclusive Right To Sell
- Ownership: Fee Simple
Price history
| Date | Event | Price |
|---|---|---|
| 4/30/2025 | Sold | $1,350,000-1.8%$218/sqft |
Source: | ||
| 3/18/2025 | Contingent | $1,375,000$222/sqft |
Source: | ||
| 3/13/2025 | Listed for sale | $1,375,000$222/sqft |
Source: | ||
Public tax history
| Year | Property taxes | Tax assessment |
|---|---|---|
| 2025 | $10,928 +8.9% | $1,357,510 +17.1% |
| 2024 | $10,030 -4.8% | $1,159,590 -3.7% |
| 2023 | $10,533 +12.6% | $1,203,740 +14.5% |
Find assessor info on the county website
Neighborhood: 20132
Nearby schools
GreatSchools rating
- 6/10Round Hill Elementary SchoolGrades: PK-5Distance: 2.8 mi
- 8/10Woodgrove High SchoolGrades: PK-12Distance: 3.8 mi
- 7/10Harmony Middle SchoolGrades: 6-8Distance: 4.4 mi
Schools provided by the listing agent
- Elementary: Round Hill
- Middle: Harmony
- High: Woodgrove
- District: Loudoun County Public Schools
Source: Bright MLS. This data may not be complete. We recommend contacting the local school district to confirm school assignments for this home.
Get a cash offer in 3 minutes
Find out how much your home could sell for in as little as 3 minutes with a no-obligation cash offer.
Estimated market value$1,349,600
Get a cash offer in 3 minutes
Find out how much your home could sell for in as little as 3 minutes with a no-obligation cash offer.
Estimated market value
$1,349,600


