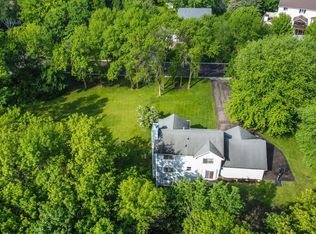Closed
$525,000
18585 82nd Pl N, Maple Grove, MN 55311
5beds
2,816sqft
Single Family Residence
Built in 2004
0.5 Acres Lot
$529,300 Zestimate®
$186/sqft
$3,523 Estimated rent
Home value
$529,300
$487,000 - $577,000
$3,523/mo
Zestimate® history
Loading...
Owner options
Explore your selling options
What's special
Discover this spacious 5-bedroom, 2-bathroom home with a 3-car garage, designed to impress with its abundance of natural light. Recent updates include new Trex decking, aluminum railing, and stairs (2024), along with sleek LVP flooring throughout the basement (2024) and fresh paint upstairs and down. The backyard is perfect for entertaining, featuring a cozy fire pit, while the updated appliances—a refrigerator and microwave (2023), plus a washer and dryer (2022)—add modern convenience. Don’t miss the chance to make this beautifully updated home yours—schedule your showing today!
Zillow last checked: 8 hours ago
Listing updated: February 13, 2025 at 10:15am
Listed by:
Taylor Kielty 952-300-1980,
eXp Realty
Bought with:
Adam Hippe
RE/MAX Advantage Plus
Source: NorthstarMLS as distributed by MLS GRID,MLS#: 6613133
Facts & features
Interior
Bedrooms & bathrooms
- Bedrooms: 5
- Bathrooms: 2
- Full bathrooms: 1
- 3/4 bathrooms: 1
Bedroom 1
- Level: Upper
- Area: 187 Square Feet
- Dimensions: 17x11
Bedroom 2
- Level: Upper
- Area: 100 Square Feet
- Dimensions: 10x10
Bedroom 3
- Level: Upper
- Area: 110 Square Feet
- Dimensions: 11x10
Bedroom 4
- Level: Lower
- Area: 99 Square Feet
- Dimensions: 11x9
Bedroom 5
- Level: Lower
- Area: 132 Square Feet
- Dimensions: 12x11
Deck
- Level: Upper
Dining room
- Level: Upper
- Area: 140 Square Feet
- Dimensions: 10x14
Family room
- Level: Lower
- Area: 432 Square Feet
- Dimensions: 27x16
Foyer
- Level: Main
- Area: 63 Square Feet
- Dimensions: 7x9
Kitchen
- Level: Upper
- Area: 195 Square Feet
- Dimensions: 13x15
Laundry
- Level: Lower
- Area: 108 Square Feet
- Dimensions: 9x12
Living room
- Level: Upper
- Area: 255 Square Feet
- Dimensions: 15x17
Heating
- Forced Air
Cooling
- Central Air
Appliances
- Included: Dishwasher, Disposal, Dryer, Microwave, Range, Refrigerator, Washer, Water Softener Owned
Features
- Basement: Crawl Space,Drain Tiled,Finished,Full,Storage Space,Sump Pump,Walk-Out Access
- Has fireplace: No
Interior area
- Total structure area: 2,816
- Total interior livable area: 2,816 sqft
- Finished area above ground: 1,456
- Finished area below ground: 1,306
Property
Parking
- Total spaces: 3
- Parking features: Attached, Concrete, Garage Door Opener
- Attached garage spaces: 3
- Has uncovered spaces: Yes
- Details: Garage Dimensions (33x24)
Accessibility
- Accessibility features: None
Features
- Levels: Multi/Split
Lot
- Size: 0.50 Acres
- Dimensions: 115 x 176 x 123 x 210
Details
- Foundation area: 1456
- Parcel number: 1911922210075
- Zoning description: Residential-Single Family
Construction
Type & style
- Home type: SingleFamily
- Property subtype: Single Family Residence
Materials
- Brick/Stone, Vinyl Siding, Block
- Roof: Age Over 8 Years,Asphalt
Condition
- Age of Property: 21
- New construction: No
- Year built: 2004
Utilities & green energy
- Electric: Circuit Breakers
- Gas: Natural Gas
- Sewer: City Sewer/Connected
- Water: City Water/Connected
Community & neighborhood
Location
- Region: Maple Grove
- Subdivision: River Run Maple Grove Add
HOA & financial
HOA
- Has HOA: No
Price history
| Date | Event | Price |
|---|---|---|
| 2/12/2025 | Sold | $525,000+5%$186/sqft |
Source: | ||
| 1/13/2025 | Pending sale | $500,000$178/sqft |
Source: | ||
| 1/10/2025 | Listed for sale | $500,000+8.7%$178/sqft |
Source: | ||
| 12/15/2021 | Sold | $460,000-3.2%$163/sqft |
Source: | ||
| 10/25/2021 | Pending sale | $475,000$169/sqft |
Source: | ||
Public tax history
| Year | Property taxes | Tax assessment |
|---|---|---|
| 2025 | $5,862 -6.3% | $484,100 +11.2% |
| 2024 | $6,258 +0.6% | $435,300 -9.7% |
| 2023 | $6,223 +12.1% | $482,100 -2.2% |
Find assessor info on the county website
Neighborhood: 55311
Nearby schools
GreatSchools rating
- 8/10Rush Creek Elementary SchoolGrades: PK-5Distance: 0.6 mi
- 6/10Maple Grove Middle SchoolGrades: 6-8Distance: 4.6 mi
- 10/10Maple Grove Senior High SchoolGrades: 9-12Distance: 3.3 mi
Get a cash offer in 3 minutes
Find out how much your home could sell for in as little as 3 minutes with a no-obligation cash offer.
Estimated market value
$529,300
Get a cash offer in 3 minutes
Find out how much your home could sell for in as little as 3 minutes with a no-obligation cash offer.
Estimated market value
$529,300
