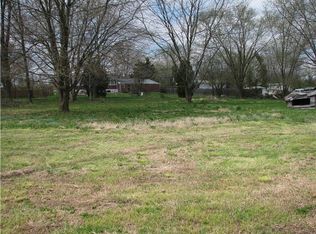Sold for $287,000
$287,000
1859 Appleton Rd, Elkton, MD 21921
3beds
1,534sqft
Single Family Residence
Built in 1969
0.52 Acres Lot
$375,700 Zestimate®
$187/sqft
$2,113 Estimated rent
Home value
$375,700
$357,000 - $398,000
$2,113/mo
Zestimate® history
Loading...
Owner options
Explore your selling options
What's special
Located close to Fair Hill, this one-owner custom built non-development Brick Ranch offers 3 BRs, 1.5 Baths, a full basement & a 2 car garage on a .52 acre lot with fenced rear yard. The home offers a traditional floor plan. Foyer entry with slate floor leads to the spacious Living Room on the left which features a brick floor to ceiling wood burning Fireplace and a large picture window. The Living Room flows into the formal Dining Room with large picture window. The eat-in Kitchen offers nice cabinet and counter space, an included refrigerator and dishwasher and an electric range (all as-is). There is a pantry cabinet across the hall. The half-bath is located off this hall and next to the rear door that leads out to the 23 x 9 brick porch (some screening missing) which overlooks the rear yard. To the right of the Foyer is the hallway that leads to the 3 Bedrooms and full bath. All bedrooms have nicely sized closets. The Primary BR has a Ceiling Fan. The basement is unfinished, has an outside entrance next to the laundry location, and has the potential to be finished into additional living space, especially where the large brick wood burning FP is located. Between the house & the attached 2 car garage is a 15 x 25 unfinished storage room accessed through a sliding door. There is no direct access from the storage room or 2 car garage into the house. The electric baseboard heating is a secondary heat source. The seller is selling the property in as-is condition. Video Surveillance Cameras in use.
Zillow last checked: 8 hours ago
Listing updated: May 26, 2023 at 05:41am
Listed by:
Gail Wersten 302-540-1512,
RE/MAX Associates - Newark
Bought with:
Brian Foraker
Foraker Realty Co.
Source: Bright MLS,MLS#: MDCC2008254
Facts & features
Interior
Bedrooms & bathrooms
- Bedrooms: 3
- Bathrooms: 2
- Full bathrooms: 1
- 1/2 bathrooms: 1
- Main level bathrooms: 2
- Main level bedrooms: 3
Basement
- Area: 1534
Heating
- Forced Air, Baseboard, Oil
Cooling
- Ceiling Fan(s), Central Air, Electric
Appliances
- Included: Dishwasher, Dryer, Exhaust Fan, Oven/Range - Electric, Range Hood, Refrigerator, Washer, Water Heater, Electric Water Heater
- Laundry: In Basement
Features
- Attic, Ceiling Fan(s), Entry Level Bedroom, Eat-in Kitchen, Pantry, Bathroom - Tub Shower, Dry Wall, Paneled Walls
- Flooring: Carpet, Tile/Brick, Laminate, Vinyl
- Basement: Connecting Stairway,Unfinished,Sump Pump,Exterior Entry
- Number of fireplaces: 2
- Fireplace features: Brick, Wood Burning
Interior area
- Total structure area: 3,068
- Total interior livable area: 1,534 sqft
- Finished area above ground: 1,534
- Finished area below ground: 0
Property
Parking
- Total spaces: 6
- Parking features: Garage Faces Front, Garage Door Opener, Asphalt, Attached, Driveway
- Attached garage spaces: 2
- Uncovered spaces: 4
Accessibility
- Accessibility features: None
Features
- Levels: One
- Stories: 1
- Pool features: None
- Fencing: Chain Link
- Frontage type: Road Frontage
Lot
- Size: 0.52 Acres
- Features: Cleared, Irregular Lot, Rear Yard
Details
- Additional structures: Above Grade, Below Grade
- Parcel number: 0804004809
- Zoning: LDR
- Special conditions: Standard
Construction
Type & style
- Home type: SingleFamily
- Architectural style: Traditional
- Property subtype: Single Family Residence
Materials
- Brick
- Foundation: Block
- Roof: Shingle
Condition
- New construction: No
- Year built: 1969
Utilities & green energy
- Electric: 200+ Amp Service, Circuit Breakers
- Sewer: Private Septic Tank
- Water: Well
- Utilities for property: Above Ground
Community & neighborhood
Location
- Region: Elkton
- Subdivision: None Available
Other
Other facts
- Listing agreement: Exclusive Right To Sell
- Listing terms: Cash,Conventional,FHA 203(k)
- Ownership: Fee Simple
Price history
| Date | Event | Price |
|---|---|---|
| 5/25/2023 | Sold | $287,000-1%$187/sqft |
Source: | ||
| 5/17/2023 | Pending sale | $290,000$189/sqft |
Source: | ||
| 4/28/2023 | Contingent | $290,000$189/sqft |
Source: | ||
| 4/21/2023 | Price change | $290,000-6.4%$189/sqft |
Source: | ||
| 4/3/2023 | Price change | $309,900-3.1%$202/sqft |
Source: | ||
Public tax history
| Year | Property taxes | Tax assessment |
|---|---|---|
| 2025 | -- | $275,500 +4.2% |
| 2024 | $2,893 +3.5% | $264,300 +4.4% |
| 2023 | $2,795 +2.6% | $253,100 +4.6% |
Find assessor info on the county website
Neighborhood: 21921
Nearby schools
GreatSchools rating
- 4/10Cecil Manor Elementary SchoolGrades: PK-5Distance: 1.6 mi
- 5/10Cherry Hill Middle SchoolGrades: 6-8Distance: 2.5 mi
- 4/10Elkton High SchoolGrades: 9-12Distance: 4.2 mi
Schools provided by the listing agent
- District: Cecil County Public Schools
Source: Bright MLS. This data may not be complete. We recommend contacting the local school district to confirm school assignments for this home.
Get a cash offer in 3 minutes
Find out how much your home could sell for in as little as 3 minutes with a no-obligation cash offer.
Estimated market value$375,700
Get a cash offer in 3 minutes
Find out how much your home could sell for in as little as 3 minutes with a no-obligation cash offer.
Estimated market value
$375,700
