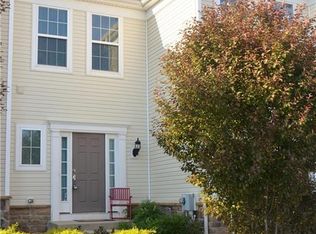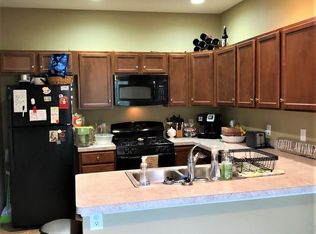Welcome to 1859 Hemming Way in Vistas at Green Hills, a premier condo community in South Whitehall Township - ranked as a Gold Star community by PA & DE Chapter Community Associations Institute. WOW, take a look at the photos and the 3D Model of this upgraded home. It is truly move-in ready and has been exceptionally maintained by this original owner. This end unit Longwood model offers a fantastic floor plan with $21,530 in optional upgrades that must be considered when comparing to other homes in the Vistas. Bay window in the dining room, bathroom rough-in plumbing in the basement, the energy-efficient package includes high-efficiency tankless water heater & UV sanitization on HVAC, hardwood floors in foyer and kitchen, and ceramic tile upgrade. The Seller added a premium 10’ x 10’ Trex deck with no maintenance railing and under deck storage that overlooks a huge open space. The master suite is amazing with a huge walk-in closet. 2nd level laundry room is a great bonus.
This property is off market, which means it's not currently listed for sale or rent on Zillow. This may be different from what's available on other websites or public sources.


