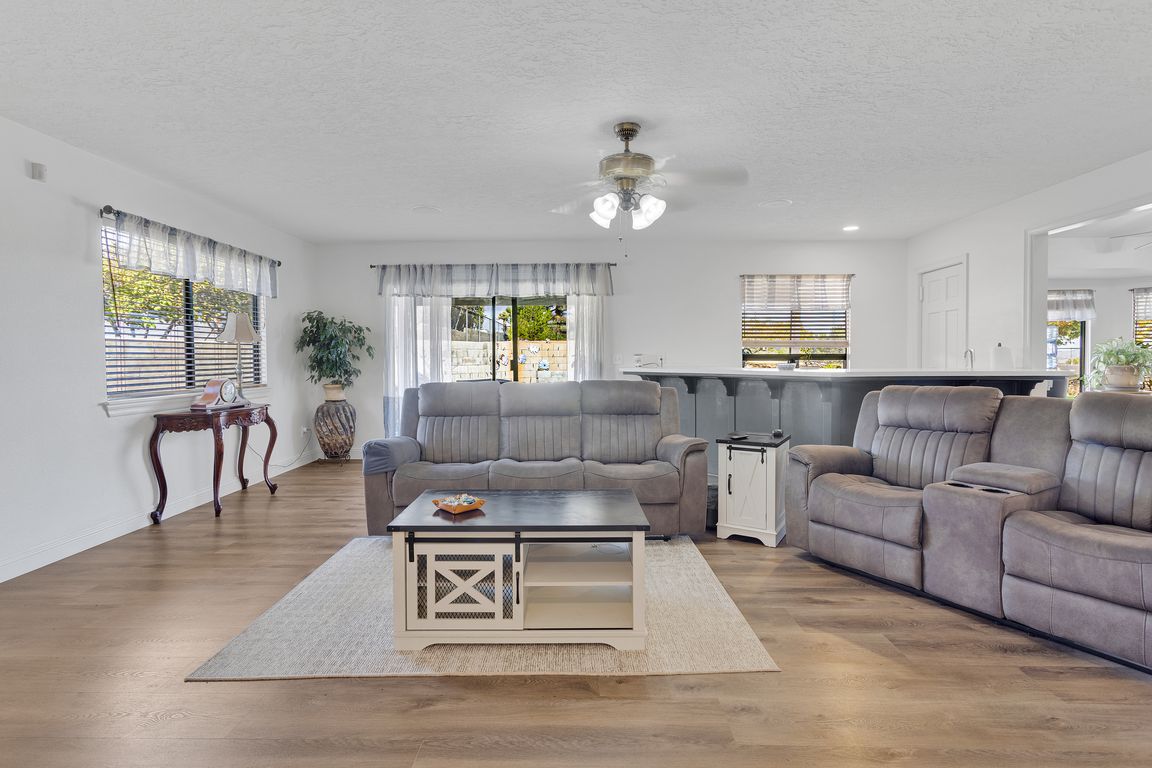
For sale
$550,000
3beds
2,770sqft
18596 Fairburn St, Hesperia, CA 92345
3beds
2,770sqft
Single family residence
Built in 1990
0.44 Acres
2 Attached garage spaces
$199 price/sqft
What's special
LOCATED IN THE HIGHLY DESIRABLE MESA AREA OF HESPERIA. GORGEOUS MOUNTAIN VIEWS. NEW PAINT AND FLOORING THROUGHOUT. Three bedrooms and two and a half baths all with mirrored wardrobe doors. Spacious formal living and dining room. Beautiful updated kitchen with quartz counters, freshly painted cabinets, walk-in pantry, ...
- 2 days |
- 142 |
- 5 |
Source: CRMLS,MLS#: HD25262498 Originating MLS: California Regional MLS
Originating MLS: California Regional MLS
Travel times
Family Room
Kitchen
Primary Bedroom
Zillow last checked: 8 hours ago
Listing updated: 12 hours ago
Listing Provided by:
Linda Pennington DRE #01308541 7604030125,
Realty ONE Group Empire
Source: CRMLS,MLS#: HD25262498 Originating MLS: California Regional MLS
Originating MLS: California Regional MLS
Facts & features
Interior
Bedrooms & bathrooms
- Bedrooms: 3
- Bathrooms: 3
- Full bathrooms: 2
- 1/2 bathrooms: 1
- Main level bathrooms: 3
- Main level bedrooms: 3
Rooms
- Room types: Bedroom, Family Room, Kitchen, Laundry, Living Room, Primary Bathroom, Primary Bedroom, Dining Room
Primary bedroom
- Features: Main Level Primary
Bedroom
- Features: Bedroom on Main Level
Bathroom
- Features: Bathtub, Dual Sinks, Separate Shower, Vanity
Kitchen
- Features: Kitchen/Family Room Combo, Quartz Counters, Remodeled, Updated Kitchen, Walk-In Pantry
Heating
- Central, Forced Air
Cooling
- Central Air
Appliances
- Included: Double Oven, Dishwasher, Electric Cooktop, Microwave
- Laundry: Inside, Laundry Room
Features
- Breakfast Bar, Ceiling Fan(s), Separate/Formal Dining Room, Pantry, Quartz Counters, Bar, Bedroom on Main Level, Main Level Primary
- Flooring: Tile, Vinyl
- Windows: Blinds
- Has fireplace: Yes
- Fireplace features: Bath, Family Room, Primary Bedroom, Multi-Sided
- Common walls with other units/homes: No Common Walls
Interior area
- Total interior livable area: 2,770 sqft
Property
Parking
- Total spaces: 12
- Parking features: Direct Access, Garage, RV Access/Parking
- Attached garage spaces: 2
- Uncovered spaces: 10
Features
- Levels: One
- Stories: 1
- Entry location: Front door
- Patio & porch: Concrete, Covered, Front Porch, Patio, Porch
- Pool features: None
- Spa features: None
- Fencing: Block,Brick,Chain Link,Wrought Iron
- Has view: Yes
- View description: Mountain(s)
Lot
- Size: 0.44 Acres
- Dimensions: 200 x 102 x 199 x 79
- Features: Drip Irrigation/Bubblers, Landscaped, Street Level
Details
- Additional structures: Shed(s)
- Parcel number: 0398312190000
- Special conditions: Standard
Construction
Type & style
- Home type: SingleFamily
- Property subtype: Single Family Residence
Materials
- Frame, Stucco
- Foundation: Slab
- Roof: Tile
Condition
- Turnkey
- New construction: No
- Year built: 1990
Utilities & green energy
- Sewer: Septic Type Unknown
- Water: Public
- Utilities for property: Electricity Connected, Natural Gas Connected, Water Connected
Community & HOA
Community
- Features: Suburban
Location
- Region: Hesperia
Financial & listing details
- Price per square foot: $199/sqft
- Tax assessed value: $258,528
- Annual tax amount: $2,820
- Date on market: 11/18/2025
- Cumulative days on market: 2 days
- Listing terms: Cash,Conventional,FHA,Submit,VA Loan
- Road surface type: Paved