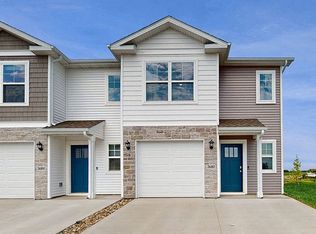This exquisite 3-bedroom, 3-bathroom home offers 1,268 sqft of thoughtfully designed living space, including an additional 525 sqft of finished basement, is perfect for those who appreciate quality and style. Step into the heart of the home, where granite countertops gleam under the warm glow of the kitchen lights, ready to inspire your culinary adventures. The kitchen is thoughtfully designed with stainless steel appliances, a gas stove, granite countertops, and a central island. Cozy up to the inviting fireplace in the living room with vaulted ceilings, creating a perfect backdrop for memorable evenings with family and friends. Two bedrooms are located on the upper level, including the spacious primary bedroom featuring an en-suite bathroom for enhanced privacy. The finished lower level offers additional living space, complete with a second family room, an extra bedroom, and a full bathroom. For added convenience, the home includes a washer and dryer. This townhouse is more than just a place to live; it's a canvas for the life you've always imagined. Nestled in a vibrant community, you'll enjoy the perfect balance of tranquility and convenience. Experience the charm of West Des Moines living, where your dream lifestyle awaits.
Featuring a 2-car garage and HOA-managed lawn care and snow removal, this home allows you more time to enjoy its beautiful surroundings.
Tenant is responsible for all utilities. Renter's Insurance is required. Maximum of 2 pets allowed, but pets must be 25lbs or under at full growth per the HOA Rules & Regulations.
Professionally managed by PMI Central Iowa. All PMI Central Iowa residents are enrolled in the Resident Benefits Package (RBP) which is $30/month in addition to the marketed Rental Rate. This program includes credit building to help boost your credit score with timely rent payments, our best-in-class resident rewards program to earn gift cards, $1M Identity Protection, HVAC air filter delivery (for applicable properties), utility concierge service making utility connection a breeze during your move-in, and much more! $65 application fee for anyone 18 years or older who will be occupying the property.
Pet Details: 2 Pet Maximum. Must be 25lbs or less at full growth per HOA Rules & Regulations
Townhouse for rent
$2,180/mo
186 79th St, West Des Moines, IA 50266
3beds
1,273sqft
Price may not include required fees and charges.
Townhouse
Available now
Cats, small dogs OK
Central air, ceiling fan
In unit laundry
Attached garage parking
Forced air, fireplace
What's special
Inviting fireplaceFinished lower levelSecond family roomVaulted ceilingsKitchen lightsGranite countertopsCentral island
- 2 days
- on Zillow |
- -- |
- -- |
Travel times
Looking to buy when your lease ends?
See how you can grow your down payment with up to a 6% match & 4.15% APY.
Facts & features
Interior
Bedrooms & bathrooms
- Bedrooms: 3
- Bathrooms: 3
- Full bathrooms: 3
Heating
- Forced Air, Fireplace
Cooling
- Central Air, Ceiling Fan
Appliances
- Included: Dishwasher, Disposal, Dryer, Refrigerator, Washer
- Laundry: In Unit
Features
- Ceiling Fan(s)
- Flooring: Carpet
- Has basement: Yes
- Has fireplace: Yes
Interior area
- Total interior livable area: 1,273 sqft
Property
Parking
- Parking features: Attached
- Has attached garage: Yes
- Details: Contact manager
Features
- Patio & porch: Porch
- Exterior features: Balcony, Heating system: ForcedAir, No Utilities included in rent
Details
- Parcel number: 1611461006
Construction
Type & style
- Home type: Townhouse
- Property subtype: Townhouse
Building
Management
- Pets allowed: Yes
Community & HOA
Location
- Region: West Des Moines
Financial & listing details
- Lease term: 6 Month
Price history
| Date | Event | Price |
|---|---|---|
| 7/31/2025 | Listed for rent | $2,180$2/sqft |
Source: Zillow Rentals | ||
| 3/24/2021 | Listing removed | -- |
Source: Owner | ||
| 5/2/2018 | Sold | $228,000-0.4%$179/sqft |
Source: | ||
| 4/30/2018 | Listed for sale | $228,900$180/sqft |
Source: Owner | ||
| 3/24/2018 | Pending sale | $228,900$180/sqft |
Source: Owner | ||
![[object Object]](https://photos.zillowstatic.com/fp/a32e7af9e0d046470ace5ab83de7ba33-p_i.jpg)
