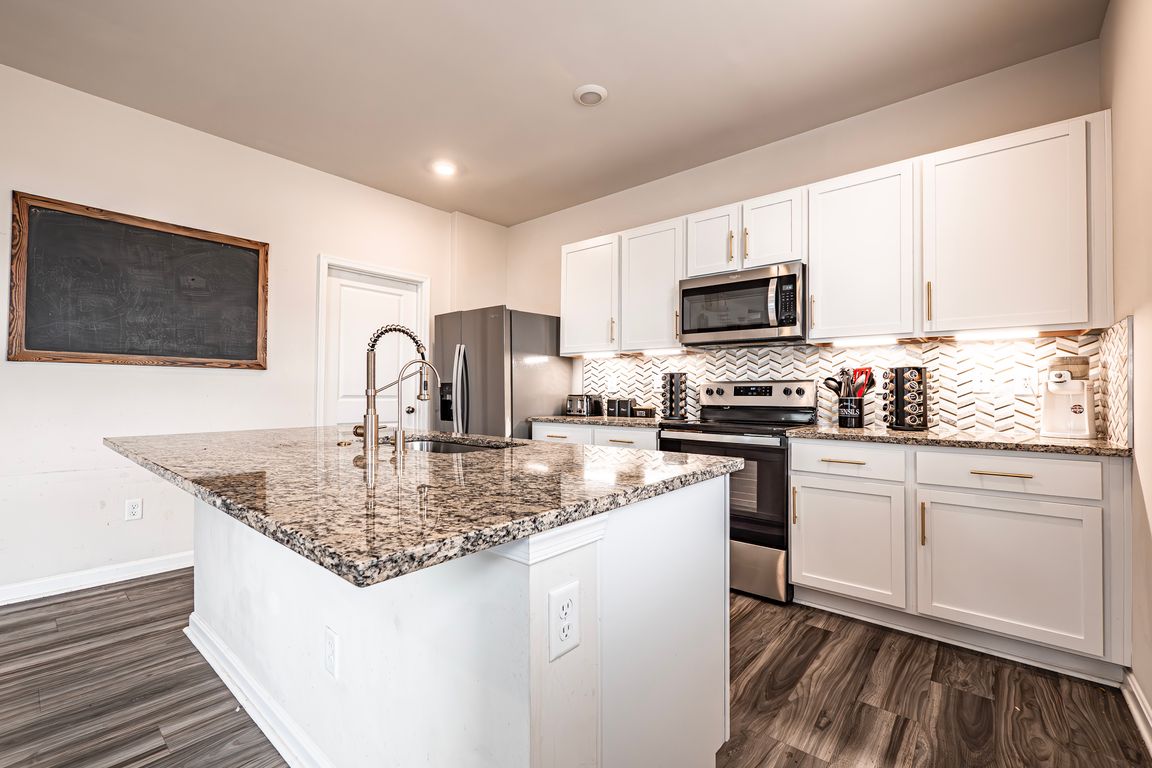
For salePrice cut: $10K (11/18)
$470,000
4beds
2,662sqft
186 Bell Tower Ln, Charles Town, WV 25414
4beds
2,662sqft
Single family residence
Built in 2022
9,147 sqft
2 Attached garage spaces
$177 price/sqft
$62 monthly HOA fee
What's special
Corner lotFully-fenced yardBright and open feelThoughtfully designed floor planPartially finished basementModern kitchenAbundance of natural light
Looking to save up to 2% for the first two years of your mortgage? The sellers are negotiable! See the attached flyer for a way to make it happen! -- A Commuter's Dream!!! Welcome to this well-appointed four-bedroom, two-and-a-half-bath home built in 2022. It is perfectly situated on a desirable corner ...
- 114 days |
- 571 |
- 22 |
Likely to sell faster than
Source: Bright MLS,MLS#: WVJF2018638
Travel times
Family Room
Kitchen
Primary Bedroom
Zillow last checked: 10 hours ago
Listing updated: November 18, 2025 at 12:43am
Listed by:
Kristin Crosby 571-295-5059,
Samson Properties,
Listing Team: Big Valley Team
Source: Bright MLS,MLS#: WVJF2018638
Facts & features
Interior
Bedrooms & bathrooms
- Bedrooms: 4
- Bathrooms: 3
- Full bathrooms: 2
- 1/2 bathrooms: 1
- Main level bathrooms: 1
Rooms
- Room types: Primary Bedroom, Bedroom 2, Bedroom 3, Bedroom 4, Kitchen, Foyer, Great Room, Laundry, Office, Recreation Room, Bathroom 2, Primary Bathroom, Half Bath
Primary bedroom
- Level: Upper
Bedroom 2
- Level: Upper
Bedroom 3
- Level: Upper
Bedroom 4
- Level: Upper
Primary bathroom
- Level: Upper
Bathroom 2
- Level: Upper
Foyer
- Level: Main
Great room
- Level: Main
Half bath
- Level: Main
Kitchen
- Level: Main
Laundry
- Level: Upper
Office
- Level: Main
Recreation room
- Level: Lower
Heating
- Heat Pump, Electric
Cooling
- Programmable Thermostat, Heat Pump, Electric
Appliances
- Included: Microwave, Disposal, Dryer, Ice Maker, Oven/Range - Electric, Stainless Steel Appliance(s), Water Heater, Washer, Dishwasher, Refrigerator, Electric Water Heater
- Laundry: Dryer In Unit, Washer In Unit, Laundry Room
Features
- Breakfast Area, Combination Dining/Living, Combination Kitchen/Living, Open Floorplan, Kitchen - Gourmet, Kitchen - Table Space, Primary Bath(s), Recessed Lighting, Bathroom - Stall Shower, Upgraded Countertops, Walk-In Closet(s), 9'+ Ceilings
- Flooring: Laminate, Carpet
- Doors: Sliding Glass
- Windows: Double Pane Windows, Energy Efficient, Screens, Window Treatments
- Basement: Partially Finished
- Has fireplace: No
Interior area
- Total structure area: 2,662
- Total interior livable area: 2,662 sqft
- Finished area above ground: 2,340
- Finished area below ground: 322
Property
Parking
- Total spaces: 2
- Parking features: Garage Faces Front, Garage Door Opener, Concrete, Attached
- Attached garage spaces: 2
- Has uncovered spaces: Yes
Accessibility
- Accessibility features: None
Features
- Levels: Two
- Stories: 2
- Exterior features: Sidewalks, Rain Gutters
- Pool features: None
- Fencing: Privacy
- Frontage type: Road Frontage
Lot
- Size: 9,147.6 Square Feet
- Features: SideYard(s), Corner Lot, Suburban
Details
- Additional structures: Above Grade, Below Grade
- Parcel number: 1902010F008600000000
- Zoning: RESIDENTIAL
- Special conditions: Standard
Construction
Type & style
- Home type: SingleFamily
- Architectural style: Traditional,Colonial
- Property subtype: Single Family Residence
Materials
- Concrete, Frame, Glass, Shingle Siding, Vinyl Siding
- Foundation: Passive Radon Mitigation, Concrete Perimeter
- Roof: Asphalt
Condition
- New construction: No
- Year built: 2022
Details
- Builder model: Galen
- Builder name: D.R. Horton homes
Utilities & green energy
- Electric: 200+ Amp Service
- Sewer: Public Sewer
- Water: Public
- Utilities for property: Cable Available, Phone Available, Electricity Available, Sewer Available, Water Available
Community & HOA
Community
- Security: Smoke Detector(s)
- Subdivision: Magnolia Springs
HOA
- Has HOA: Yes
- Services included: Common Area Maintenance, Management, Snow Removal, Trash
- HOA fee: $62 monthly
- HOA name: MAGNOLIA SPRINGS
Location
- Region: Charles Town
Financial & listing details
- Price per square foot: $177/sqft
- Tax assessed value: $462,700
- Annual tax amount: $3,177
- Date on market: 7/31/2025
- Listing agreement: Exclusive Right To Sell
- Listing terms: Cash,Contract,Conventional,FHA,VA Loan
- Ownership: Fee Simple