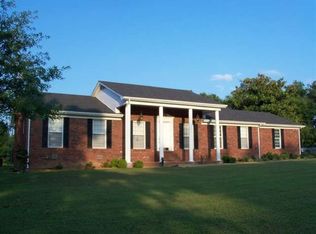Sold for $119,000
$119,000
186 Bill Butler Rd, Hardin, KY 42048
1beds
640sqft
Single Family Residence
Built in 2013
1.84 Acres Lot
$119,700 Zestimate®
$186/sqft
$930 Estimated rent
Home value
$119,700
Estimated sales range
Not available
$930/mo
Zestimate® history
Loading...
Owner options
Explore your selling options
What's special
This Peaceful, Private Setting Has A 1 Bedroom, 1 Bath Cabin, Built In 2013. In Addition There's A 25x36 Metal Building, A 15x36 Shed And A 12x20 Outbuilding, On Almost 2 Acres. Both Back And Front Porches Are Covered. Both Are Great Places To Relax And Enjoy The Solitude And Wildlife. The Metal Shop Is Newer With Concrete Floor, Lots Of Storage And Workbench Areas. Park All You Extras In The Shed. The Previous Owner Used The Other Outbuilding As A Canning Kitchen. The Level, Sunny Land Offers Many Places To Have A Garden. This Is Truly A Rare Find.
Zillow last checked: 8 hours ago
Listing updated: September 16, 2025 at 05:52am
Listed by:
Sherra Riley 270-556-7311,
Feels Like Home Realty
Bought with:
Sheila Robinson, 248481
The Jeter Group
Source: WKRMLS,MLS#: 133054Originating MLS: Paducah
Facts & features
Interior
Bedrooms & bathrooms
- Bedrooms: 1
- Bathrooms: 1
- Full bathrooms: 1
Bathroom
- Features: Walk-In Closet(s)
Kitchen
- Features: Eat-in Kitchen
Heating
- Propane
Cooling
- Window Unit(s)
Appliances
- Included: Refrigerator, Stove, Electric Water Heater
- Laundry: Other/See Remarks, Washer/Dryer Hookup
Features
- Bookcases
- Flooring: Vinyl/Linoleum, Wood
- Basement: None
- Has fireplace: No
Interior area
- Total structure area: 640
- Total interior livable area: 640 sqft
- Finished area below ground: 0
Property
Parking
- Total spaces: 4
- Parking features: Detached, Workshop in Garage, Circular Driveway
- Garage spaces: 4
- Has uncovered spaces: Yes
Features
- Levels: One
- Stories: 1
- Patio & porch: Covered Porch, Deck
- Exterior features: Lighting
Lot
- Size: 1.84 Acres
- Features: Dead End Street, Level
Details
- Additional structures: Outbuilding
- Parcel number: 500000064
Construction
Type & style
- Home type: SingleFamily
- Property subtype: Single Family Residence
Materials
- Frame, Wood Siding, Other/See Remarks
- Foundation: Pillar/Post/Pier
Condition
- New construction: No
- Year built: 2013
Utilities & green energy
- Electric: Circuit Breakers, Western KY RECC
- Gas: Propane
- Sewer: Septic Tank
- Water: Water District, Hardin Municipal
- Utilities for property: Propane Tank Rented
Community & neighborhood
Location
- Region: Hardin
- Subdivision: None
Other
Other facts
- Road surface type: Gravel
Price history
| Date | Event | Price |
|---|---|---|
| 9/15/2025 | Sold | $119,000-4.7%$186/sqft |
Source: WKRMLS #133054 Report a problem | ||
| 7/30/2025 | Listed for sale | $124,900$195/sqft |
Source: WKRMLS #133054 Report a problem | ||
Public tax history
| Year | Property taxes | Tax assessment |
|---|---|---|
| 2023 | $38 -63.1% | $50,000 |
| 2022 | $102 -81.2% | $50,000 |
| 2021 | $546 -0.7% | $50,000 |
Find assessor info on the county website
Neighborhood: 42048
Nearby schools
GreatSchools rating
- 8/10South Marshall Elementary SchoolGrades: PK-5Distance: 3.2 mi
- NAPurchase Youth VillageGrades: 1-12Distance: 7.8 mi
- 6/10Marshall County High SchoolGrades: 9-12Distance: 10.9 mi
Schools provided by the listing agent
- Elementary: South Marshall Elementary
- Middle: South Marshall Middle
- High: Marshall Co.
Source: WKRMLS. This data may not be complete. We recommend contacting the local school district to confirm school assignments for this home.
Get pre-qualified for a loan
At Zillow Home Loans, we can pre-qualify you in as little as 5 minutes with no impact to your credit score.An equal housing lender. NMLS #10287.
