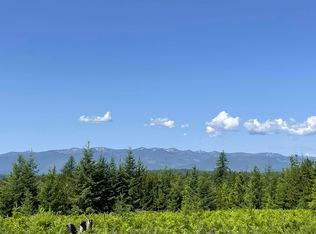Sold on 01/07/25
Price Unknown
186 Coyote Trl, Sandpoint, ID 83864
2beds
3baths
2,156sqft
Single Family Residence
Built in 2023
5.04 Acres Lot
$682,100 Zestimate®
$--/sqft
$-- Estimated rent
Home value
$682,100
$600,000 - $771,000
Not available
Zestimate® history
Loading...
Owner options
Explore your selling options
What's special
Discover your dream home! Enchanting Craftsman-style gem, spanning 2,156 sq. ft. of thoughtfully designed living space. Nestled on 5 serene wooded acres, this property offers unparalleled privacy and sunny exposure with tranquility year-round. Step inside to discover a spacious master bedroom conveniently located on the first floor, along with an additional versatile bedroom/bonus room upstairs attached with a home office—perfect for guests. The heart of the home is a gourmet kitchen equipped with top-of-the-line stainless steel appliances. The open-concept living area flows seamlessly, creating a warm and inviting atmosphere for gatherings. Outside, you'll find a charming covered living area and an oversized garage, providing plenty of room for vehicles and storage. With the potential to easily convert to a three-bedroom layout, this home adapts to your needs. Don't miss the chance to make this exquisite retreat your own!
Zillow last checked: 8 hours ago
Listing updated: January 07, 2025 at 03:14pm
Listed by:
Katie Degeorge 208-217-0348,
PUREWEST REAL ESTATE,
Julie Mchenry
Source: SELMLS,MLS#: 20242476
Facts & features
Interior
Bedrooms & bathrooms
- Bedrooms: 2
- Bathrooms: 3
Primary bedroom
- Level: Lower
Bedroom 2
- Level: Second
Bathroom 1
- Description: Master Bath
- Level: Lower
Bathroom 2
- Description: Half Bath
- Level: Lower
Bathroom 3
- Level: Second
Dining room
- Level: Lower
Family room
- Level: Second
Kitchen
- Level: Lower
Living room
- Level: Lower
Heating
- Forced Air, Propane, Stove, Furnace
Cooling
- Air Conditioning
Appliances
- Included: Dishwasher, Dryer, Range/Oven, Refrigerator, Washer
- Laundry: Laundry Room, Lower Level
Features
- Pantry
- Basement: None
- Has fireplace: Yes
- Fireplace features: Propane, Stove
Interior area
- Total structure area: 2,156
- Total interior livable area: 2,156 sqft
- Finished area above ground: 2,156
- Finished area below ground: 0
Property
Parking
- Total spaces: 2
- Parking features: 2 Car Attached, Off Street, Enclosed
- Attached garage spaces: 2
Features
- Levels: Two
- Stories: 2
- Patio & porch: Covered, Covered Porch, Deck
Lot
- Size: 5.04 Acres
- Features: 15 or more Miles to City/Town, 1 Mile or Less to County Road, Level, Wooded, Mature Trees
Details
- Additional structures: Shed(s)
- Parcel number: RP040908000002BA
- Zoning description: Residential
- Other equipment: Satellite Dish
Construction
Type & style
- Home type: SingleFamily
- Property subtype: Single Family Residence
Materials
- Frame, Fiber Cement
- Foundation: Concrete Perimeter
Condition
- Resale
- New construction: No
- Year built: 2023
Details
- Builder name: Mchenry
Utilities & green energy
- Sewer: Septic Tank
- Water: Shared
- Utilities for property: Electricity Connected, Natural Gas Connected
Community & neighborhood
Location
- Region: Sandpoint
Other
Other facts
- Ownership: Fee Simple
Price history
| Date | Event | Price |
|---|---|---|
| 1/7/2025 | Sold | -- |
Source: | ||
| 10/24/2024 | Pending sale | $685,000$318/sqft |
Source: | ||
| 10/4/2024 | Listed for sale | $685,000+6.2%$318/sqft |
Source: | ||
| 9/18/2024 | Listing removed | $645,000$299/sqft |
Source: | ||
| 9/9/2024 | Pending sale | $645,000$299/sqft |
Source: | ||
Public tax history
| Year | Property taxes | Tax assessment |
|---|---|---|
| 2024 | $2,064 | $684,826 |
Find assessor info on the county website
Neighborhood: 83864
Nearby schools
GreatSchools rating
- 9/10Northside Elementary SchoolGrades: PK-6Distance: 6.4 mi
- 7/10Sandpoint Middle SchoolGrades: 7-8Distance: 15.3 mi
- 5/10Sandpoint High SchoolGrades: 7-12Distance: 15.4 mi
Schools provided by the listing agent
- Elementary: Northside
- Middle: Sandpoint
- High: Sandpoint
Source: SELMLS. This data may not be complete. We recommend contacting the local school district to confirm school assignments for this home.
Sell for more on Zillow
Get a free Zillow Showcase℠ listing and you could sell for .
$682,100
2% more+ $13,642
With Zillow Showcase(estimated)
$695,742