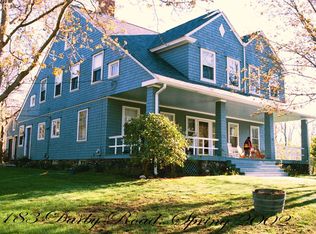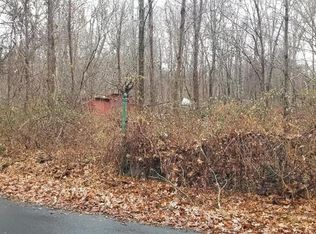Sold for $749,000
$749,000
186 Darby Rd, Scituate, RI 02857
4beds
4,272sqft
Single Family Residence
Built in 1999
7.39 Acres Lot
$778,800 Zestimate®
$175/sqft
$5,327 Estimated rent
Home value
$778,800
$693,000 - $880,000
$5,327/mo
Zestimate® history
Loading...
Owner options
Explore your selling options
What's special
Welcome to this stunning 4-bedroom, 3.5-bathroom home in North Scituate, perfectly situated on over 7 acres of land. This unique property features two primary bedrooms, each with its own en suite bathroom, providing flexibility and comfort for families or guests. One of the primary suites is conveniently located on the first floor, making it ideal for those seeking easy access. As you enter, you’ll be greeted by a spacious living room and a family room adorned with a cozy fireplace, perfect for gathering with loved ones or enjoying a quiet evening in. A formal dining room, den, eat-in-kitchen and half bathroom complete the large first floor. On the second floor you will find the second primary bedroom, two additional bedrooms and an additional full bathroom. The deck and porch offer fantastic outdoor spaces for entertaining, relaxation, or simply soaking in the serene surroundings. The finished basement adds even more living space, providing endless possibilities for a home gym, playroom, or media room. With ample room to roam, this property offers the perfect blend of indoor and outdoor living. The two car garage and semi-circle driveway offers plenty of spaces for vehicles. Don’t miss your chance to own this incredible retreat in North Scituate! Schedule a showing today and experience all that this remarkable home has to offer!
Zillow last checked: 8 hours ago
Listing updated: November 29, 2024 at 11:53am
Listed by:
Jennifer Cosgrove O'Leary 401-269-6015,
Greenwich Bay Brokers
Bought with:
Vincent Meola, REB.0010817
RE/MAX Professionals
Source: StateWide MLS RI,MLS#: 1363802
Facts & features
Interior
Bedrooms & bathrooms
- Bedrooms: 4
- Bathrooms: 4
- Full bathrooms: 3
- 1/2 bathrooms: 1
Primary bedroom
- Level: Second
Primary bedroom
- Level: First
Bathroom
- Level: First
Bathroom
- Level: Second
Other
- Level: Second
Other
- Level: Second
Den
- Level: First
Dining room
- Level: First
Family room
- Level: First
Great room
- Level: Lower
Kitchen
- Level: First
Other
- Level: Lower
Living room
- Level: First
Heating
- Oil, Baseboard
Cooling
- Central Air
Appliances
- Included: Dishwasher, Dryer, Microwave, Refrigerator, Washer
Features
- Wall (Dry Wall), Cedar Closet(s), Stairs, Plumbing (Mixed), Insulation (Ceiling), Insulation (Floors)
- Flooring: Ceramic Tile, Hardwood, Carpet
- Basement: Full,Walk-Out Access,Partially Finished,Family Room,Laundry,Storage Space
- Number of fireplaces: 1
- Fireplace features: Brick
Interior area
- Total structure area: 3,572
- Total interior livable area: 4,272 sqft
- Finished area above ground: 3,572
- Finished area below ground: 700
Property
Parking
- Total spaces: 8
- Parking features: Attached
- Attached garage spaces: 2
Features
- Patio & porch: Deck, Patio, Porch
Lot
- Size: 7.39 Acres
- Features: Wooded
Details
- Additional structures: Outbuilding
- Parcel number: SCITM340L00100
- Zoning: RR-120
- Special conditions: Conventional/Market Value
Construction
Type & style
- Home type: SingleFamily
- Architectural style: Colonial
- Property subtype: Single Family Residence
Materials
- Dry Wall, Wood
- Foundation: Concrete Perimeter
Condition
- New construction: No
- Year built: 1999
Utilities & green energy
- Electric: 200+ Amp Service
- Sewer: Septic Tank
- Water: Well
Community & neighborhood
Community
- Community features: Restaurants, Schools, Near Shopping
Location
- Region: Scituate
- Subdivision: North Scituate
Price history
| Date | Event | Price |
|---|---|---|
| 11/27/2024 | Sold | $749,000$175/sqft |
Source: | ||
| 10/13/2024 | Pending sale | $749,000$175/sqft |
Source: | ||
| 8/9/2024 | Listed for sale | $749,000+188.1%$175/sqft |
Source: | ||
| 5/19/2000 | Sold | $260,000$61/sqft |
Source: Public Record Report a problem | ||
Public tax history
| Year | Property taxes | Tax assessment |
|---|---|---|
| 2025 | $9,583 | $553,000 |
| 2024 | $9,583 +3.4% | $553,000 |
| 2023 | $9,268 +2.3% | $553,000 |
Find assessor info on the county website
Neighborhood: 02857
Nearby schools
GreatSchools rating
- 7/10North Scituate SchoolGrades: K-5Distance: 3.3 mi
- 6/10Scituate Middle SchoolGrades: 6-8Distance: 1.3 mi
- 7/10Scituate High SchoolGrades: 9-12Distance: 1.3 mi
Get a cash offer in 3 minutes
Find out how much your home could sell for in as little as 3 minutes with a no-obligation cash offer.
Estimated market value$778,800
Get a cash offer in 3 minutes
Find out how much your home could sell for in as little as 3 minutes with a no-obligation cash offer.
Estimated market value
$778,800

