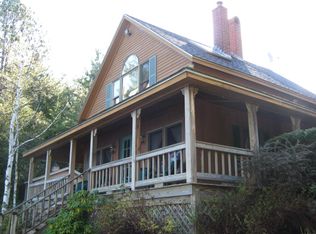Closed
Listed by:
Sadie Halliday,
EXP Realty Cell:603-660-2321
Bought with: EXP Realty
$900,000
186 E Monomonac Road, Rindge, NH 03461
4beds
2,952sqft
Single Family Residence
Built in 1906
0.94 Acres Lot
$1,131,800 Zestimate®
$305/sqft
$3,295 Estimated rent
Home value
$1,131,800
$1.02M - $1.29M
$3,295/mo
Zestimate® history
Loading...
Owner options
Explore your selling options
What's special
Welcome to 186 E. Monomonac Road! This stunning waterfront home on Lake Monomonac is situated on 0.94 wooded acres with 109' of exclusive shoreline. Pride of ownership is evident throughout this rare offering. Featuring 4 bedrooms, 3 bathrooms, a finished basement perfectly designed for an in-law apartment, two wood-burning fireplaces, a backyard patio, three private docks, and a three-car garage. This home boasts an open floor plan, abundant natural light and woodwork, additional storage space, and a finished porch presenting breathtaking views of Lake Monomonac. Beautifully renovated to modern living while maintaining the atmosphere of a private lake home. Conveniently located less than a mile from NH Route 119 in Rindge, providing you with easy access to local and surrounding area amenities. 5 minutes from the Massachusetts border, 20 minutes to Peterborough, 30 minutes to Keene, 60 minutes to Nashua, 75 minutes to Manchester/Concord, and 1 hour and 45 minutes to Boston. Showings begin Saturday, May 20th at noon at the Open House.
Zillow last checked: 8 hours ago
Listing updated: June 30, 2023 at 07:42am
Listed by:
Sadie Halliday,
EXP Realty Cell:603-660-2321
Bought with:
Sadie Halliday
EXP Realty
Source: PrimeMLS,MLS#: 4953083
Facts & features
Interior
Bedrooms & bathrooms
- Bedrooms: 4
- Bathrooms: 5
- Full bathrooms: 2
- 3/4 bathrooms: 2
- 1/2 bathrooms: 1
Heating
- Oil, Baseboard
Cooling
- None
Appliances
- Included: Dishwasher, Dryer, Refrigerator, Washer, Gas Stove, Electric Water Heater
- Laundry: 1st Floor Laundry
Features
- Ceiling Fan(s), Dining Area, Hearth, In-Law/Accessory Dwelling, In-Law Suite, Kitchen Island, Living/Dining, Natural Light, Natural Woodwork, Indoor Storage, Vaulted Ceiling(s)
- Flooring: Softwood, Tile
- Windows: Skylight(s)
- Basement: Climate Controlled,Daylight,Finished,Full,Insulated,Interior Stairs,Walkout,Interior Access,Exterior Entry,Walk-Out Access
- Number of fireplaces: 2
- Fireplace features: Wood Burning, 2 Fireplaces
Interior area
- Total structure area: 3,224
- Total interior livable area: 2,952 sqft
- Finished area above ground: 2,040
- Finished area below ground: 912
Property
Parking
- Total spaces: 3
- Parking features: Paved, Auto Open, Direct Entry, Storage Above, Deeded, Driveway, Garage, Parking Spaces 1 - 10, Parking Spaces 11 - 20, RV Access/Parking, Covered, Attached
- Garage spaces: 3
- Has uncovered spaces: Yes
Features
- Levels: 3
- Stories: 3
- Patio & porch: Patio, Covered Porch, Enclosed Porch, Heated Porch
- Exterior features: Boat Slip/Dock, Day Dock, Dock, Garden, Natural Shade, Private Dock, ROW to Water, Storage
- Has view: Yes
- View description: Water, Lake, Mountain(s)
- Has water view: Yes
- Water view: Water,Lake
- Waterfront features: Deep Water Access, Lake Access, Lake Front, Lakes, Waterfront
- Body of water: Monomonac Lake
- Frontage length: Water frontage: 109,Road frontage: 100
Lot
- Size: 0.94 Acres
- Features: Country Setting, Landscaped, Secluded, Views, Wooded
Details
- Additional structures: Outbuilding
- Parcel number: RINDM20L8U
- Zoning description: Residential
Construction
Type & style
- Home type: SingleFamily
- Architectural style: Cape,Craftsman
- Property subtype: Single Family Residence
Materials
- Wood Frame, Vinyl Exterior
- Foundation: Concrete
- Roof: Asphalt Shingle
Condition
- New construction: No
- Year built: 1906
Utilities & green energy
- Electric: 200+ Amp Service, Circuit Breakers
- Sewer: 1000 Gallon, Private Sewer, Septic Tank
- Utilities for property: Fiber Optic Internt Avail
Community & neighborhood
Location
- Region: Rindge
Price history
| Date | Event | Price |
|---|---|---|
| 6/30/2023 | Sold | $900,000-9.5%$305/sqft |
Source: | ||
| 6/2/2023 | Contingent | $995,000$337/sqft |
Source: | ||
| 5/17/2023 | Listed for sale | $995,000+51%$337/sqft |
Source: | ||
| 7/5/2005 | Sold | $659,000$223/sqft |
Source: Public Record Report a problem | ||
Public tax history
| Year | Property taxes | Tax assessment |
|---|---|---|
| 2024 | $13,478 +1.1% | $532,500 |
| 2023 | $13,334 +12.3% | $532,500 +3.3% |
| 2022 | $11,877 +1.7% | $515,700 |
Find assessor info on the county website
Neighborhood: 03461
Nearby schools
GreatSchools rating
- 5/10Rindge Memorial SchoolGrades: PK-5Distance: 2.1 mi
- 4/10Jaffrey-Rindge Middle SchoolGrades: 6-8Distance: 6.3 mi
- 9/10Conant High SchoolGrades: 9-12Distance: 6.3 mi
Schools provided by the listing agent
- Elementary: Rindge Memorial School
- Middle: Jaffrey-Rindge Middle School
- High: Conant High School
- District: Jaffrey-Rindge Coop Sch Dst
Source: PrimeMLS. This data may not be complete. We recommend contacting the local school district to confirm school assignments for this home.
Get pre-qualified for a loan
At Zillow Home Loans, we can pre-qualify you in as little as 5 minutes with no impact to your credit score.An equal housing lender. NMLS #10287.
