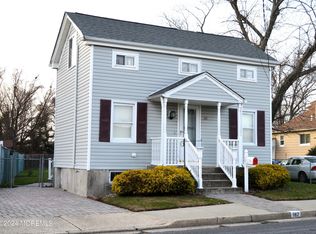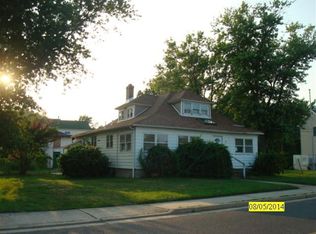Commuters delight! Beautiful 2 story victorian/colonial perfectly located for easy commute to NYC by ferry or bus. Greeted with a maintenance free front porch & decorative columns enter to a stately 2 story foyer complete w/ 9ft ceilings, arched entrance ways, & gorgeous hrd wd flrs. Entertaining has never been easier as the kitchen opens to the family room creating an open floor concept including granite cnters, 42'' cab, SS applnces, EIK, & breakfast bar. Seamlessly transition to the expansive outdoor deck/paver patio. Rounding off the downstairs is a convenient 1st floor BR ideal for extended family/friends. Stunning master suite w/tray ceiling, whirlpool tub, stand up shower, & WIC. Large BR upstairs w/ 2 closets has potential for an added suite. 2 car garage, HUGE attic, deep lot, & much more. Minutes to NY/NJ transit buses/trains/ferry service. Work in the city and live at the shore!
This property is off market, which means it's not currently listed for sale or rent on Zillow. This may be different from what's available on other websites or public sources.

