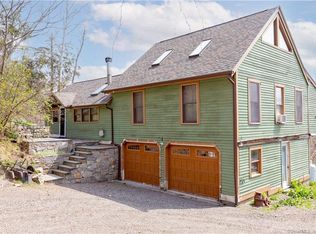Affordable Southbury! 3 bedroom 2.5 bath ranch on 3+ acres. Hardwood floors run through the main level of the home. Sunny eat-in kitchen, with stainless steel appliances, that is open to the living room with its large fireplace. The master suite includes a walk-in closet and updated half bath. Across the hall are the two additional bedrooms which share the full bath. Downstairs the walk-out basement is partially finished with a large family room, another full bath and lots of storage and windows. The back deck is quite large and fully fenced. Roof, oil tank and water heater replaced over the past 5 years. The home is just up the street from picturesque Platt Farm and its hiking trials along the river. Wont last long in this market!
This property is off market, which means it's not currently listed for sale or rent on Zillow. This may be different from what's available on other websites or public sources.
