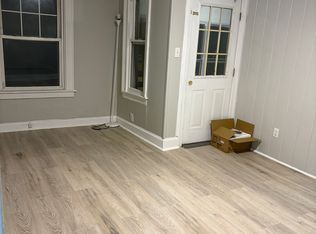Sold for $290,000 on 11/03/23
$290,000
186 Howard Avenue, Ansonia, CT 06401
3beds
2,158sqft
Single Family Residence
Built in 1964
5,662.8 Square Feet Lot
$402,000 Zestimate®
$134/sqft
$2,888 Estimated rent
Home value
$402,000
$378,000 - $430,000
$2,888/mo
Zestimate® history
Loading...
Owner options
Explore your selling options
What's special
This 3 Bedroom, 1.5 Bath Cape boasts 2,102 sq ft of heated living space. Do you long to entertain? The prominent Family Room w/hardwood flooring and beamed ceiling is just the beginning. The adjacent eat-in Kitchen is spacious, sun-filled, and a chef’s dream, w/stainless appliances, lots of counter space, and walk-in pantry. There is also a half bath, and a sprawling 26’x12’ Living Room w/a striking stone fireplace that exudes warmth and character. The first floor features central air conditioning, ensuring a cool environment all Summer. Additionally, there's oil heat on the first floor, providing versatile heating options for your convenience. Upstairs, the large Master Bedroom features a full wall of closets, providing ample storage for your wardrobe and personal items. There are 2 other sizable bedrooms and an inviting full Bathroom with a bath/shower, and 2nd separate shower. There is approximately 310 sq ft of finished heated space in the basement (home office, craft room, gym?). Step outside to the roomy deck, to enjoy your morning coffee or host gatherings with friends and family. An aboveground pool completes the backyard oasis, offering a refreshing escape during the summer months. This home boasts: 2-car tandem attached garage, newer roof and HWH, vinyl windows on 2nd floor, 200 amp electrical, city water/sewer, whole house fan for enhanced ventilation/cooling, combination of oil/electric heat for great versatility. Highest & Best by Wednesday, Sept. 27 at 1:00 PM
Zillow last checked: 8 hours ago
Listing updated: November 06, 2023 at 02:33pm
Listed by:
Jeff Coleman 860-471-3470,
Hagel & Assoc. Real Estate 860-635-8801
Bought with:
Patrick Capobianco, RES.0806473
Dave Jones Realty, LLC
Source: Smart MLS,MLS#: 170598403
Facts & features
Interior
Bedrooms & bathrooms
- Bedrooms: 3
- Bathrooms: 2
- Full bathrooms: 1
- 1/2 bathrooms: 1
Primary bedroom
- Features: Hardwood Floor
- Level: Upper
- Area: 216 Square Feet
- Dimensions: 12 x 18
Bedroom
- Features: Hardwood Floor
- Level: Main
- Area: 150 Square Feet
- Dimensions: 10 x 15
Bedroom
- Features: Hardwood Floor
- Level: Upper
- Area: 140 Square Feet
- Dimensions: 10 x 14
Den
- Features: Hardwood Floor
- Level: Main
- Area: 216 Square Feet
- Dimensions: 12 x 18
Kitchen
- Features: Ceiling Fan(s), Vinyl Floor
- Level: Main
- Area: 280 Square Feet
- Dimensions: 14 x 20
Living room
- Features: Fireplace, Vinyl Floor
- Level: Main
- Area: 288 Square Feet
- Dimensions: 12 x 24
Heating
- Baseboard, Forced Air, Electric, Oil
Cooling
- Central Air, Whole House Fan
Appliances
- Included: Oven/Range, Microwave, Refrigerator, Dishwasher, Washer, Dryer, Water Heater
- Laundry: Lower Level
Features
- Wired for Data
- Doors: Storm Door(s)
- Windows: Storm Window(s), Thermopane Windows
- Basement: Full,Partially Finished,Heated,Interior Entry
- Attic: Crawl Space,None
- Number of fireplaces: 1
Interior area
- Total structure area: 2,158
- Total interior livable area: 2,158 sqft
- Finished area above ground: 1,848
- Finished area below ground: 310
Property
Parking
- Total spaces: 3
- Parking features: Attached, Tandem, Garage Door Opener, Private, Paved, Asphalt
- Attached garage spaces: 2
- Has uncovered spaces: Yes
Features
- Patio & porch: Deck
- Exterior features: Rain Gutters, Sidewalk
- Has private pool: Yes
- Pool features: Above Ground
- Fencing: Chain Link
Lot
- Size: 5,662 sqft
- Features: Corner Lot, Level, Sloped
Details
- Parcel number: 1045789
- Zoning: B
Construction
Type & style
- Home type: SingleFamily
- Architectural style: Cape Cod
- Property subtype: Single Family Residence
Materials
- Vinyl Siding
- Foundation: Concrete Perimeter
- Roof: Asphalt
Condition
- New construction: No
- Year built: 1964
Utilities & green energy
- Sewer: Public Sewer
- Water: Public
Green energy
- Energy efficient items: Doors, Windows
Community & neighborhood
Location
- Region: Ansonia
Price history
| Date | Event | Price |
|---|---|---|
| 11/3/2023 | Sold | $290,000+9.5%$134/sqft |
Source: | ||
| 9/28/2023 | Pending sale | $264,900$123/sqft |
Source: | ||
| 9/23/2023 | Listed for sale | $264,900$123/sqft |
Source: | ||
Public tax history
Tax history is unavailable.
Neighborhood: 06401
Nearby schools
GreatSchools rating
- 4/10Prendergast SchoolGrades: PK-5Distance: 1.6 mi
- 3/10Ansonia Middle SchoolGrades: 6-8Distance: 0.2 mi
- 1/10Ansonia High SchoolGrades: 9-12Distance: 1.6 mi
Schools provided by the listing agent
- High: Ansonia
Source: Smart MLS. This data may not be complete. We recommend contacting the local school district to confirm school assignments for this home.

Get pre-qualified for a loan
At Zillow Home Loans, we can pre-qualify you in as little as 5 minutes with no impact to your credit score.An equal housing lender. NMLS #10287.
Sell for more on Zillow
Get a free Zillow Showcase℠ listing and you could sell for .
$402,000
2% more+ $8,040
With Zillow Showcase(estimated)
$410,040