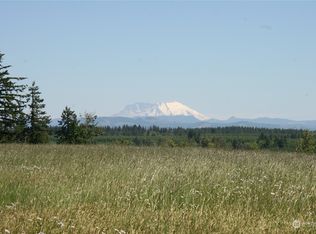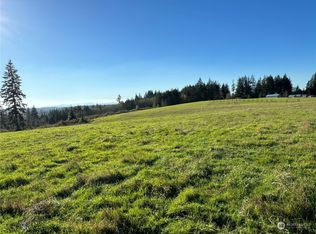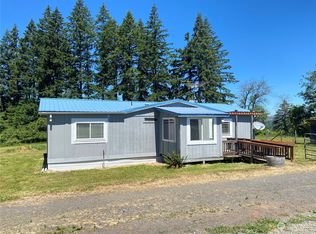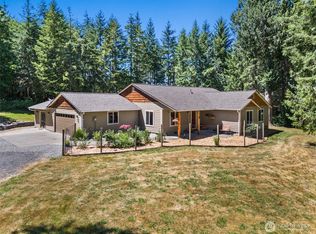Sold
Listed by:
Greg A. Lund,
CENTURY 21 Lund, Realtors,
Randy Sullivan,
CENTURY 21 Lund, Realtors
Bought with: Windermere Real Estate/East
$295,000
186 Oppelt Road, Chehalis, WA 98532
4beds
2,052sqft
Single Family Residence
Built in 1935
10 Acres Lot
$-- Zestimate®
$144/sqft
$1,047 Estimated rent
Home value
Not available
Estimated sales range
Not available
$1,047/mo
Zestimate® history
Loading...
Owner options
Explore your selling options
What's special
Here is what you have been waiting for! Beautiful view acreage with fixer home and many outbuildings to put your skills to work. Solid 4-bedroom home with partial basement needs your updating. Large Living room and spacious kitchen. What a great view off the back porch. Gently rolling pasture then young growing timber. Panoramic westerly views. Enjoy the sunsets! 26 x 60 shop/machine shed. 24 x 24 shop or barn. Needs a well. Seller may consider owner financing terms. Chehalis Schools. Quiet country setting in an area of newer homes. Don't delay! 10 additional acres available. Forgot: Mt . St Helens View!
Zillow last checked: 8 hours ago
Listing updated: January 27, 2025 at 04:02am
Listed by:
Greg A. Lund,
CENTURY 21 Lund, Realtors,
Randy Sullivan,
CENTURY 21 Lund, Realtors
Bought with:
Jeanette Pop, 25909
Windermere Real Estate/East
Source: NWMLS,MLS#: 2308237
Facts & features
Interior
Bedrooms & bathrooms
- Bedrooms: 4
- Bathrooms: 1
- Full bathrooms: 1
- Main level bathrooms: 1
- Main level bedrooms: 2
Primary bedroom
- Level: Main
Bedroom
- Level: Second
Bedroom
- Level: Second
Bedroom
- Level: Main
Bathroom full
- Level: Main
Heating
- Has Heating (Unspecified Type)
Cooling
- None
Features
- Basement: Bath/Stubbed
- Has fireplace: No
Interior area
- Total structure area: 2,052
- Total interior livable area: 2,052 sqft
Property
Parking
- Total spaces: 4
- Parking features: Detached Garage
- Garage spaces: 4
Features
- Has view: Yes
- View description: Mountain(s), See Remarks, Territorial
Lot
- Size: 10 Acres
- Features: Paved, Barn, Outbuildings, Shop
- Topography: Level,Rolling
- Residential vegetation: Fruit Trees, Garden Space, Pasture, Wooded
Details
- Parcel number: 016942003003
- Zoning description: RRD-10,Jurisdiction: County
- Special conditions: Standard
Construction
Type & style
- Home type: SingleFamily
- Property subtype: Single Family Residence
Materials
- Wood Products
- Foundation: Block, Poured Concrete
- Roof: Metal
Condition
- Fixer
- Year built: 1935
Utilities & green energy
- Electric: Company: PUD
- Sewer: Septic Tank
- Water: Well Needed
Community & neighborhood
Location
- Region: Chehalis
- Subdivision: Forest
Other
Other facts
- Listing terms: Cash Out,Conventional,Owner Will Carry
- Cumulative days on market: 132 days
Price history
| Date | Event | Price |
|---|---|---|
| 12/27/2024 | Sold | $295,000-4.8%$144/sqft |
Source: | ||
| 11/20/2024 | Pending sale | $310,000$151/sqft |
Source: | ||
| 11/7/2024 | Listed for sale | $310,000$151/sqft |
Source: | ||
Public tax history
| Year | Property taxes | Tax assessment |
|---|---|---|
| 2023 | -- | $400 +33.3% |
| 2021 | -- | $300 |
| 2020 | -- | $300 |
Find assessor info on the county website
Neighborhood: 98532
Nearby schools
GreatSchools rating
- 3/10Orin C Smith Elementary SchoolGrades: 3-5Distance: 8.3 mi
- 6/10Chehalis Middle SchoolGrades: 6-8Distance: 8.4 mi
- 8/10W F West High SchoolGrades: 9-12Distance: 8.8 mi
Schools provided by the listing agent
- Elementary: James W Lintott Elementary
- Middle: Chehalis Mid
- High: W F West High
Source: NWMLS. This data may not be complete. We recommend contacting the local school district to confirm school assignments for this home.
Get pre-qualified for a loan
At Zillow Home Loans, we can pre-qualify you in as little as 5 minutes with no impact to your credit score.An equal housing lender. NMLS #10287.



