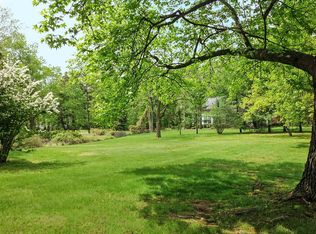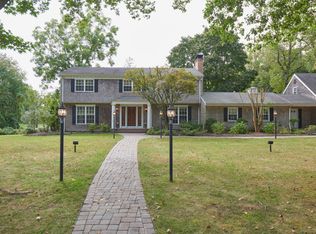Sold for $4,600,000
$4,600,000
186 Rumson Road, Rumson, NJ 07760
7beds
9,335sqft
Single Family Residence
Built in 2012
3.66 Acres Lot
$4,785,700 Zestimate®
$493/sqft
$16,030 Estimated rent
Home value
$4,785,700
$4.35M - $5.26M
$16,030/mo
Zestimate® history
Loading...
Owner options
Explore your selling options
What's special
From Rumson's most-prized namesake road, enter your expansive, tree-lined private drive, round the brick-herringbone circular approach...186 Rumson Rd awaits! Set on nearly 4 magnificent acres, rarely do you find a residence & property that has it all: sprawling seclusion, timeless design & stately proportion-the perfect blend of impressive & cozy. Immediately experience the home's warmth when greeted by the inviting bluestone front porch, perfect for memorable rocking chair & swing moments. Enter the double, Mahogany front doors and immediately be WOW'd by the sun-filled entry with exquisite wood paneling. For the discerning buyer who appreciates gorgeous millwork & one-of-a-kind details, the thoughtfully-designed, classic residence accommodates intimate living plus provides ample room for remote work + schooling plus a dedicated entrance & wing for in-laws & staff.
Zillow last checked: 8 hours ago
Listing updated: August 21, 2025 at 08:21am
Listed by:
David Ten Hoeve 201-315-9157,
Keller Williams Realty Central Monmouth
Bought with:
David Ten Hoeve, 0901340
Keller Williams Realty Central Monmouth
Source: MoreMLS,MLS#: 22431912
Facts & features
Interior
Bedrooms & bathrooms
- Bedrooms: 7
- Bathrooms: 7
- Full bathrooms: 6
- 1/2 bathrooms: 1
Bedroom
- Area: 241.5
- Dimensions: 16.1 x 15
Bedroom
- Area: 344
- Dimensions: 21.5 x 16
Bedroom
- Area: 309.76
- Dimensions: 17.6 x 17.6
Bedroom
- Area: 290.5
- Dimensions: 17.5 x 16.6
Bedroom
- Area: 184.98
- Dimensions: 14.11 x 13.11
Bedroom
- Area: 197.4
- Dimensions: 14.1 x 14
Other
- Area: 577.07
- Dimensions: 26.1 x 22.11
Bonus room
- Area: 776.15
- Dimensions: 36.1 x 21.5
Dining room
- Area: 216.32
- Dimensions: 16.5 x 13.11
Foyer
- Area: 444.86
- Dimensions: 26 x 17.11
Great room
- Area: 592.28
- Dimensions: 26.8 x 22.1
Kitchen
- Area: 726.25
- Dimensions: 41.5 x 17.5
Laundry
- Area: 152
- Dimensions: 15.2 x 10
Laundry
- Area: 53.34
- Dimensions: 12.7 x 4.2
Living room
- Area: 294.45
- Dimensions: 19.5 x 15.1
Office
- Area: 237.29
- Dimensions: 18.1 x 13.11
Heating
- Natural Gas, 3+ Zoned Heat
Cooling
- Central Air, 3+ Zoned AC
Features
- Balcony, Ceilings - 9Ft+ 2nd Flr, Center Hall, Dec Molding, Eat-in Kitchen, Recessed Lighting
- Basement: Crawl Space
- Attic: Attic,Walk-up
- Number of fireplaces: 3
Interior area
- Total structure area: 9,335
- Total interior livable area: 9,335 sqft
Property
Parking
- Total spaces: 3
- Parking features: Circular Driveway, Driveway
- Attached garage spaces: 3
- Has uncovered spaces: Yes
Features
- Stories: 1
- Exterior features: Balcony, Lighting
- Has private pool: Yes
- Pool features: See Remarks
Lot
- Size: 3.66 Acres
- Topography: Level
Details
- Parcel number: 4100083000000008
- Zoning description: Residential, Single Family
Construction
Type & style
- Home type: SingleFamily
- Architectural style: Custom
- Property subtype: Single Family Residence
Materials
- Brick
Condition
- Year built: 2012
Utilities & green energy
- Sewer: Public Sewer
Community & neighborhood
Location
- Region: Rumson
- Subdivision: None
Price history
| Date | Event | Price |
|---|---|---|
| 4/4/2025 | Sold | $4,600,000-8%$493/sqft |
Source: | ||
| 2/27/2025 | Pending sale | $4,999,910$536/sqft |
Source: | ||
| 1/2/2025 | Listing removed | $30,000$3/sqft |
Source: MoreMLS #22431911 Report a problem | ||
| 11/6/2024 | Listed for rent | $30,000$3/sqft |
Source: MoreMLS #22431911 Report a problem | ||
| 9/25/2024 | Listing removed | $4,999,910$536/sqft |
Source: | ||
Public tax history
| Year | Property taxes | Tax assessment |
|---|---|---|
| 2025 | $53,359 +7.3% | $4,850,800 +7.3% |
| 2024 | $49,746 +3.8% | $4,522,400 +10.3% |
| 2023 | $47,930 -0.3% | $4,100,100 +9.8% |
Find assessor info on the county website
Neighborhood: 07760
Nearby schools
GreatSchools rating
- 10/10Deane-Porter Elementary SchoolGrades: PK-3Distance: 2 mi
- 8/10Forrestdale Middle SchoolGrades: 4-8Distance: 2.1 mi
- 10/10Rumson Fair Haven Regional High SchoolGrades: 9-12Distance: 2 mi
Schools provided by the listing agent
- Elementary: Deane-Porter
- Middle: Forrestdale
- High: Rumson-Fair Haven
Source: MoreMLS. This data may not be complete. We recommend contacting the local school district to confirm school assignments for this home.
Get a cash offer in 3 minutes
Find out how much your home could sell for in as little as 3 minutes with a no-obligation cash offer.
Estimated market value$4,785,700
Get a cash offer in 3 minutes
Find out how much your home could sell for in as little as 3 minutes with a no-obligation cash offer.
Estimated market value
$4,785,700

