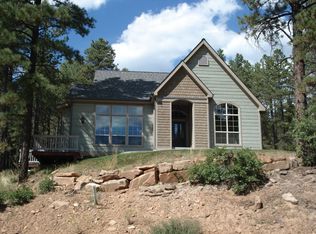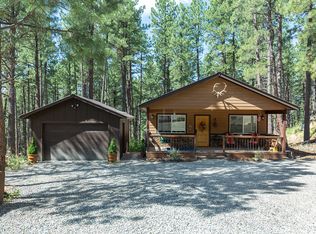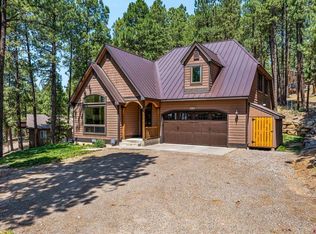Sold cren member
$612,000
186 Spruce Way, Bayfield, CO 81122
4beds
2,506sqft
Stick Built
Built in 2012
0.73 Acres Lot
$614,100 Zestimate®
$244/sqft
$2,994 Estimated rent
Home value
$614,100
$559,000 - $676,000
$2,994/mo
Zestimate® history
Loading...
Owner options
Explore your selling options
What's special
Nestled in the desirable Forest Lakes community, this stunning custom home sits on a spacious and picturesque lot. Built in 2012 with premium finishes, this residence is designed for both comfort and style. At the heart of the home is a chef’s kitchen that is truly a showpiece, featuring Whirlpool and GE stainless steel appliances, a double oven, a stone-accented breakfast bar, a walk-in pantry, custom knotty alder cabinetry, and granite countertops throughout. The open-concept design seamlessly connects the kitchen to a separate dining area and a generous great room, highlighted by a cozy woodstove fireplace and a soaring vaulted aspen ceiling. Thoughtful details abound, including custom wood window blinds, solid wood doors and trim, stylish lighting and fixtures, and a combination of hardwood and tile flooring. Expansive front and back covered decks provide inviting spaces for relaxation and outdoor enjoyment, both outfitted with custom Anderson storm doors. The oversized two-car garage offers ample storage and convenience. The primary suite, located on the main level, boasts a spacious walk-in closet and a beautifully designed en-suite bath with granite countertops and a knotty alder vanity with dual sinks. An additional main-level bedroom, complete with an adjacent full bath, is perfect for guests or as a nursery. Upstairs, you’ll find two generously sized bedrooms, a 3/4 bathroom, and a versatile bonus room—ideal for a home office, extra storage, or even a non-conforming fifth bedroom. Designed for durability and low maintenance, the home’s exterior features fire-resistant Hardie plank siding and a metal roof with an integrated snow-melt system. This exceptional home offers the perfect blend of luxury, functionality, and mountain living. Don’t miss the opportunity to make it yours!
Zillow last checked: 8 hours ago
Listing updated: September 09, 2025 at 07:32pm
Listed by:
Bruce Campbell 970-769-6479,
Coldwell Banker Mountain Properties
Bought with:
Jacob Hendry
RE/MAX Pinnacle
Source: CREN,MLS#: 822716
Facts & features
Interior
Bedrooms & bathrooms
- Bedrooms: 4
- Bathrooms: 3
- Full bathrooms: 1
- 3/4 bathrooms: 2
Primary bedroom
- Level: Main
Dining room
- Features: Separate Dining
Cooling
- Ceiling Fan(s)
Appliances
- Included: Range Top, Refrigerator, Dishwasher, Washer, Dryer, Double Oven
- Laundry: W/D Hookup
Features
- Ceiling Fan(s), Vaulted Ceiling(s), Granite Counters, Pantry, Walk-In Closet(s)
- Flooring: Carpet-Partial, Hardwood, Tile
- Windows: Window Coverings
- Has fireplace: Yes
- Fireplace features: Living Room, Wood Burning Stove
Interior area
- Total structure area: 2,506
- Total interior livable area: 2,506 sqft
Property
Parking
- Total spaces: 2
- Parking features: Attached Garage, Garage Door Opener
- Attached garage spaces: 2
Features
- Levels: Two
- Stories: 2
- Patio & porch: Deck, Covered Porch
- Has view: Yes
- View description: Mountain(s)
Lot
- Size: 0.73 Acres
- Features: Wooded
Details
- Parcel number: 567502323025
- Zoning description: Residential Single Family
Construction
Type & style
- Home type: SingleFamily
- Property subtype: Stick Built
Materials
- Wood Frame, Concrete, Metal Siding, Stone
- Roof: Metal
Condition
- New construction: No
- Year built: 2012
Utilities & green energy
- Sewer: Central
- Water: Central Water
- Utilities for property: Electricity Connected, Internet, Propane-Tank Leased
Community & neighborhood
Location
- Region: Bayfield
- Subdivision: Forest Lakes
Price history
| Date | Event | Price |
|---|---|---|
| 9/4/2025 | Sold | $612,000-1.1%$244/sqft |
Source: | ||
| 7/24/2025 | Contingent | $619,000$247/sqft |
Source: | ||
| 5/28/2025 | Price change | $619,000-3.1%$247/sqft |
Source: | ||
| 5/13/2025 | Listed for sale | $639,000$255/sqft |
Source: | ||
| 5/5/2025 | Contingent | $639,000$255/sqft |
Source: | ||
Public tax history
| Year | Property taxes | Tax assessment |
|---|---|---|
| 2025 | $2,843 +13.5% | $33,930 +10% |
| 2024 | $2,505 -2.2% | $30,850 -3.6% |
| 2023 | $2,560 -3.5% | $31,990 +18.8% |
Find assessor info on the county website
Neighborhood: 81122
Nearby schools
GreatSchools rating
- 7/10Bayfield Elementary SchoolGrades: 3-5Distance: 5.9 mi
- 5/10Bayfield Middle SchoolGrades: 6-8Distance: 5.8 mi
- 5/10Bayfield High SchoolGrades: 9-12Distance: 5.9 mi
Schools provided by the listing agent
- Elementary: Bayfield K-5
- Middle: Bayfield 6-8
- High: Bayfield 9-12
Source: CREN. This data may not be complete. We recommend contacting the local school district to confirm school assignments for this home.

Get pre-qualified for a loan
At Zillow Home Loans, we can pre-qualify you in as little as 5 minutes with no impact to your credit score.An equal housing lender. NMLS #10287.


