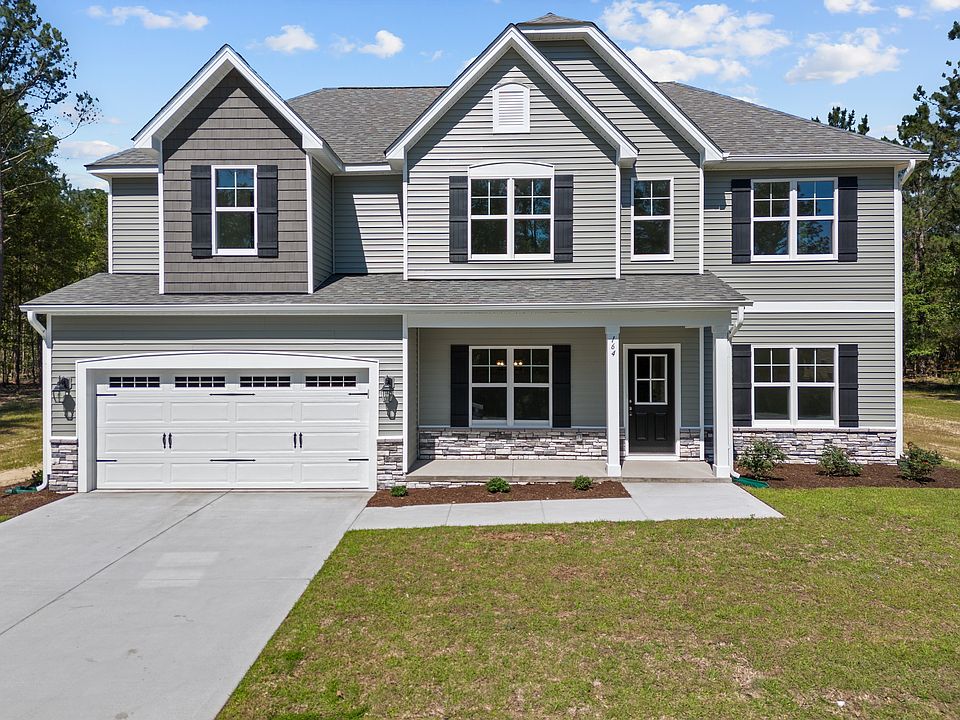Welcome to A&G Residential's Aiken plan. 4 Bedroom, 2.5 bath NEW construction home in NEWLY developed Chantilly Preserve! Gas log fireplace in family room! Quartz countertops, SS appliances, LVP flooring in main traffic areas! Rear covered porch! 3 car garage! 15K use as you choose buyer incentive w/ preferred lender!
New construction
$429,900
186 Surles Landing Way, Benson, NC 27504
4beds
2,452sqft
Single Family Residence, Residential
Built in 2025
0.71 Acres Lot
$429,700 Zestimate®
$175/sqft
$42/mo HOA
What's special
Gas log fireplaceLvp flooringSs appliancesQuartz countertopsRear covered porch
- 82 days |
- 74 |
- 2 |
Zillow last checked: 8 hours ago
Listing updated: November 18, 2025 at 12:13pm
Listed by:
Larry Daughtry 910-890-9337,
RE/MAX Signature Realty
Source: Doorify MLS,MLS#: 10119786
Travel times
Schedule tour
Facts & features
Interior
Bedrooms & bathrooms
- Bedrooms: 4
- Bathrooms: 3
- Full bathrooms: 2
- 1/2 bathrooms: 1
Heating
- Electric, Forced Air
Cooling
- Central Air
Appliances
- Included: Dishwasher, Electric Range, Electric Water Heater, Microwave
- Laundry: Laundry Room, Upper Level
Features
- Bathtub/Shower Combination, Ceiling Fan(s), Kitchen Island, Kitchen/Dining Room Combination, Quartz Counters, Shower Only, Smooth Ceilings, Walk-In Closet(s), Walk-In Shower
- Flooring: Carpet, Vinyl, Tile
- Number of fireplaces: 1
- Fireplace features: Family Room, Gas Log
Interior area
- Total structure area: 2,452
- Total interior livable area: 2,452 sqft
- Finished area above ground: 2,452
- Finished area below ground: 0
Property
Parking
- Total spaces: 5
- Parking features: Concrete, Driveway, Garage, Garage Door Opener
- Attached garage spaces: 3
- Uncovered spaces: 2
Features
- Levels: Two
- Stories: 2
- Patio & porch: Covered
- Pool features: None
- Spa features: None
- Fencing: None
- Has view: Yes
Lot
- Size: 0.71 Acres
Details
- Parcel number: 154800126606
- Special conditions: Standard
Construction
Type & style
- Home type: SingleFamily
- Architectural style: Traditional
- Property subtype: Single Family Residence, Residential
Materials
- Vinyl Siding
- Foundation: Stem Walls
- Roof: Shingle
Condition
- New construction: Yes
- Year built: 2025
- Major remodel year: 2025
Details
- Builder name: A&G Residential, LLC
Utilities & green energy
- Sewer: Septic Tank
- Water: Public
- Utilities for property: Cable Available, Electricity Available, Phone Available, Water Available
Community & HOA
Community
- Subdivision: Chantilly Preserve
HOA
- Has HOA: Yes
- Amenities included: Maintenance Grounds, Management
- Services included: Maintenance Grounds, Storm Water Maintenance
- HOA fee: $500 annually
Location
- Region: Benson
Financial & listing details
- Price per square foot: $175/sqft
- Date on market: 9/4/2025
About the community
Presale Incentive! Write a presale contract with preferred lender, Alpha Mortgage, and receive 1.5% in closing costs.

20 Beasly Estates Drive, Benson, NC 27504
Source: A&G Residential