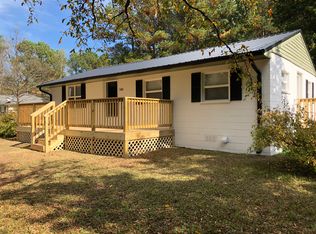Horses welcome! Horse barn and fenced pasture. Freshly painted and modestly updated country home secluded on over 8 acre lot. 3 bedrooms and 4th room without closet (office/den). New flooring, kitchen appliances, refinished cabinets/kitchen sink. Large bonus room. Horse barn and enclosure. Separate storage shed and chicken coop. Pool as-is. Fireplace non-functional
This property is off market, which means it's not currently listed for sale or rent on Zillow. This may be different from what's available on other websites or public sources.

