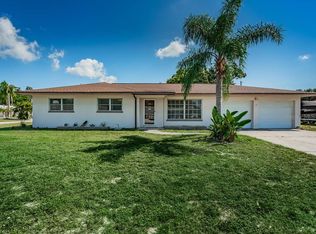Sold for $368,000
$368,000
1860 Northview Rd, Largo, FL 33770
3beds
1,805sqft
Single Family Residence
Built in 1963
8,960 Square Feet Lot
$365,000 Zestimate®
$204/sqft
$3,082 Estimated rent
Home value
$365,000
$336,000 - $398,000
$3,082/mo
Zestimate® history
Loading...
Owner options
Explore your selling options
What's special
This charming home, built in 1963, is just minutes from the pristine Indian Rocks Beach. It sits on a nicely sized lot with mature landscaping and beautiful trees. Inside, you’ll find an open floor plan perfect for entertaining, with upgraded features such as plantation shutters on the front windows, wood-look vinyl flooring, built-in shelves in the dining room, and stainless steel appliances in the kitchen. The bedrooms are split with 2 bedrooms and 1 bath on one side of the home and the third bedroom (no closet) and bath located on the other side. There’s also a large bonus room across the back, offering endless possibilities for its use. Outdoors, you’ll enjoy relaxing on the front porch or screened back porch with your morning coffee. The roof was installed in 2017 and the HVAC is approximately 2 years old. This home boasts a prime location close to shops, restaurants, the local hospital, and the Pinellas Trail. It is located in Flood Zone “X” so flood insurance isn’t required. There is amazing potential here, stop by today!
Zillow last checked: 8 hours ago
Listing updated: November 07, 2025 at 10:49am
Listing Provided by:
January Silva 813-545-9118,
COLDWELL BANKER REALTY 813-253-2444
Bought with:
Carl Aarons, 3550540
LPT REALTY, LLC
Source: Stellar MLS,MLS#: TB8409701 Originating MLS: Suncoast Tampa
Originating MLS: Suncoast Tampa

Facts & features
Interior
Bedrooms & bathrooms
- Bedrooms: 3
- Bathrooms: 2
- Full bathrooms: 2
Primary bedroom
- Features: Built-in Closet
- Level: First
- Area: 180 Square Feet
- Dimensions: 12x15
Bonus room
- Features: No Closet
- Level: First
- Dimensions: 14x21
Kitchen
- Level: First
- Area: 96 Square Feet
- Dimensions: 8x12
Living room
- Level: First
- Area: 460 Square Feet
- Dimensions: 20x23
Office
- Level: First
- Area: 195 Square Feet
- Dimensions: 13x15
Heating
- Electric
Cooling
- Central Air
Appliances
- Included: Dishwasher, Microwave, Range, Refrigerator, Washer
- Laundry: In Garage
Features
- Ceiling Fan(s), Living Room/Dining Room Combo, Primary Bedroom Main Floor
- Flooring: Ceramic Tile, Vinyl
- Has fireplace: Yes
- Fireplace features: Living Room
Interior area
- Total structure area: 2,610
- Total interior livable area: 1,805 sqft
Property
Parking
- Total spaces: 1
- Parking features: Garage - Attached
- Attached garage spaces: 1
Features
- Levels: One
- Stories: 1
- Exterior features: Storage
- Fencing: Fenced
Lot
- Size: 8,960 sqft
- Dimensions: 74 x 120
Details
- Additional structures: Shed(s)
- Parcel number: 332915747360030480
- Special conditions: None
Construction
Type & style
- Home type: SingleFamily
- Property subtype: Single Family Residence
Materials
- Block, Brick, Stucco
- Foundation: Slab
- Roof: Shingle
Condition
- New construction: No
- Year built: 1963
Utilities & green energy
- Sewer: Public Sewer
- Water: Public
- Utilities for property: Electricity Connected, Public, Sewer Connected, Water Connected
Community & neighborhood
Location
- Region: Largo
- Subdivision: RICHMOND HILL
HOA & financial
HOA
- Has HOA: No
Other fees
- Pet fee: $0 monthly
Other financial information
- Total actual rent: 0
Other
Other facts
- Listing terms: Cash,Conventional,FHA,VA Loan
- Ownership: Fee Simple
- Road surface type: Paved
Price history
| Date | Event | Price |
|---|---|---|
| 11/6/2025 | Sold | $368,000-4.4%$204/sqft |
Source: | ||
| 10/26/2025 | Pending sale | $385,000$213/sqft |
Source: | ||
| 10/13/2025 | Price change | $385,000-2.3%$213/sqft |
Source: | ||
| 9/25/2025 | Price change | $394,000-1.3%$218/sqft |
Source: | ||
| 9/2/2025 | Price change | $399,000-1.5%$221/sqft |
Source: | ||
Public tax history
| Year | Property taxes | Tax assessment |
|---|---|---|
| 2024 | $6,247 +1.6% | $378,332 +3% |
| 2023 | $6,149 +2.8% | $367,313 +3% |
| 2022 | $5,983 +75.7% | $356,615 +67.6% |
Find assessor info on the county website
Neighborhood: Richmond Hill
Nearby schools
GreatSchools rating
- 7/10Mildred Helms Elementary SchoolGrades: PK-5Distance: 0.6 mi
- 4/10Largo Middle SchoolGrades: 6-8Distance: 1.5 mi
- 5/10Largo High SchoolGrades: PK,9-12Distance: 1.5 mi
Schools provided by the listing agent
- Elementary: Mildred Helms Elementary-PN
- Middle: Largo Middle-PN
- High: Largo High-PN
Source: Stellar MLS. This data may not be complete. We recommend contacting the local school district to confirm school assignments for this home.
Get a cash offer in 3 minutes
Find out how much your home could sell for in as little as 3 minutes with a no-obligation cash offer.
Estimated market value$365,000
Get a cash offer in 3 minutes
Find out how much your home could sell for in as little as 3 minutes with a no-obligation cash offer.
Estimated market value
$365,000
