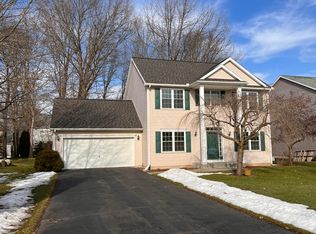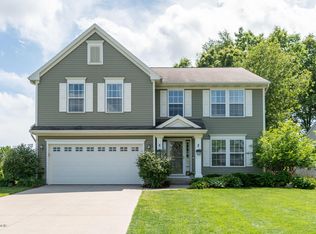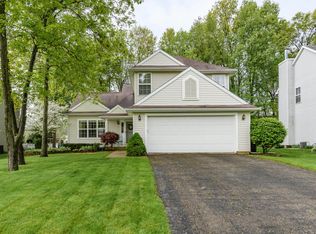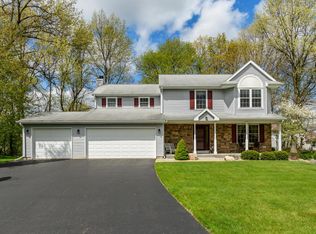Sold
$355,000
1860 Partridge Ln, Kalamazoo, MI 49009
4beds
3,382sqft
Single Family Residence
Built in 2008
0.28 Acres Lot
$357,300 Zestimate®
$105/sqft
$3,447 Estimated rent
Home value
$357,300
$322,000 - $397,000
$3,447/mo
Zestimate® history
Loading...
Owner options
Explore your selling options
What's special
Seller has requested no showings from Friday at 3 p.m. through Monday at noon. This amazing 4 bedroom, 2 full and 1 half bath home offers over 3380 finished square feet of living space. The moment you walk in, you'll feel right at home. Do you need a home with two offices? This is it. The open floor plan is welcoming and includes the living room, dining area and spacious kitchen with an abundance of cabinetry and countertops is complete with a breakfast bar. The dishwasher was new in 2024 and offers a smudgeproof exterior. The stove/oven was new in 2023. The refrigerator and microwave are also included. The adjoining pantry is perfectly located for easy access. The mudroom is conveniently located off from the 2 car finished garage. Upstairs you will find the Primary BR Ensuite with dual oversized closets, soaking tub, shower, dual sinks and linen closet. The remaining 3 bedrooms are spacious and 2 of those offer oversized closets. There is an extra "loft" area that can be used as a game room, sitting area or additional office. Cable is available in all bedrooms upstairs. Full bath upstairs also offers dual sinks. Additional amenities include: new roof in 2022, central air conditioning, washer and dryer in 2021, 150 amp electrical panel, additional parking for two cars. Kalamazoo Promise - Kalamazoo Schools. The basketball goal, net, backboard and post and the Kinnetico water softener/conditioner are included with the sale.
Zillow last checked: 8 hours ago
Listing updated: August 07, 2025 at 04:45am
Listed by:
Suzzette M Deaux 269-377-0528,
Jaqua, REALTORS
Bought with:
Kevin M Brown, 6501445335
Michigan Top Producers
Source: MichRIC,MLS#: 25028814
Facts & features
Interior
Bedrooms & bathrooms
- Bedrooms: 4
- Bathrooms: 3
- Full bathrooms: 2
- 1/2 bathrooms: 1
Heating
- Forced Air
Cooling
- Central Air
Appliances
- Included: Humidifier, Dishwasher, Dryer, Microwave, Oven, Range, Refrigerator, Washer, Water Softener Owned
- Laundry: Laundry Room, Upper Level
Features
- Ceiling Fan(s), Eat-in Kitchen, Pantry
- Flooring: Carpet, Laminate, Vinyl
- Windows: Screens, Insulated Windows
- Basement: Full
- Has fireplace: No
Interior area
- Total structure area: 2,632
- Total interior livable area: 3,382 sqft
- Finished area below ground: 750
Property
Parking
- Total spaces: 2
- Parking features: Garage Faces Front, Garage Door Opener, Attached
- Garage spaces: 2
Features
- Stories: 2
Lot
- Size: 0.28 Acres
- Dimensions: 89 x 139
- Features: Corner Lot, Ground Cover, Shrubs/Hedges
Details
- Parcel number: 0526235010
Construction
Type & style
- Home type: SingleFamily
- Architectural style: Traditional
- Property subtype: Single Family Residence
Materials
- Vinyl Siding
- Roof: Composition
Condition
- New construction: No
- Year built: 2008
Details
- Builder name: American Village Builders
Utilities & green energy
- Sewer: Public Sewer, Storm Sewer
- Water: Public
- Utilities for property: Phone Available, Natural Gas Available, Electricity Available, Cable Available, Phone Connected, Natural Gas Connected, Cable Connected
Community & neighborhood
Location
- Region: Kalamazoo
- Subdivision: The Woods at Quail Meadows
Other
Other facts
- Listing terms: Cash,FHA,Conventional
- Road surface type: Paved
Price history
| Date | Event | Price |
|---|---|---|
| 8/6/2025 | Sold | $355,000-2.7%$105/sqft |
Source: | ||
| 7/9/2025 | Pending sale | $364,900$108/sqft |
Source: | ||
| 6/16/2025 | Listed for sale | $364,900-6.4%$108/sqft |
Source: | ||
| 8/5/2024 | Listing removed | $389,900-7.1%$115/sqft |
Source: | ||
| 7/24/2024 | Price change | $419,900-6.7%$124/sqft |
Source: | ||
Public tax history
| Year | Property taxes | Tax assessment |
|---|---|---|
| 2025 | $6,126 +4.8% | $204,300 +5.1% |
| 2024 | $5,848 | $194,300 +15.5% |
| 2023 | -- | $168,200 +22.2% |
Find assessor info on the county website
Neighborhood: 49009
Nearby schools
GreatSchools rating
- 5/10Prairie Ridge Elementary SchoolGrades: PK-5Distance: 0.5 mi
- 5/10Maple Street Magnet School For The ArtsGrades: 6-8Distance: 3.8 mi
- 8/10Loy Norrix High SchoolGrades: 9-12Distance: 5.4 mi
Schools provided by the listing agent
- Elementary: Prairie Ridge Elementary School
- Middle: Linden Grove Middle School
- High: Kalamazoo Central High School
Source: MichRIC. This data may not be complete. We recommend contacting the local school district to confirm school assignments for this home.

Get pre-qualified for a loan
At Zillow Home Loans, we can pre-qualify you in as little as 5 minutes with no impact to your credit score.An equal housing lender. NMLS #10287.
Sell for more on Zillow
Get a free Zillow Showcase℠ listing and you could sell for .
$357,300
2% more+ $7,146
With Zillow Showcase(estimated)
$364,446


