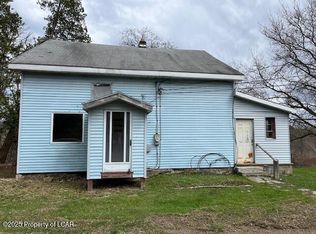Sold for $525,000
$525,000
1860 Ravnikar Rd, Forest City, PA 18421
3beds
2,016sqft
Single Family Residence
Built in 2011
5.82 Acres Lot
$539,600 Zestimate®
$260/sqft
$2,340 Estimated rent
Home value
$539,600
$513,000 - $572,000
$2,340/mo
Zestimate® history
Loading...
Owner options
Explore your selling options
What's special
WAYMART AREA - BEAUTIFUL VIEWS - SPRAWLING RANCH - LARGE GARAGE-OUTBUILDING/WORKSHOP - Let the photos and media speak for itself here!... Located only minutes to Waymart, Pleasant Mount and Forest City, and only 20 minute drive to Honesdale! Boasting 3 bedrooms (including the Primary Suite), 2 baths, Living Room, HUGE Kitchen with Dining area and gas fireplace, Mudroom/Laundry, full unfinished basement, attached two car garage and LARGE detached workshop/garage with its own 1/2 bath as well! Check out the views from your back porch! Overlooks your gorgeous 5+ acres property! So many additional features, you'll be sure to want to take your time when you visit! Get your appointment scheduled this week!!
Zillow last checked: 8 hours ago
Listing updated: October 03, 2025 at 01:05pm
Listed by:
Robert J Carmody 570-253-9566,
RE/MAX WAYNE
Bought with:
Robert J Carmody, AB066491
RE/MAX WAYNE
Source: PWAR,MLS#: PW252225
Facts & features
Interior
Bedrooms & bathrooms
- Bedrooms: 3
- Bathrooms: 2
- Full bathrooms: 2
Primary bedroom
- Description: WIC is 4.8 by10.8
- Area: 225.14
- Dimensions: 15.11 x 14.9
Bedroom 2
- Area: 134.68
- Dimensions: 9.1 x 14.8
Bedroom 3
- Area: 153.92
- Dimensions: 10.4 x 14.8
Primary bathroom
- Area: 181.5
- Dimensions: 12.1 x 15
Bathroom 2
- Area: 86.8
- Dimensions: 14 x 6.2
Basement
- Description: unfinished
- Area: 1774.08
- Dimensions: 61.6 x 28.8
Eating area
- Area: 166.88
- Dimensions: 11.2 x 14.9
Family room
- Area: 287.57
- Dimensions: 19.3 x 14.9
Kitchen
- Area: 165.39
- Dimensions: 11.1 x 14.9
Laundry
- Area: 88.75
- Dimensions: 7.1 x 12.5
Living room
- Area: 289.5
- Dimensions: 19.3 x 15
Other
- Description: GARAGE
- Area: 774.72
- Dimensions: 26.9 x 28.8
Other
- Description: WALK UP ATTIC
- Area: 732.78
- Dimensions: 62.1 x 11.8
Other
- Description: STORAGE
- Area: 221.76
- Dimensions: 28.8 x 7.7
Heating
- Coal, See Remarks, Geothermal, Heat Pump, Forced Air, Electric, Coal Stove
Cooling
- Ceiling Fan(s), Geothermal, Central Air
Appliances
- Included: Dishwasher, Washer, Microwave, Refrigerator, Other, Gas Oven, Gas Range, Dryer
- Laundry: Laundry Room
Features
- Ceiling Fan(s), Walk-In Closet(s)
- Flooring: Tile
- Basement: Daylight,Storage Space,Unfinished,Interior Entry,Full,Exterior Entry
- Attic: Floored,Walk Up
- Has fireplace: Yes
- Fireplace features: Dining Room, See Remarks, Gas
Interior area
- Total structure area: 4,032
- Total interior livable area: 2,016 sqft
- Finished area above ground: 2,016
- Finished area below ground: 0
Property
Parking
- Total spaces: 10
- Parking features: Asphalt, RV Access/Parking, Storage, Garage Door Opener, Off Street, Heated Garage
- Garage spaces: 4
- Uncovered spaces: 6
Features
- Levels: One
- Stories: 1
- Entry location: Main Floor
- Patio & porch: Covered, Porch, Front Porch, Deck
- Exterior features: Dog Run, Storage, Rain Gutters, Kennel
- Fencing: Back Yard,Chain Link
- Has view: Yes
- View description: Panoramic, Valley
- Body of water: None
Lot
- Size: 5.82 Acres
- Dimensions: 247 x 612 x 469 x 761
- Features: Back Yard, Views, Paved, Open Lot, Gentle Sloping, Few Trees
Details
- Additional structures: Garage(s), Workshop, Second Garage, Outbuilding
- Parcel number: 06102210018.0001
- Zoning: None
- Zoning description: None
- Other equipment: Dehumidifier
- Horses can be raised: Yes
Construction
Type & style
- Home type: SingleFamily
- Architectural style: Ranch
- Property subtype: Single Family Residence
Materials
- Vinyl Siding
- Roof: Asphalt,Fiberglass
Condition
- New construction: No
- Year built: 2011
Utilities & green energy
- Electric: 200+ Amp Service
- Water: Well
- Utilities for property: Electricity Connected
Community & neighborhood
Security
- Security features: Prewired, Security System Owned, Security Service, Secured Garage/Parking
Community
- Community features: None
Location
- Region: Forest City
- Subdivision: None
Other
Other facts
- Listing terms: Cash,VA Loan,FHA,Conventional
- Road surface type: Paved
Price history
| Date | Event | Price |
|---|---|---|
| 10/3/2025 | Sold | $525,000-1.9%$260/sqft |
Source: | ||
| 8/21/2025 | Pending sale | $535,000$265/sqft |
Source: | ||
| 7/30/2025 | Price change | $535,000-2.6%$265/sqft |
Source: | ||
| 7/15/2025 | Listed for sale | $549,000+744.6%$272/sqft |
Source: | ||
| 5/10/2006 | Sold | $65,000$32/sqft |
Source: Public Record Report a problem | ||
Public tax history
| Year | Property taxes | Tax assessment |
|---|---|---|
| 2025 | $7,532 +3.6% | $472,800 |
| 2024 | $7,268 | $472,800 |
| 2023 | $7,268 +28% | $472,800 +96.7% |
Find assessor info on the county website
Neighborhood: 18421
Nearby schools
GreatSchools rating
- 6/10Wilson El SchoolGrades: PK-5Distance: 5.3 mi
- 6/10Western Wayne Middle SchoolGrades: 6-8Distance: 11.1 mi
- 6/10Western Wayne High SchoolGrades: 9-12Distance: 11 mi
Get pre-qualified for a loan
At Zillow Home Loans, we can pre-qualify you in as little as 5 minutes with no impact to your credit score.An equal housing lender. NMLS #10287.
