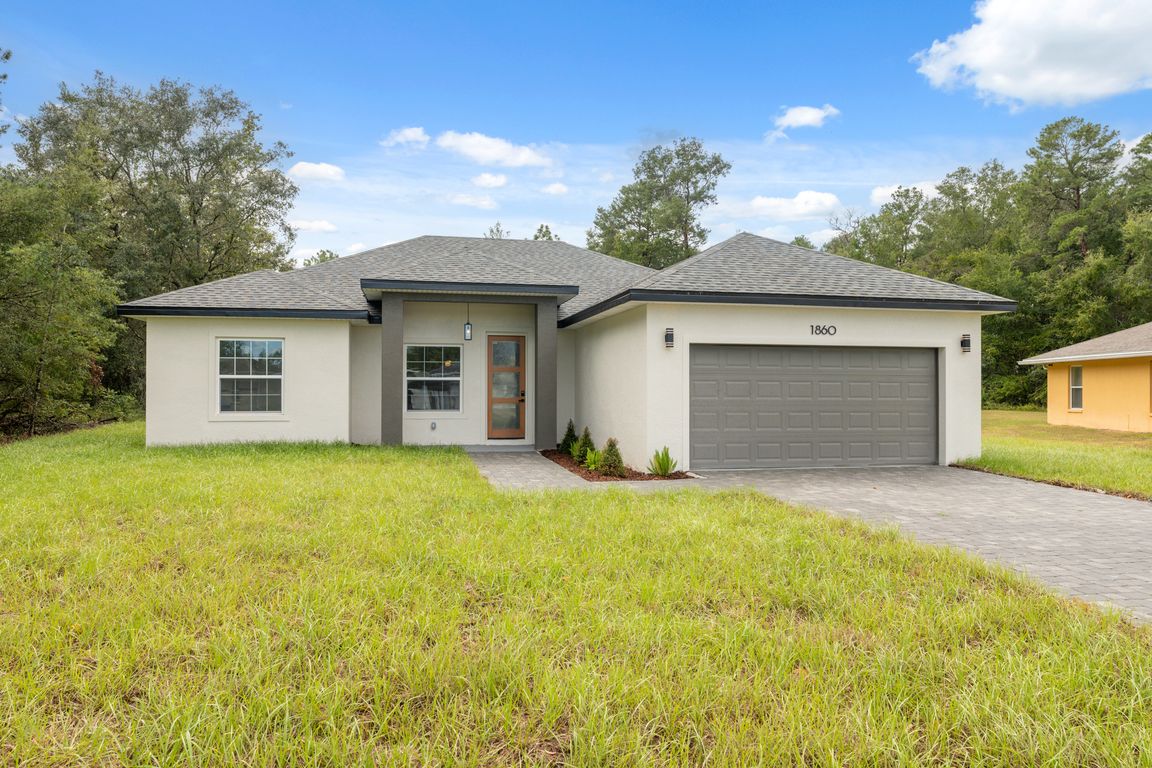
New constructionPrice cut: $9K (10/27)
$310,000
4beds
1,751sqft
1860 SW 160th Ln, Ocala, FL 34473
4beds
1,751sqft
Single family residence
Built in 2025
0.38 Acres
2 Attached garage spaces
$177 price/sqft
What's special
Covered porchElegant finishesOpen floorplanOversized lotGorgeous kitchenSolid wood cabinetsSpacious layout
Beautiful New Construction 4-Bedroom Home on an Oversized Lot in Prime Ocala Location Welcome to this beautifully designed new construction 4-bedroom, 2-bathroom home located in one of Ocala’s most desirable neighborhoods. Situated on an oversized lot, this property offers extra space, privacy, and flexibility rarely found in today’s market. With ...
- 46 days |
- 30 |
- 4 |
Source: Stellar MLS,MLS#: O6350927 Originating MLS: Orlando Regional
Originating MLS: Orlando Regional
Travel times
Living Room
Kitchen
Primary Bedroom
Zillow last checked: 8 hours ago
Listing updated: October 27, 2025 at 04:57pm
Listing Provided by:
Victor Kubrusly 754-304-4750,
WRA BUSINESS & REAL ESTATE 407-512-1008,
Gabriel Alves Basso 407-227-1231,
WRA BUSINESS & REAL ESTATE
Source: Stellar MLS,MLS#: O6350927 Originating MLS: Orlando Regional
Originating MLS: Orlando Regional

Facts & features
Interior
Bedrooms & bathrooms
- Bedrooms: 4
- Bathrooms: 2
- Full bathrooms: 2
Primary bedroom
- Features: Walk-In Closet(s)
- Level: First
Bedroom 2
- Features: Built-in Closet
- Level: First
Bedroom 3
- Features: Built-in Closet
- Level: First
Bedroom 4
- Features: Built-in Closet
- Level: First
Primary bathroom
- Level: First
Bathroom 2
- Level: First
Dining room
- Level: First
Kitchen
- Features: Storage Closet
- Level: First
Laundry
- Level: First
Living room
- Level: First
Heating
- Central
Cooling
- Central Air
Appliances
- Included: Dishwasher, Microwave, Range, Refrigerator
- Laundry: Inside, Laundry Room
Features
- Eating Space In Kitchen, High Ceilings, Kitchen/Family Room Combo, Living Room/Dining Room Combo, Open Floorplan, Primary Bedroom Main Floor, Solid Wood Cabinets, Stone Counters, Thermostat, Walk-In Closet(s)
- Flooring: Vinyl
- Doors: Sliding Doors
- Has fireplace: No
Interior area
- Total structure area: 2,317
- Total interior livable area: 1,751 sqft
Video & virtual tour
Property
Parking
- Total spaces: 2
- Parking features: Driveway, Garage Door Opener
- Attached garage spaces: 2
- Has uncovered spaces: Yes
Features
- Levels: One
- Stories: 1
- Patio & porch: Front Porch, Rear Porch
- Exterior features: Garden, Lighting, Sidewalk
- Has view: Yes
- View description: Trees/Woods
Lot
- Size: 0.38 Acres
Details
- Parcel number: 8003038205
- Zoning: R1
- Special conditions: None
Construction
Type & style
- Home type: SingleFamily
- Architectural style: Ranch
- Property subtype: Single Family Residence
Materials
- Block, Stucco
- Foundation: Slab
- Roof: Shingle
Condition
- Completed
- New construction: Yes
- Year built: 2025
Details
- Builder model: 1751
- Builder name: LAKESHORE LIRA INVESTMENTS CORPORATION
- Warranty included: Yes
Utilities & green energy
- Sewer: Septic Tank
- Water: Public
- Utilities for property: Electricity Available, Sewer Available, Water Available
Community & HOA
Community
- Subdivision: MARION OAKS UN 03
HOA
- Has HOA: No
- Pet fee: $0 monthly
Location
- Region: Ocala
Financial & listing details
- Price per square foot: $177/sqft
- Tax assessed value: $29,200
- Annual tax amount: $369
- Date on market: 10/13/2025
- Cumulative days on market: 19 days
- Listing terms: Cash,Conventional,FHA,Other,VA Loan
- Ownership: Fee Simple
- Total actual rent: 0
- Electric utility on property: Yes
- Road surface type: Asphalt