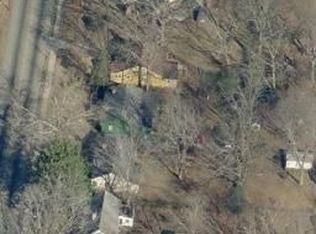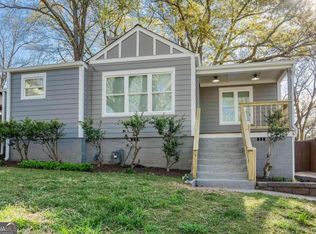Drive through the private gate of this charming, newly renovated 4 BR/3 BA Craftsman bungalow, and immediately feel at home. You will enjoy sitting with friends on the large, covered rocking-chair front porch. This is downtown Atlanta living at its best...located in the highly desirable Sylvan Hills neighborhood. Home is 2 miles away from the Mercedes Benz dome, and within walking distance to the Beltline, Perkerson Park, and more. The interior of the home has been thoughtfully renovated to include custom painted cabinetry in the kitchen, SS appliances, granite countertops, and a built-in pantry. The Owners suite features a custom California Closets closet system, complete with a hidden safe. The Owner's en suite bathroom boasts an oversized freestanding, glass-enclosed tile shower (glass coming soon, not installed as of yet), separate vanities, chandelier and recessed lighting, and upgraded trim. The glass enclosed sunroom is not to be missed, featuring a cedar tongue-and-groove ceiling, and double doors with internal blinds leading out to the patio/courtyard. Home boasts a private security gate, an oversized driveway leading behind the home to your own private, landscaped courtyard, and a 2-car detached garage. Driveway is large enough to back your car out of the garage and turn around so you never have to back out onto Sylvan Road. Home is also located along the MARTA bus line, so you don't even have to use your car on the weekends if you don't want to! Conveniently located near downtown Atlanta, Zoo Atlanta, and Hartsfield-Jackson airport.
This property is off market, which means it's not currently listed for sale or rent on Zillow. This may be different from what's available on other websites or public sources.

