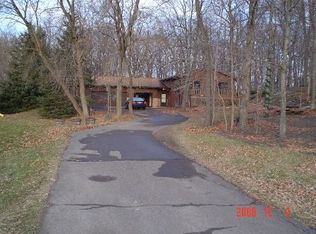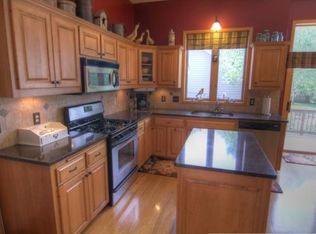Closed
$430,000
18600 82nd Pl N, Maple Grove, MN 55311
5beds
2,483sqft
Single Family Residence
Built in 1976
1.18 Acres Lot
$425,800 Zestimate®
$173/sqft
$3,302 Estimated rent
Home value
$425,800
$392,000 - $460,000
$3,302/mo
Zestimate® history
Loading...
Owner options
Explore your selling options
What's special
Masterfully designed and meticulously cared for, this one-of-a-kind, custom-built home is sure to impress. Nestled on over an acre of private, wooded land, the property features 5 bedrooms, 2 bathrooms, spacious living areas, and a 2 car garage with bonus workshop attached. The exquisite woodwork throughout, and attention to detail provided by the original owners, adds timeless charm and craftsmanship. Updated mechanicals ensure modern efficiency and reliability. Conveniently located near shopping, parks/trails, Rush Creek Elementary, Rush Creek Golf Course, and more!
Zillow last checked: 8 hours ago
Listing updated: June 13, 2025 at 12:36pm
Listed by:
Michael Ferrin 651-442-3623,
Coldwell Banker Realty
Bought with:
Mattia Kras
Bridge Realty, LLC
Source: NorthstarMLS as distributed by MLS GRID,MLS#: 6692751
Facts & features
Interior
Bedrooms & bathrooms
- Bedrooms: 5
- Bathrooms: 2
- Full bathrooms: 1
- 3/4 bathrooms: 1
Bedroom 1
- Level: Upper
- Area: 165 Square Feet
- Dimensions: 15x11
Bedroom 2
- Level: Upper
- Area: 130 Square Feet
- Dimensions: 10x13
Bedroom 3
- Level: Upper
- Area: 100 Square Feet
- Dimensions: 10x10
Bedroom 4
- Level: Main
- Area: 165 Square Feet
- Dimensions: 11x15
Bedroom 5
- Level: Main
- Area: 135 Square Feet
- Dimensions: 9x15
Dining room
- Level: Main
- Area: 108 Square Feet
- Dimensions: 9x12
Family room
- Level: Main
- Area: 247 Square Feet
- Dimensions: 19x13
Kitchen
- Level: Main
- Area: 99 Square Feet
- Dimensions: 9x11
Living room
- Level: Main
- Area: 285 Square Feet
- Dimensions: 19x15
Recreation room
- Level: Lower
- Area: 247 Square Feet
- Dimensions: 19x13
Heating
- Forced Air
Cooling
- Central Air
Appliances
- Included: Dishwasher, Dryer, Microwave, Range, Refrigerator, Washer
Features
- Basement: Partially Finished,Sump Pump
- Number of fireplaces: 3
- Fireplace features: Electric, Family Room, Gas, Living Room, Wood Burning
Interior area
- Total structure area: 2,483
- Total interior livable area: 2,483 sqft
- Finished area above ground: 1,391
- Finished area below ground: 874
Property
Parking
- Total spaces: 2
- Parking features: Detached, Concrete, Garage Door Opener
- Garage spaces: 2
- Has uncovered spaces: Yes
Accessibility
- Accessibility features: None
Features
- Levels: Four or More Level Split
- Patio & porch: Deck
Lot
- Size: 1.18 Acres
- Dimensions: 160 x 338 x 265 x 209
- Features: Many Trees
Details
- Additional structures: Additional Garage, Workshop, Storage Shed
- Foundation area: 1092
- Parcel number: 1911922210004
- Zoning description: Residential-Single Family
Construction
Type & style
- Home type: SingleFamily
- Property subtype: Single Family Residence
Materials
- Wood Siding
- Foundation: Wood
Condition
- Age of Property: 49
- New construction: No
- Year built: 1976
Utilities & green energy
- Gas: Natural Gas
- Sewer: City Sewer/Connected
- Water: Well
Community & neighborhood
Location
- Region: Maple Grove
- Subdivision: Appaloosa Woods
HOA & financial
HOA
- Has HOA: No
Price history
| Date | Event | Price |
|---|---|---|
| 6/13/2025 | Sold | $430,000-4.4%$173/sqft |
Source: | ||
| 4/17/2025 | Pending sale | $450,000$181/sqft |
Source: | ||
| 4/4/2025 | Listed for sale | $450,000$181/sqft |
Source: | ||
Public tax history
| Year | Property taxes | Tax assessment |
|---|---|---|
| 2025 | $4,833 -11.2% | $392,500 +9.3% |
| 2024 | $5,441 +1.5% | $359,200 -12.9% |
| 2023 | $5,358 +13% | $412,600 -1.1% |
Find assessor info on the county website
Neighborhood: 55311
Nearby schools
GreatSchools rating
- 8/10Rush Creek Elementary SchoolGrades: PK-5Distance: 0.5 mi
- 6/10Maple Grove Middle SchoolGrades: 6-8Distance: 4.6 mi
- 10/10Maple Grove Senior High SchoolGrades: 9-12Distance: 3.2 mi
Get a cash offer in 3 minutes
Find out how much your home could sell for in as little as 3 minutes with a no-obligation cash offer.
Estimated market value
$425,800
Get a cash offer in 3 minutes
Find out how much your home could sell for in as little as 3 minutes with a no-obligation cash offer.
Estimated market value
$425,800

