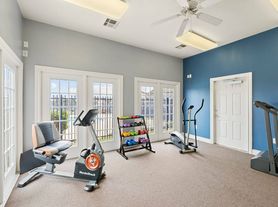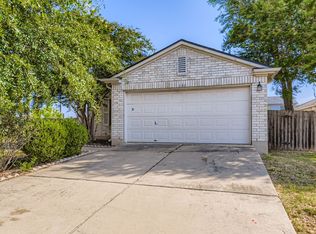Beautiful single-story home featuring an open floor plan with 9-ft ceilings and a spacious great room. The modern kitchen is equipped with Woodmont® flat-panel 42-in upper cabinets in Espresso, durable laminate countertops, and a seamless flow into the main living area. A private den offers the perfect space for a home office or study. The primary suite includes a generous walk-in closet and an ensuite bath with Silestone® countertops, a dual-sink vanity, a marble garden tub, and a separate shower with tile surround. Additional upgrades include tile flooring throughout, Sherwin-Williams® zero-VOC interior paint, cordless blinds, ceiling fans in the great room, den, and all bedrooms, plus an ecobee3 lite smart thermostat. Enjoy outdoor living under the covered back patio ideal for entertaining or relaxing.
House for rent
$2,200/mo
18600 Golden Eagle Way, Elgin, TX 78621
3beds
1,652sqft
Price may not include required fees and charges.
Singlefamily
Available Sat Nov 8 2025
No pets
Central air
In unit laundry
2 Parking spaces parking
Central
What's special
Open floor planHome officeCeiling fansCordless blindsCovered back patioSpacious great roomModern kitchen
- 2 days |
- -- |
- -- |
Travel times
Looking to buy when your lease ends?
Consider a first-time homebuyer savings account designed to grow your down payment with up to a 6% match & a competitive APY.
Facts & features
Interior
Bedrooms & bathrooms
- Bedrooms: 3
- Bathrooms: 2
- Full bathrooms: 2
Heating
- Central
Cooling
- Central Air
Appliances
- Included: Dishwasher, Disposal, Dryer, Range, Refrigerator, Washer
- Laundry: In Unit, Laundry Room
Features
- Breakfast Bar, Laminate Counters, Primary Bedroom on Main, Smart Thermostat, Walk In Closet, Walk-In Closet(s), WaterSense Fixture(s)
- Flooring: Tile
Interior area
- Total interior livable area: 1,652 sqft
Property
Parking
- Total spaces: 2
- Parking features: Driveway, Covered
- Details: Contact manager
Features
- Stories: 1
- Exterior features: Contact manager
- Has view: Yes
- View description: Contact manager
Details
- Parcel number: 959540
Construction
Type & style
- Home type: SingleFamily
- Property subtype: SingleFamily
Materials
- Roof: Shake Shingle
Condition
- Year built: 2022
Community & HOA
Location
- Region: Elgin
Financial & listing details
- Lease term: 12 Months
Price history
| Date | Event | Price |
|---|---|---|
| 11/3/2025 | Listed for rent | $2,200$1/sqft |
Source: Unlock MLS #2234387 | ||
| 7/5/2023 | Listing removed | -- |
Source: | ||
| 4/10/2023 | Pending sale | $336,254$204/sqft |
Source: | ||
| 3/31/2023 | Price change | $336,254-8.2%$204/sqft |
Source: | ||
| 3/1/2023 | Price change | $366,254-2.7%$222/sqft |
Source: | ||

