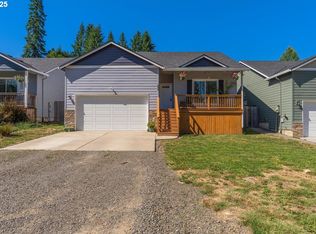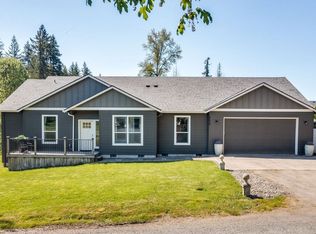Sold
$545,000
18600 Mellinger Rd, Vernonia, OR 97064
4beds
2,124sqft
Residential, Single Family Residence
Built in 2018
7,405.2 Square Feet Lot
$543,100 Zestimate®
$257/sqft
$2,903 Estimated rent
Home value
$543,100
Estimated sales range
Not available
$2,903/mo
Zestimate® history
Loading...
Owner options
Explore your selling options
What's special
Stunning 4-Bedroom Custom Home with Modern Finishes. Built in 2018, this beautifully crafted custom home offers the perfect blend of style, comfort, and functionality. Enjoy peaceful mornings on the covered front porch and host gatherings on the oversized back patio—all set within a landscaped, fully fenced backyard. Inside, a spacious and thoughtfully designed layout welcomes you. The expansive kitchen features a massive island, crisp white cabinetry, quartz countertops, and abundant built-in storage—ideal for both everyday living and entertaining. High ceilings and laminate flooring span the main level, enhancing the home’s bright and airy feel. The cozy living room includes a propane gas fireplace, while the adjacent dining area overlooks the backyard, creating a warm and inviting space for family meals. A private office with double doors is perfect for remote work. You'll also find a convenient half bath off the mudroom and an oversized laundry room with custom built-ins. Past the mudroom, access the oversized two car garage with a door to back yard. Propane utilities and appliances provide energy-efficient comfort throughout the home. Upstairs, three generously sized bedrooms are joined by a luxurious primary suite, offering a peaceful retreat and a cozy atmosphere. This home combines timeless design with thoughtful upgrades in a welcoming small-town setting. Don’t miss your chance to make it yours—come enjoy the charm of small-town living today!
Zillow last checked: 8 hours ago
Listing updated: October 17, 2025 at 05:17am
Listed by:
Andrea Jones 503-844-9800,
John L. Scott Market Center
Bought with:
Sarah Hesselman, 200109060
Premiere Property Group, LLC
Source: RMLS (OR),MLS#: 358496107
Facts & features
Interior
Bedrooms & bathrooms
- Bedrooms: 4
- Bathrooms: 3
- Full bathrooms: 2
- Partial bathrooms: 1
- Main level bathrooms: 3
Primary bedroom
- Features: Suite, Vaulted Ceiling, Walkin Closet, Wallto Wall Carpet
- Level: Upper
- Area: 221
- Dimensions: 13 x 17
Bedroom 2
- Features: Closet, Wallto Wall Carpet
- Level: Upper
- Area: 168
- Dimensions: 12 x 14
Bedroom 3
- Features: Closet, Wallto Wall Carpet
- Level: Upper
- Area: 132
- Dimensions: 11 x 12
Bedroom 4
- Features: Closet, Wallto Wall Carpet
- Level: Upper
- Area: 121
- Dimensions: 11 x 11
Dining room
- Features: Exterior Entry, High Ceilings, Laminate Flooring
- Level: Main
- Area: 112
- Dimensions: 8 x 14
Kitchen
- Features: Dishwasher, Disposal, Island, Microwave, Pantry, Free Standing Range, Free Standing Refrigerator, High Ceilings, Laminate Flooring, Quartz
- Level: Main
- Area: 294
- Width: 21
Living room
- Features: Fireplace, High Ceilings, Laminate Flooring
- Level: Main
- Area: 255
- Dimensions: 15 x 17
Heating
- Forced Air, Fireplace(s)
Cooling
- Central Air
Appliances
- Included: Dishwasher, Disposal, Free-Standing Range, Free-Standing Refrigerator, Microwave, Plumbed For Ice Maker, Stainless Steel Appliance(s), Propane Water Heater
Features
- High Ceilings, Quartz, Vaulted Ceiling(s), Closet, Sink, Kitchen Island, Pantry, Suite, Walk-In Closet(s)
- Flooring: Laminate, Wall to Wall Carpet
- Windows: Double Pane Windows, Vinyl Frames
- Basement: Crawl Space
- Number of fireplaces: 1
- Fireplace features: Propane
Interior area
- Total structure area: 2,124
- Total interior livable area: 2,124 sqft
Property
Parking
- Total spaces: 2
- Parking features: Driveway, RV Access/Parking, Garage Door Opener, Attached, Oversized
- Attached garage spaces: 2
- Has uncovered spaces: Yes
Features
- Levels: Two
- Stories: 2
- Patio & porch: Patio, Porch
- Exterior features: Yard, Exterior Entry
- Fencing: Fenced
Lot
- Size: 7,405 sqft
- Features: Level, SqFt 7000 to 9999
Details
- Additional structures: RVParking
- Parcel number: 435695
Construction
Type & style
- Home type: SingleFamily
- Architectural style: Custom Style
- Property subtype: Residential, Single Family Residence
Materials
- Cement Siding
- Foundation: Concrete Perimeter
- Roof: Composition
Condition
- Resale
- New construction: No
- Year built: 2018
Utilities & green energy
- Gas: Propane
- Sewer: Public Sewer
- Water: Public
Community & neighborhood
Location
- Region: Vernonia
Other
Other facts
- Listing terms: Cash,Conventional,FHA,USDA Loan,VA Loan
Price history
| Date | Event | Price |
|---|---|---|
| 10/17/2025 | Sold | $545,000-0.7%$257/sqft |
Source: | ||
| 9/14/2025 | Pending sale | $549,000$258/sqft |
Source: | ||
| 7/11/2025 | Listed for sale | $549,000+41.1%$258/sqft |
Source: | ||
| 12/28/2018 | Sold | $389,000+1011.4%$183/sqft |
Source: | ||
| 4/6/2018 | Sold | $35,000$16/sqft |
Source: Public Record Report a problem | ||
Public tax history
| Year | Property taxes | Tax assessment |
|---|---|---|
| 2024 | $4,173 +1.3% | $224,810 +3% |
| 2023 | $4,120 +4.8% | $218,270 +3% |
| 2022 | $3,930 +2.9% | $211,920 +3% |
Find assessor info on the county website
Neighborhood: 97064
Nearby schools
GreatSchools rating
- 4/10Washington Elementary SchoolGrades: K-5Distance: 0.5 mi
- 6/10Vernonia Middle SchoolGrades: 6-8Distance: 0.5 mi
- 3/10Vernonia High SchoolGrades: 9-12Distance: 0.5 mi
Schools provided by the listing agent
- Elementary: Vernonia
- Middle: Vernonia
- High: Vernonia
Source: RMLS (OR). This data may not be complete. We recommend contacting the local school district to confirm school assignments for this home.
Get pre-qualified for a loan
At Zillow Home Loans, we can pre-qualify you in as little as 5 minutes with no impact to your credit score.An equal housing lender. NMLS #10287.

