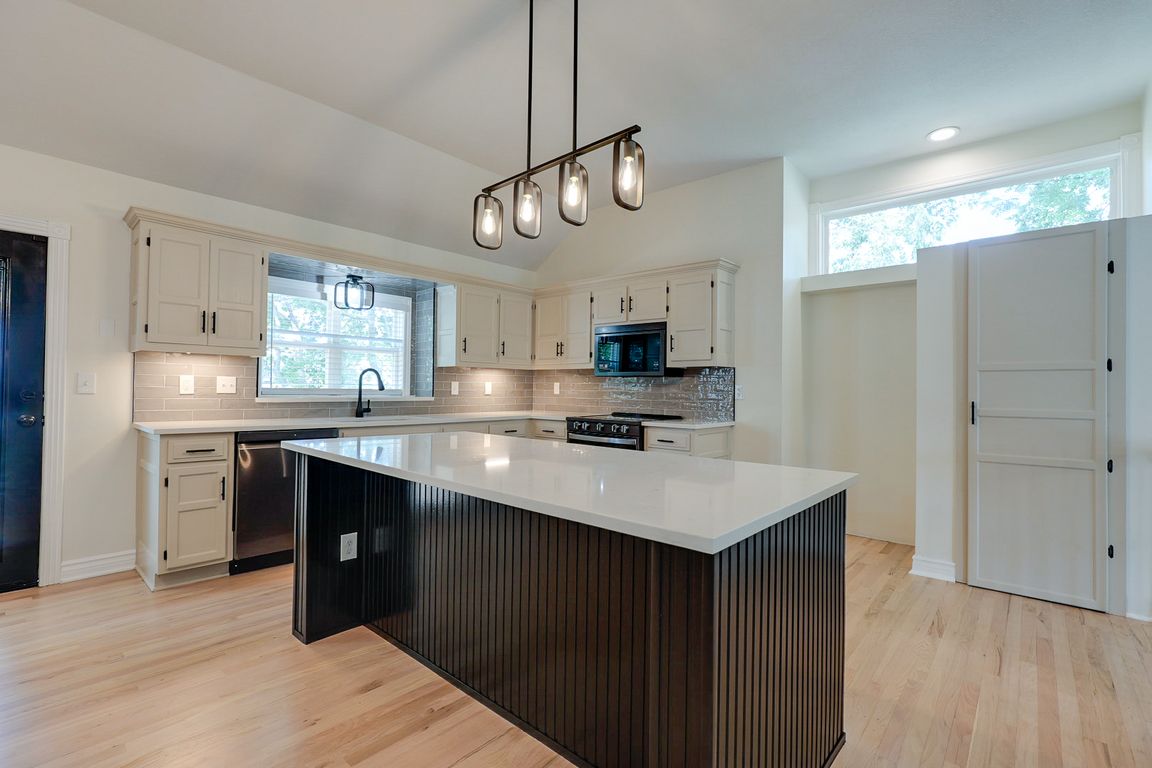
ActivePrice cut: $17.5K (9/16)
$350,000
4beds
2,886sqft
18606 E 20th Ter N, Independence, MO 64058
4beds
2,886sqft
Single family residence
Built in 1995
8,886 sqft
2 Attached garage spaces
$121 price/sqft
What's special
Treed yardTile galoreNew roofPrimary bedroom suitePrivate bathLarge rec roomTiled bath
***BACK ON MARKET. NO FAULT OF SELLERS. BEAUTIFUL HOME. MOVE IN TODAY!!!***INCREDIBLE RENOVATIONS ON THIS HUGE 4 BED, 3 BATH FULLY FINISHED HOME! LARGE KITCHEN WITH BEAUTIFUL CABINETS OVERLOOKING THE LIVING ROOM WITH FLOOR TO CEILING FIREPLACE TILE! PRIMARY BEDROOM SUITE HAS AWESOME TILED BATH AND LOTS OF SPACE. ALL THREE ...
- 122 days |
- 1,344 |
- 101 |
Source: Heartland MLS as distributed by MLS GRID,MLS#: 2557385
Travel times
Living Room
Kitchen
Primary Bedroom
Zillow last checked: 7 hours ago
Listing updated: October 08, 2025 at 08:02am
Listing Provided by:
Chet Meierarend 816-365-3012,
RE/MAX Premier Properties
Source: Heartland MLS as distributed by MLS GRID,MLS#: 2557385
Facts & features
Interior
Bedrooms & bathrooms
- Bedrooms: 4
- Bathrooms: 3
- Full bathrooms: 3
Primary bedroom
- Level: Upper
Bedroom 2
- Level: Upper
Bedroom 3
- Level: Upper
Bedroom 4
- Level: Lower
Heating
- Forced Air
Cooling
- Electric
Features
- Basement: Finished,Walk-Out Access
- Number of fireplaces: 1
- Fireplace features: Living Room
Interior area
- Total structure area: 2,886
- Total interior livable area: 2,886 sqft
- Finished area above ground: 1,474
- Finished area below ground: 1,412
Video & virtual tour
Property
Parking
- Total spaces: 2
- Parking features: Attached, Garage Faces Front
- Attached garage spaces: 2
Lot
- Size: 8,886 Square Feet
- Features: City Lot
Details
- Parcel number: 16220172300000000
Construction
Type & style
- Home type: SingleFamily
- Property subtype: Single Family Residence
Materials
- Lap Siding
- Roof: Composition
Condition
- Year built: 1995
Utilities & green energy
- Sewer: Public Sewer
- Water: Public
Community & HOA
Community
- Subdivision: Salem East
HOA
- Has HOA: No
Location
- Region: Independence
Financial & listing details
- Price per square foot: $121/sqft
- Tax assessed value: $159,620
- Annual tax amount: $2,713
- Date on market: 6/17/2025
- Listing terms: Cash,Conventional,FHA,VA Loan
- Ownership: Private