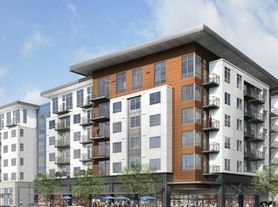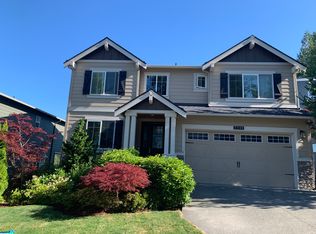Welcome to this pristine two-story residence nestled in the heart of the coveted Crossings at Pine Lake community. Boasting 5 bedrooms and 4 bathrooms across 3,450 sq ft of living space, this 2011-built home offers a perfect blend of modern design and functional layout.
Upon entry, the generous 1,640 sq ft main floor unfolds with a sunlit, open-concept living and dining area ideal for both casual family time and larger gatherings
Retreat upstairs to discover five well-appointed bedrooms, each flooded with natural light and arranged for maximum privacy and flexibility, whether you need guest quarters, home offices, or playrooms.
Set on a 5,341 sq ft lot, the exterior grounds provide ample space for outdoor enjoyment, while the attached three-car garage (580 sq ft) and low-maintenance landscaping offer both convenience and curb appeal.
Neighborhood & Schools
Creekside Elementary (K 5): 0.1 mi, 8/10 GreatSchools
Pine Lake Middle (6 8): 1.6 mi, 8/10 GreatSchools
Skyline High (9 12): 1.5 mi, 10/10 GreatSchools
Attached 3-car garage with 3 off-street parking spaces
5,341 sq ft lot in Crossings at Pine Lake subdivision
Don't miss this rare opportunity to own a beautifully maintained home in one of Sammamish's most desirable neighborhoods. Schedule your private tour today!
Lease Duration:
12-month fixed term (with option to renew)_
Monthly Rent:
$5,600due on the 1st of each month
Security Deposit:
Equal to one month's rent, due at lease signing
Refundable (subject to move-out inspection and any deductions)
House for rent
Accepts Zillow applications
$5,600/mo
1861 208th Pl SE, Sammamish, WA 98075
5beds
3,450sqft
Price may not include required fees and charges.
Single family residence
Available now
Cats, dogs OK
-- A/C
In unit laundry
Attached garage parking
Forced air
What's special
Outdoor enjoymentAttached three-car garageFlooded with natural lightLow-maintenance landscapingMaximum privacyFive well-appointed bedrooms
- 76 days
- on Zillow |
- -- |
- -- |
Travel times
Facts & features
Interior
Bedrooms & bathrooms
- Bedrooms: 5
- Bathrooms: 4
- Full bathrooms: 4
Heating
- Forced Air
Appliances
- Included: Dishwasher, Dryer, Microwave, Oven, Refrigerator, Washer
- Laundry: In Unit
Features
- Flooring: Hardwood
Interior area
- Total interior livable area: 3,450 sqft
Property
Parking
- Parking features: Attached
- Has attached garage: Yes
- Details: Contact manager
Features
- Exterior features: Heating system: Forced Air
Details
- Parcel number: 1853081300
Construction
Type & style
- Home type: SingleFamily
- Property subtype: Single Family Residence
Community & HOA
Location
- Region: Sammamish
Financial & listing details
- Lease term: 1 Year
Price history
| Date | Event | Price |
|---|---|---|
| 7/19/2025 | Listed for rent | $5,600$2/sqft |
Source: Zillow Rentals | ||
| 7/15/2011 | Sold | $661,000$192/sqft |
Source: Public Record | ||

