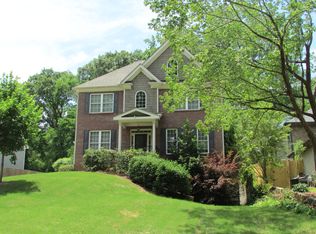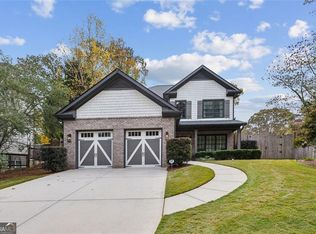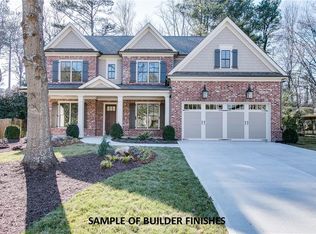Closed
$1,325,000
1861 8th St, Atlanta, GA 30341
5beds
4,030sqft
Single Family Residence, Residential
Built in 2007
0.36 Acres Lot
$1,299,600 Zestimate®
$329/sqft
$4,998 Estimated rent
Home value
$1,299,600
$1.20M - $1.42M
$4,998/mo
Zestimate® history
Loading...
Owner options
Explore your selling options
What's special
This spacious home in sought-after Ashford Park features 5 bedrooms and 4.5 bathrooms, offering a functional layout ideal for both family living and entertaining. The main level includes a kitchen that opens to the family room, a dining room, an office, and a mudroom. The oversized primary suite boasts dual vanities, a soaking tub, a sitting area, and a private deck. Upstairs, you'll find three additional bedrooms, two full bathrooms, and a laundry room. The finished basement offers flexible space, a recreation area with a bar, a full bathroom, and a bedroom, making it perfect for a playroom, gym, or additional office. Entertain outdoors on the private side patio off the basement, and enjoy the expansive backyard, which includes a garden and dog run. The gated driveway leads to a 2-car garage. Located near the shopping and dining options on Dresden, vibrant neighborhoods of Buckhead and Brookhaven, with easy access to I-85, I-285, and I-400, this home combines convenience with luxury.
Zillow last checked: 8 hours ago
Listing updated: May 13, 2025 at 10:41am
Listing Provided by:
Liz Jones,
Dorsey Alston Realtors
Bought with:
Erin Olivier, 363260
Atlanta Fine Homes Sotheby's International
Source: FMLS GA,MLS#: 7556243
Facts & features
Interior
Bedrooms & bathrooms
- Bedrooms: 5
- Bathrooms: 5
- Full bathrooms: 4
- 1/2 bathrooms: 1
Primary bedroom
- Features: Oversized Master
- Level: Oversized Master
Bedroom
- Features: Oversized Master
Primary bathroom
- Features: Double Vanity, Separate Tub/Shower, Whirlpool Tub
Dining room
- Features: Separate Dining Room
Kitchen
- Features: Breakfast Bar, Cabinets White, Eat-in Kitchen, Pantry, Stone Counters, View to Family Room
Heating
- Forced Air, Natural Gas, Zoned
Cooling
- Central Air, Zoned
Appliances
- Included: Dishwasher, Disposal, Gas Range, Gas Water Heater, Microwave, Range Hood, Refrigerator, Self Cleaning Oven
- Laundry: Laundry Room, Upper Level
Features
- Bookcases, Coffered Ceiling(s), Crown Molding, Double Vanity, Dry Bar, Entrance Foyer, High Ceilings 9 ft Upper, High Ceilings 10 ft Main, Recessed Lighting, Tray Ceiling(s), Walk-In Closet(s)
- Flooring: Carpet, Hardwood
- Windows: Insulated Windows
- Basement: Bath/Stubbed,Daylight,Exterior Entry,Finished,Finished Bath,Full
- Attic: Pull Down Stairs
- Number of fireplaces: 1
- Fireplace features: Family Room, Gas Starter
- Common walls with other units/homes: No Common Walls
Interior area
- Total structure area: 4,030
- Total interior livable area: 4,030 sqft
Property
Parking
- Total spaces: 2
- Parking features: Garage, Garage Faces Side, Kitchen Level
- Garage spaces: 2
Accessibility
- Accessibility features: None
Features
- Levels: Two
- Stories: 2
- Patio & porch: Covered, Deck, Front Porch, Patio
- Exterior features: Garden, Private Yard, Other, No Dock
- Pool features: None
- Has spa: Yes
- Spa features: Bath, None
- Fencing: Back Yard,Privacy
- Has view: Yes
- View description: Neighborhood
- Waterfront features: None
- Body of water: None
Lot
- Size: 0.36 Acres
- Dimensions: 209 x 75
- Features: Back Yard, Front Yard, Landscaped, Level
Details
- Additional structures: Kennel/Dog Run
- Parcel number: 18 271 10 022
- Other equipment: Irrigation Equipment
- Horse amenities: None
Construction
Type & style
- Home type: SingleFamily
- Architectural style: Craftsman,Traditional
- Property subtype: Single Family Residence, Residential
Materials
- Cement Siding
- Foundation: Concrete Perimeter
- Roof: Composition
Condition
- Resale
- New construction: No
- Year built: 2007
Utilities & green energy
- Electric: None
- Sewer: Public Sewer
- Water: Public
- Utilities for property: Cable Available, Electricity Available, Natural Gas Available, Sewer Available, Water Available
Green energy
- Energy efficient items: Insulation, Windows
- Energy generation: None
Community & neighborhood
Security
- Security features: Fire Alarm, Security System Leased, Smoke Detector(s)
Community
- Community features: Near Public Transport, Near Schools, Near Shopping, Near Trails/Greenway, Park, Playground, Tennis Court(s)
Location
- Region: Atlanta
- Subdivision: Ashford Park
Other
Other facts
- Road surface type: Paved
Price history
| Date | Event | Price |
|---|---|---|
| 5/9/2025 | Sold | $1,325,000+1.9%$329/sqft |
Source: | ||
| 4/19/2025 | Pending sale | $1,300,000$323/sqft |
Source: | ||
| 4/10/2025 | Listed for sale | $1,300,000+70.6%$323/sqft |
Source: | ||
| 7/6/2017 | Sold | $762,000+31.4%$189/sqft |
Source: | ||
| 8/8/2008 | Sold | $580,000+175.5%$144/sqft |
Source: Public Record | ||
Public tax history
| Year | Property taxes | Tax assessment |
|---|---|---|
| 2024 | -- | $437,080 +1% |
| 2023 | $11,263 +8.4% | $432,840 +18.4% |
| 2022 | $10,390 +5.6% | $365,720 +6.6% |
Find assessor info on the county website
Neighborhood: Ashford Park
Nearby schools
GreatSchools rating
- 8/10Ashford Park Elementary SchoolGrades: PK-5Distance: 0.6 mi
- 8/10Chamblee Middle SchoolGrades: 6-8Distance: 1.4 mi
- 8/10Chamblee Charter High SchoolGrades: 9-12Distance: 1.5 mi
Schools provided by the listing agent
- Elementary: Ashford Park
- Middle: Chamblee
- High: Chamblee Charter
Source: FMLS GA. This data may not be complete. We recommend contacting the local school district to confirm school assignments for this home.
Get a cash offer in 3 minutes
Find out how much your home could sell for in as little as 3 minutes with a no-obligation cash offer.
Estimated market value
$1,299,600
Get a cash offer in 3 minutes
Find out how much your home could sell for in as little as 3 minutes with a no-obligation cash offer.
Estimated market value
$1,299,600


