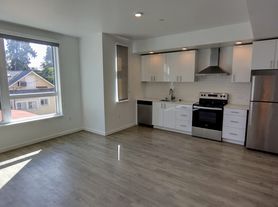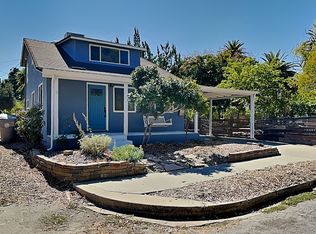Discover refined living in this 3-bedroom, 3-bath Craftsman/Cottage-style luxury home, fully updated with thoughtful design and sophisticated finishes. The light-filled gourmet kitchen is a true showpiece with soaring ceilings, quartz countertops, stainless steel appliances, custom cabinetry, and plenty of space for entertaining, flowing seamlessly into a formal dining room with elegant wainscoting, crown molding, and a custom wet bar with a wine refrigerator. The spacious living room is rich with architectural detail, featuring built-ins and a cozy fireplace insert, while the luxurious primary suite offers a spa-inspired bath with dual vanities, oversized shower, soaking tub, dual-pane windows, and a generous walk-in closet. Two additional well-appointed bedrooms and a remodeled guest bath add to the home's charm, complemented by upgrades such as engineered hardwood flooring, recessed LED lighting, and detailed trim with 5-inch baseboards. Outside, the beautifully landscaped grounds showcase drought-tolerant plants, mature trees, and full fencing for privacy, creating a serene outdoor setting in both the front and back yards. This home offers the perfect blend of elegance, comfort, and locationcrafted for those who appreciate timeless luxury in everyday living.
Tours will be scheduled with qualified guests only. Applications are processed on a first come, first served basis, and not until you view the property. Unprocessed applications are eligible for a full refund.
Rental Criteria:
Minimum FICO score of 650
Minimum Income of 2.5 times rent
Minimum of 2 years verifiable rental history or home ownership.
No Evictions
No smoking
Cats are ok with an additional deposit. No dogs, however, a reasonable accommodation will be made for all tenants with an assistance animal
Renters insurance is required
Fireplace is decor only.
Tenants are responsible for Water, Garbage, Sewer, Gas & Electricity
Owners pay Landscaping Services
*Windermere Signature Properties is an Equal Opportunity Housing Provider
House for rent
$3,500/mo
1861 Caramay Way, Sacramento, CA 95818
3beds
1,697sqft
Price may not include required fees and charges.
Single family residence
Available now
Cats OK
-- A/C
In unit laundry
-- Parking
-- Heating
What's special
Cozy fireplace insertDrought-tolerant plantsMature treesLight-filled gourmet kitchenRemodeled guest bathCustom cabinetryLuxurious primary suite
- 5 days
- on Zillow |
- -- |
- -- |
Travel times
Looking to buy when your lease ends?
Consider a first-time homebuyer savings account designed to grow your down payment with up to a 6% match & 3.83% APY.
Facts & features
Interior
Bedrooms & bathrooms
- Bedrooms: 3
- Bathrooms: 3
- Full bathrooms: 3
Appliances
- Included: Dishwasher, Dryer, Range Oven, Refrigerator, Washer
- Laundry: In Unit
Features
- Wet Bar
- Flooring: Hardwood
Interior area
- Total interior livable area: 1,697 sqft
Property
Parking
- Details: Contact manager
Features
- Exterior features: Custom Kitchen Cabinetry, Electricity not included in rent, Garbage not included in rent, Gas not included in rent, Low maintenance landscaping, Quartz Countertops, Sewage not included in rent, Stainless Steel Gas Oven/Range, Water not included in rent
Details
- Parcel number: 01200440140000
Construction
Type & style
- Home type: SingleFamily
- Property subtype: Single Family Residence
Community & HOA
Location
- Region: Sacramento
Financial & listing details
- Lease term: Contact For Details
Price history
| Date | Event | Price |
|---|---|---|
| 9/29/2025 | Listed for rent | $3,500$2/sqft |
Source: Zillow Rentals | ||
| 9/26/2025 | Listing removed | $835,000$492/sqft |
Source: MetroList Services of CA #225105541 | ||
| 8/27/2025 | Price change | $835,000-1.8%$492/sqft |
Source: MetroList Services of CA #225105541 | ||
| 8/11/2025 | Listed for sale | $850,000$501/sqft |
Source: MetroList Services of CA #225105541 | ||
| 8/4/2025 | Listing removed | $850,000$501/sqft |
Source: MetroList Services of CA #225091492 | ||

