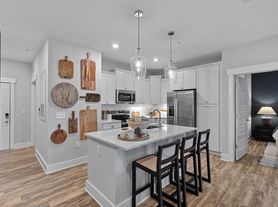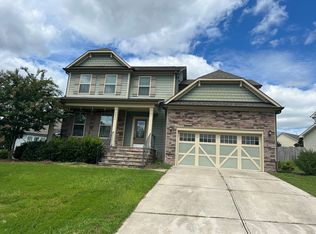Wake Forest, NC - Towhouse - $2,195.00 Available October 2025
This stunning, end unit, luxury townhome is a former model home and is absolutely loaded with high-end finishes and upgrades throughout! Located in an amazing Wake Forest locale; it boasts easy access to Raleigh, I-540, RTP, Durham, and much more. A private driveway, 2 car garage and a covered front porch greets you upon arrival. Once inside, a welcoming foyer leads into a contemporary open-concept floor plan, soaring 9' ceilings, and wide plank hardwood floors throughout the main level. A bench with cubbies adjacent to the garage entry door provides the perfect 'landing space' for shoes, coats, bookbags, etc. The living space includes a sprawling family room with a gas log fireplace and flat panel TV provisions. This space is open to the kitchen and dining area and also overlooks the private backyard, patio, and a lovely screened-in porch. The kitchen in this property is absolutely stunning. It showcasees exotic granite counters, a subway tiled backsplash, a sleek stainless-steel appliance package, LED under-cabinet lighting, a gas oven, loads of cabinetry, a pantry, and a huge island with breakfast bar and an undermount farmhouse-style sink. The luxury extends to the second floor with a primary bedrooom that includes a paneled accent wall, recessed perimeter lighting, two walk-in closets (both with California closet shelving), and an en-suite bathroom boasting dual sinks on an elevated quartz-topped vanity, custom tiled floors, a garden tub, and a fully-tiled walk-in shower with integrated seat and two shower heads. Bedrooms #2 and #3 are both generously proportioned and enjoy easy access to a full hall bathroom with dual sinks on a quartz-topped vanity as well as tiled floors. The 14x14 bonus room (with a window seat, recessed lighting, and ceiling fan) provides that extra space that we all seem to need these days!
Property Features
Availability: Available for immediate occupancy
Amazing Location: Superb locale convenient to RTP, I-540, Raleigh, Durham, and more
Community Pool: Rent includes access to a sparkling community pool located just behind the home
Attached Garage: Enjoy the use of a 2 car garage with direct interior access
Lease Term: 12 and 18 month lease terms available
Pet Friendly: Owner will consider 1 dog 25# or smaller OR 1 cat. Pets must be neutered/spayed, no puppies or kittens, $150 non-refundable pet deposit required
No Carpet Downstairs: Gorgeous wide plank hardwood floors grace entire ground level
Rent Includes: Rent includes washer/dryer/refrigerator/lawn/landscaping/pool
Upgrades Galore: Former model home loaded with upgrades & high-end finishes from top to bottom
NOTES: We do not advertise on Facebook or Craigslist.
House for rent
$2,195/mo
1861 Grandmaster Way, Wake Forest, NC 27587
4beds
2,083sqft
Price may not include required fees and charges.
Single family residence
Available now
Cats, dogs OK
Central air
2 Attached garage spaces parking
Natural gas, forced air
What's special
Gas log fireplaceContemporary open-concept floor planCovered front porchPrivate drivewayWide plank hardwood floorsFully-tiled walk-in showerEnd unit
- 48 days |
- -- |
- -- |
Travel times
Looking to buy when your lease ends?
Consider a first-time homebuyer savings account designed to grow your down payment with up to a 6% match & a competitive APY.
Facts & features
Interior
Bedrooms & bathrooms
- Bedrooms: 4
- Bathrooms: 3
- Full bathrooms: 2
- 1/2 bathrooms: 1
Heating
- Natural Gas, Forced Air
Cooling
- Central Air
Interior area
- Total interior livable area: 2,083 sqft
Property
Parking
- Total spaces: 2
- Parking features: Attached, Covered
- Has attached garage: Yes
- Details: Contact manager
Features
- Exterior features: , Heating system: ForcedAir, Heating: Gas
Details
- Parcel number: 1850598368
Construction
Type & style
- Home type: SingleFamily
- Property subtype: Single Family Residence
Community & HOA
Location
- Region: Wake Forest
Financial & listing details
- Lease term: Contact For Details
Price history
| Date | Event | Price |
|---|---|---|
| 10/4/2025 | Listed for rent | $2,195$1/sqft |
Source: Zillow Rentals | ||
| 3/7/2025 | Listing removed | $2,195$1/sqft |
Source: Zillow Rentals | ||
| 2/25/2025 | Listed for rent | $2,195+4.5%$1/sqft |
Source: Zillow Rentals | ||
| 7/7/2022 | Listing removed | -- |
Source: Zillow Rental Network Premium | ||
| 6/30/2022 | Listed for rent | $2,100+17%$1/sqft |
Source: Zillow Rental Network Premium | ||

