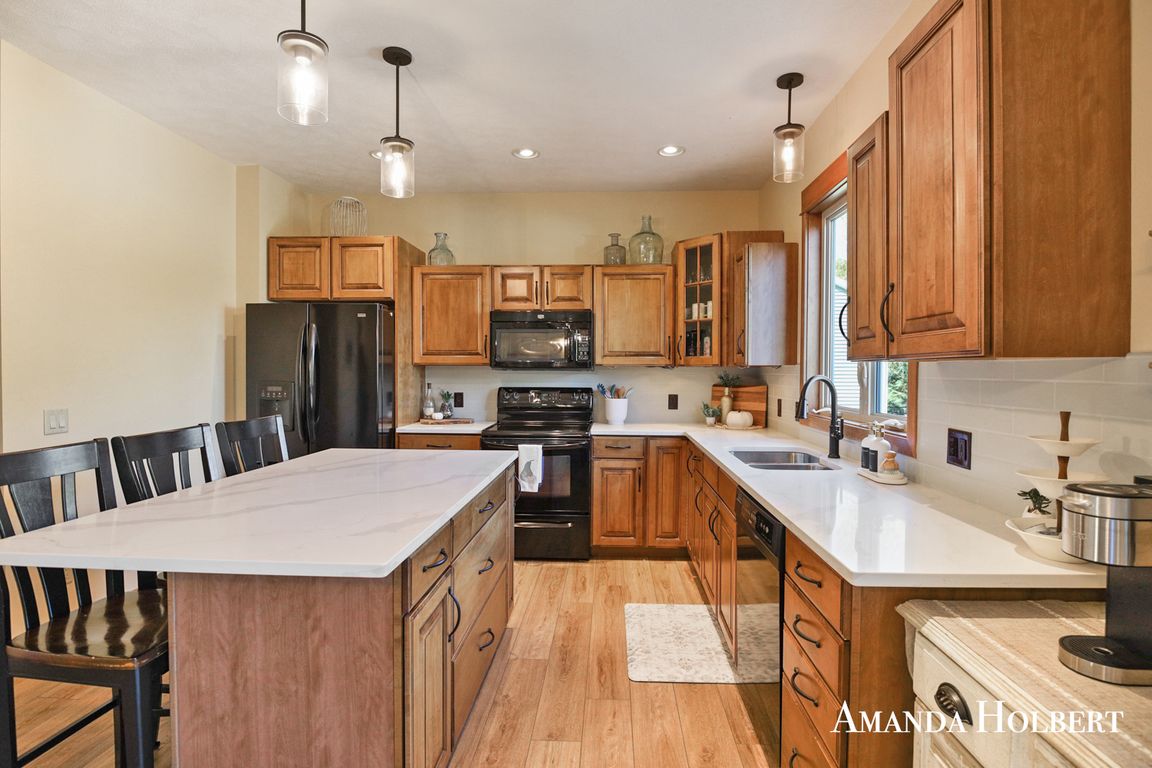Open: Sat 1pm-3pm

Active
$575,000
5beds
2,788sqft
1861 Restoration Dr SW, Byron Center, MI 49315
5beds
2,788sqft
Single family residence
Built in 2004
0.37 Acres
3 Garage spaces
$206 price/sqft
$80 annually HOA fee
What's special
Cozy stone fireplaceSunny flex roomWalk-out lower levelLarge rec roomSport courtPaved patio areaQuiet cul-de-sac
Welcome home! Never before on the market! Welcome to this stunning 5-bedroom, 4-bath home tucked on a quiet cul-de-sac in Byron Center. Meticulously maintained by its original owners, this home blends warmth, functionality, and modern updates in all the right places. The bright, open main floor features a recently refreshed kitchen ...
- 1 day |
- 896 |
- 43 |
Source: MichRIC,MLS#: 25053448
Travel times
Living Room
Kitchen
Primary Bedroom
Zillow last checked: 7 hours ago
Listing updated: October 17, 2025 at 10:50am
Listed by:
Amanda Holbert 616-443-3995,
Bellabay Realty (North) 616-719-1022
Source: MichRIC,MLS#: 25053448
Facts & features
Interior
Bedrooms & bathrooms
- Bedrooms: 5
- Bathrooms: 4
- Full bathrooms: 3
- 1/2 bathrooms: 1
Heating
- Forced Air
Cooling
- Central Air
Appliances
- Included: Dishwasher, Disposal, Dryer, Microwave, Range, Refrigerator, Washer
- Laundry: Laundry Room, Main Level
Features
- Ceiling Fan(s), Central Vacuum, Center Island, Pantry
- Basement: Full,Walk-Out Access
- Number of fireplaces: 1
- Fireplace features: Gas Log
Interior area
- Total structure area: 2,068
- Total interior livable area: 2,788 sqft
- Finished area below ground: 720
Property
Parking
- Total spaces: 3
- Parking features: Attached, Garage Door Opener
- Garage spaces: 3
Features
- Stories: 2
- Waterfront features: Stream/Creek
Lot
- Size: 0.37 Acres
- Features: Sidewalk, Cul-De-Sac, Ground Cover, Shrubs/Hedges
Details
- Parcel number: 412122402012
- Zoning description: RES
Construction
Type & style
- Home type: SingleFamily
- Architectural style: Traditional
- Property subtype: Single Family Residence
Materials
- Stone, Vinyl Siding
- Roof: Shingle
Condition
- New construction: No
- Year built: 2004
Utilities & green energy
- Sewer: Public Sewer
- Water: Public
- Utilities for property: Natural Gas Connected, Cable Connected
Community & HOA
HOA
- Has HOA: Yes
- Amenities included: Other
- Services included: Other
- HOA fee: $80 annually
Location
- Region: Byron Center
Financial & listing details
- Price per square foot: $206/sqft
- Tax assessed value: $148,140
- Annual tax amount: $4,437
- Date on market: 10/16/2025
- Listing terms: Cash,FHA,VA Loan,MSHDA,Conventional