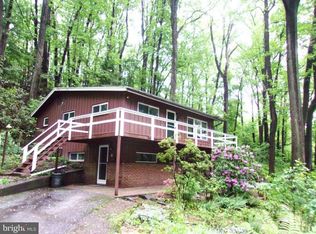Sold for $450,000
$450,000
1861 Ridgewood Rd, York, PA 17406
4beds
2,854sqft
Single Family Residence
Built in 1950
4.65 Acres Lot
$477,500 Zestimate®
$158/sqft
$2,592 Estimated rent
Home value
$477,500
$439,000 - $516,000
$2,592/mo
Zestimate® history
Loading...
Owner options
Explore your selling options
What's special
Welcome to your own private retreat, nestled on over 4 acres of serene land in the highly sought-after East End of York! This special property is a haven for those who appreciate original charm and character, offering a unique alternative to the mundane cookie-cutter homes. As you approach via the winding, gated driveway, you'll immediately sense the endless possibilities this property holds. The home features a separate apartment/guest suite above the detached two-car garage, perfect for generating additional income or accommodating extended family. As you step inside, you'll discover the timeless elegance of stonework, hardwood flooring, and quality millwork. This home is a blank canvas, waiting for you to infuse it with your own style and design. Priced with your creative updates in mind, it offers a rare opportunity to own a substantial piece of land in the East End of York, complete with unparalleled privacy and potential. Bring your vision and love, and transform this house into your dream retreat! Don't miss out on this unique chance to own a piece of tranquility and endless opportunities.
Zillow last checked: 8 hours ago
Listing updated: October 23, 2024 at 09:32am
Listed by:
Mark Carr 717-891-1262,
Berkshire Hathaway HomeServices Homesale Realty,
Listing Team: Carr Cleaver Yanushonis Team
Bought with:
Katrina A Richter
Keller Williams Realty
Source: Bright MLS,MLS#: PAYK2064802
Facts & features
Interior
Bedrooms & bathrooms
- Bedrooms: 4
- Bathrooms: 3
- Full bathrooms: 2
- 1/2 bathrooms: 1
- Main level bathrooms: 3
- Main level bedrooms: 3
Basement
- Area: 300
Heating
- Hot Water, Electric
Cooling
- Central Air, Electric
Appliances
- Included: Electric Water Heater
- Laundry: Main Level, Laundry Room
Features
- Built-in Features, Ceiling Fan(s), Dining Area, Entry Level Bedroom, Kitchen - Galley, Primary Bath(s), Bathroom - Tub Shower, Upgraded Countertops, Walk-In Closet(s)
- Flooring: Ceramic Tile, Carpet, Hardwood, Wood
- Basement: Full,Partial
- Number of fireplaces: 1
- Fireplace features: Wood Burning, Stone, Mantel(s), Wood Burning Stove
Interior area
- Total structure area: 3,154
- Total interior livable area: 2,854 sqft
- Finished area above ground: 2,554
- Finished area below ground: 300
Property
Parking
- Total spaces: 2
- Parking features: Garage Door Opener, Oversized, Garage Faces Front, Storage, Detached, Driveway
- Garage spaces: 2
- Has uncovered spaces: Yes
Accessibility
- Accessibility features: Other
Features
- Levels: One
- Stories: 1
- Patio & porch: Deck, Patio, Screened Porch
- Exterior features: Water Falls
- Has private pool: Yes
- Pool features: In Ground, Private
Lot
- Size: 4.65 Acres
Details
- Additional structures: Above Grade, Below Grade
- Parcel number: 46000KI00660000000
- Zoning: RESIDENTIAL
- Special conditions: Standard
Construction
Type & style
- Home type: SingleFamily
- Architectural style: Ranch/Rambler
- Property subtype: Single Family Residence
Materials
- Stone
- Foundation: Block
- Roof: Shingle
Condition
- Average
- New construction: No
- Year built: 1950
Utilities & green energy
- Sewer: On Site Septic
- Water: Well
Community & neighborhood
Location
- Region: York
- Subdivision: Galleria Mall
- Municipality: SPRINGETTSBURY TWP
Other
Other facts
- Listing agreement: Exclusive Right To Sell
- Listing terms: Cash,Conventional
- Ownership: Fee Simple
Price history
| Date | Event | Price |
|---|---|---|
| 10/21/2024 | Sold | $450,000$158/sqft |
Source: | ||
| 8/30/2024 | Pending sale | $450,000$158/sqft |
Source: | ||
| 8/8/2024 | Listed for sale | $450,000+8.4%$158/sqft |
Source: | ||
| 6/8/2022 | Sold | $415,000-7.8%$145/sqft |
Source: | ||
| 10/26/2021 | Pending sale | $449,900$158/sqft |
Source: | ||
Public tax history
| Year | Property taxes | Tax assessment |
|---|---|---|
| 2025 | $7,031 +2.9% | $225,760 |
| 2024 | $6,834 -5.3% | $225,760 |
| 2023 | $7,212 +22.4% | $225,760 +7% |
Find assessor info on the county website
Neighborhood: 17406
Nearby schools
GreatSchools rating
- 6/10North Hills El SchoolGrades: 4-6Distance: 0.9 mi
- 7/10Central York Middle SchoolGrades: 7-8Distance: 0.5 mi
- 8/10Central York High SchoolGrades: 9-12Distance: 1.5 mi
Schools provided by the listing agent
- District: Central York
Source: Bright MLS. This data may not be complete. We recommend contacting the local school district to confirm school assignments for this home.
Get pre-qualified for a loan
At Zillow Home Loans, we can pre-qualify you in as little as 5 minutes with no impact to your credit score.An equal housing lender. NMLS #10287.
Sell with ease on Zillow
Get a Zillow Showcase℠ listing at no additional cost and you could sell for —faster.
$477,500
2% more+$9,550
With Zillow Showcase(estimated)$487,050
