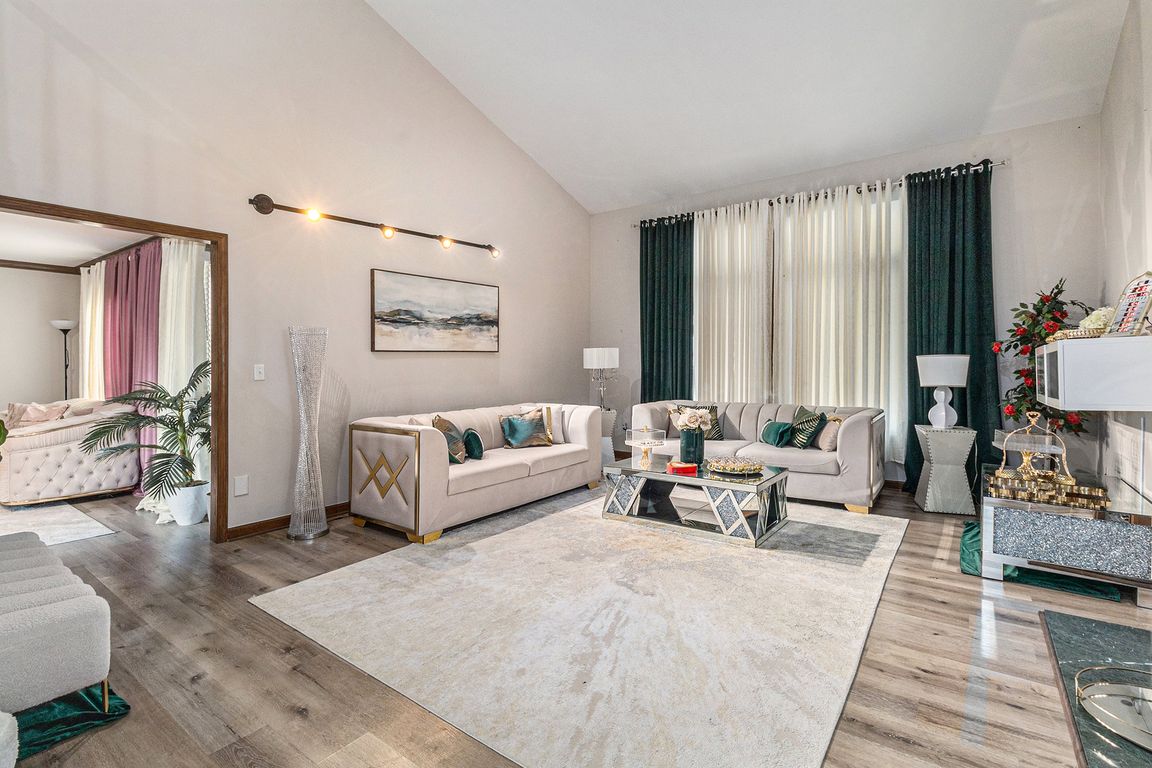
For salePrice cut: $20K (10/12)
$659,900
4beds
4,819sqft
1861 Stonebridge Way, Canton, MI 48188
4beds
4,819sqft
Single family residence
Built in 1997
10,454 sqft
3 Attached garage spaces
$137 price/sqft
$600 annually HOA fee
What's special
Move-in ready with immediate occupancy! This beautiful colonial in the popular Pheasant View subdivision sits on one of the largest lots, right on Pheasant Run Golf Course, backing to peaceful woods. Located in the heart of Canton and just a short distance to Summit on the Park, Heritage Park, Splash Park, ...
- 91 days |
- 1,818 |
- 61 |
Source: Realcomp II,MLS#: 20251021637
Travel times
Family Room
Kitchen
Primary Bedroom
Zillow last checked: 8 hours ago
Listing updated: October 12, 2025 at 06:36am
Listed by:
Teodora Djourova 313-717-0733,
Clients First, REALTORS® 734-981-2900
Source: Realcomp II,MLS#: 20251021637
Facts & features
Interior
Bedrooms & bathrooms
- Bedrooms: 4
- Bathrooms: 4
- Full bathrooms: 2
- 1/2 bathrooms: 2
Primary bedroom
- Level: Second
- Area: 256
- Dimensions: 16 X 16
Bedroom
- Level: Second
- Area: 154
- Dimensions: 11 X 14
Bedroom
- Level: Second
- Area: 143
- Dimensions: 11 X 13
Bedroom
- Level: Second
- Area: 144
- Dimensions: 12 X 12
Primary bathroom
- Level: Second
- Area: 160
- Dimensions: 16 X 10
Other
- Level: Second
- Area: 40
- Dimensions: 4 X 10
Other
- Level: Entry
- Area: 24
- Dimensions: 4 X 6
Other
- Level: Basement
Other
- Level: Entry
- Area: 96
- Dimensions: 12 X 8
Dining room
- Level: Entry
- Area: 192
- Dimensions: 12 X 16
Family room
- Level: Entry
- Area: 304
- Dimensions: 16 X 19
Kitchen
- Level: Entry
- Area: 224
- Dimensions: 16 X 14
Laundry
- Level: Entry
- Area: 49
- Dimensions: 7 X 7
Library
- Level: Entry
- Area: 154
- Dimensions: 11 X 14
Living room
- Level: Entry
- Area: 256
- Dimensions: 16 X 16
Heating
- Forced Air, Natural Gas
Appliances
- Included: Dishwasher, Dryer, Free Standing Gas Range, Free Standing Refrigerator, Microwave, Washer
Features
- Basement: Finished
- Has fireplace: No
Interior area
- Total interior livable area: 4,819 sqft
- Finished area above ground: 3,112
- Finished area below ground: 1,707
Property
Parking
- Total spaces: 3.5
- Parking features: Threeand Half Car Garage, Attached
- Attached garage spaces: 3.5
Features
- Levels: Two
- Stories: 2
- Entry location: GroundLevelwSteps
- Patio & porch: Deck
- Pool features: None
Lot
- Size: 10,454.4 Square Feet
- Dimensions: 85 x 125
Details
- Parcel number: 71083020104000
- Special conditions: Short Sale No,Standard
Construction
Type & style
- Home type: SingleFamily
- Architectural style: Colonial
- Property subtype: Single Family Residence
Materials
- Brick
- Foundation: Basement, Poured
Condition
- New construction: No
- Year built: 1997
Utilities & green energy
- Sewer: Public Sewer
- Water: Public
Community & HOA
Community
- Subdivision: PHEASANT VIEW SUB
HOA
- Has HOA: Yes
- HOA fee: $600 annually
Location
- Region: Canton
Financial & listing details
- Price per square foot: $137/sqft
- Tax assessed value: $254,200
- Annual tax amount: $10,350
- Date on market: 7/29/2025
- Cumulative days on market: 91 days
- Listing agreement: Exclusive Right To Sell
- Listing terms: Cash,Conventional,FHA,Va Loan
- Exclusions: Exclusion(s) Do Not Exist