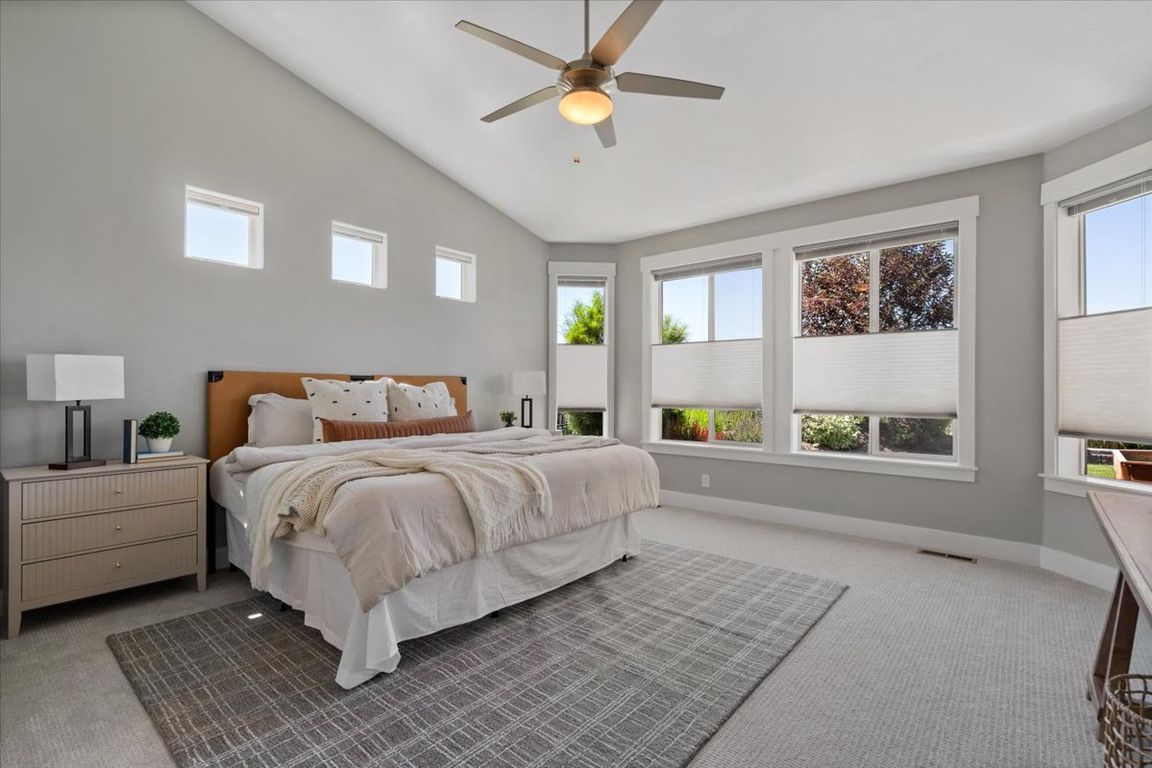
Active
$749,900
3beds
3baths
2,491sqft
18611 N Silver Tree Way, Boise, ID 83714
3beds
3baths
2,491sqft
Single family residence
Built in 2017
0.27 Acres
4 Attached garage spaces
$301 price/sqft
$516 quarterly HOA fee
What's special
Retaining wall and paversEpoxy garage floorsMini-split in garageDesignated officeWest-facing oasisExtended patioBrand-new carpet
OPEN HOUSE 11/15, 1:00-3:00. Step into this Junegrass floor plan and be wowed by the openness of the living room and kitchen area. A separate wing houses two bedrooms with a Jack and Jill bathroom and an additional living space. A large master suite, a designated office, a 4-car garage, and ...
- 60 days |
- 898 |
- 22 |
Likely to sell faster than
Source: IMLS,MLS#: 98962327
Travel times
Living Room
Kitchen
Primary Bedroom
Zillow last checked: 8 hours ago
Listing updated: November 10, 2025 at 10:36am
Listed by:
Kimberly Holland 208-559-2842,
Homes of Idaho
Source: IMLS,MLS#: 98962327
Facts & features
Interior
Bedrooms & bathrooms
- Bedrooms: 3
- Bathrooms: 3
- Main level bathrooms: 2
- Main level bedrooms: 3
Primary bedroom
- Level: Main
Bedroom 2
- Level: Main
Bedroom 3
- Level: Main
Heating
- Forced Air, Natural Gas, Ductless/Mini Split
Cooling
- Central Air, Ductless/Mini Split
Appliances
- Included: Gas Water Heater, Dishwasher, Disposal, Microwave, Oven/Range Freestanding, Refrigerator, Washer, Dryer, Water Softener Owned, Gas Oven, Gas Range
Features
- Bath-Master, Bed-Master Main Level, Den/Office, Family Room, Rec/Bonus, Double Vanity, Walk-In Closet(s), Pantry, Kitchen Island, Granite Counters, Number of Baths Main Level: 2
- Flooring: Tile, Carpet, Engineered Wood Floors
- Has basement: No
- Number of fireplaces: 1
- Fireplace features: One, Gas
Interior area
- Total structure area: 2,491
- Total interior livable area: 2,491 sqft
- Finished area above ground: 2,491
- Finished area below ground: 0
Property
Parking
- Total spaces: 4
- Parking features: Attached, Electric Vehicle Charging Station(s), Tandem, Driveway
- Attached garage spaces: 4
- Has uncovered spaces: Yes
- Details: Garage Door: 1042sf
Features
- Levels: One
- Patio & porch: Covered Patio/Deck
- Pool features: Community
- Fencing: Metal
- Waterfront features: Pond Community
Lot
- Size: 0.27 Acres
- Features: 10000 SF - .49 AC, Sidewalks, Rolling Slope, Auto Sprinkler System, Drip Sprinkler System, Full Sprinkler System
Details
- Parcel number: R0623590590
Construction
Type & style
- Home type: SingleFamily
- Property subtype: Single Family Residence
Materials
- Frame, Stucco, HardiPlank Type
- Foundation: Crawl Space
- Roof: Composition,Architectural Style
Condition
- Year built: 2017
Details
- Builder name: Avimor
Utilities & green energy
- Electric: Photovoltaics Seller Owned
- Water: Public
- Utilities for property: Sewer Connected
Community & HOA
Community
- Subdivision: Avimor
HOA
- Has HOA: Yes
- HOA fee: $516 quarterly
Location
- Region: Boise
Financial & listing details
- Price per square foot: $301/sqft
- Tax assessed value: $762,900
- Annual tax amount: $4,497
- Date on market: 9/20/2025
- Listing terms: Conventional,1031 Exchange,FHA,VA Loan
- Ownership: Fee Simple,Fractional Ownership: No
- Road surface type: Paved