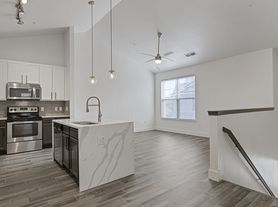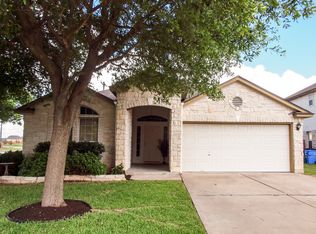Spacious 4-Bedroom Home in Sought-After Royal Pointe Neighborhood Easy access to Austin, Round Rock, Pflugerville or Georgetown as SH45/SH130 is nearby. This beautifully updated brick two-story home offers an open-concept floor plan with soaring ceilings and modern finishes throughout. Featuring 4 generously sized bedrooms, 2.5 bathrooms, and a large loft/playroom, there's plenty of space for the whole family. The primary suite is conveniently located on the main floor, while three additional bedrooms are upstairs. Recent renovations include brand-new luxury vinyl plank flooring and plush carpeting in all bedrooms. Enjoy a spacious layout that includes a formal dining area, a high-ceiling living room with fireplace, and a kitchen with granite countertops and stainless appliances perfect for entertaining. The large backyard is ideal for relaxing or spending quality time with family and friends on the covered patio. Zoned to excellent schools: Highland Park Elementary, Park Crest Middle School, and Hendrickson High School. Applicant requirements: Gross income 3x monthly rent, credit score 650+.
House for rent
$2,200/mo
18612 Jana Patrice Dr, Pflugerville, TX 78660
4beds
3,047sqft
Price may not include required fees and charges.
Singlefamily
Available now
Cats, dogs OK
Central air, ceiling fan
Hookups laundry
4 Garage spaces parking
Fireplace
What's special
Modern finishesPlush carpetingOpen-concept floor planLarge backyardFormal dining areaStainless appliancesKitchen with granite countertops
- 31 days
- on Zillow |
- -- |
- -- |
Travel times
Renting now? Get $1,000 closer to owning
Unlock a $400 renter bonus, plus up to a $600 savings match when you open a Foyer+ account.
Offers by Foyer; terms for both apply. Details on landing page.
Facts & features
Interior
Bedrooms & bathrooms
- Bedrooms: 4
- Bathrooms: 3
- Full bathrooms: 2
- 1/2 bathrooms: 1
Heating
- Fireplace
Cooling
- Central Air, Ceiling Fan
Appliances
- Included: Dishwasher, Microwave, Range, WD Hookup
- Laundry: Hookups, Main Level, Washer Hookup
Features
- Ceiling Fan(s), Double Vanity, Entrance Foyer, Granite Counters, High Ceilings, Interior Steps, Kitchen Island, Multiple Dining Areas, Multiple Living Areas, Open Floorplan, Pantry, Primary Bedroom on Main, WD Hookup, Walk-In Closet(s), Washer Hookup
- Flooring: Carpet
- Has fireplace: Yes
Interior area
- Total interior livable area: 3,047 sqft
Property
Parking
- Total spaces: 4
- Parking features: Garage, Covered
- Has garage: Yes
- Details: Contact manager
Features
- Stories: 2
- Exterior features: Contact manager
Details
- Parcel number: 728806
Construction
Type & style
- Home type: SingleFamily
- Property subtype: SingleFamily
Condition
- Year built: 2007
Community & HOA
Location
- Region: Pflugerville
Financial & listing details
- Lease term: 12 Months
Price history
| Date | Event | Price |
|---|---|---|
| 10/3/2025 | Price change | $2,200-8.3%$1/sqft |
Source: Unlock MLS #9017839 | ||
| 9/26/2025 | Price change | $2,400-4%$1/sqft |
Source: Unlock MLS #9017839 | ||
| 9/3/2025 | Listed for rent | $2,500-5.7%$1/sqft |
Source: Unlock MLS #9017839 | ||
| 8/24/2021 | Listing removed | -- |
Source: Zillow Rental Manager | ||
| 8/9/2021 | Listed for rent | $2,650$1/sqft |
Source: Zillow Rental Manager | ||

