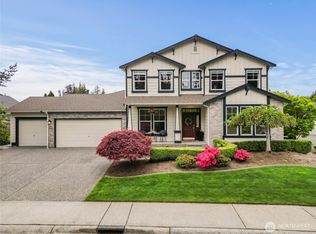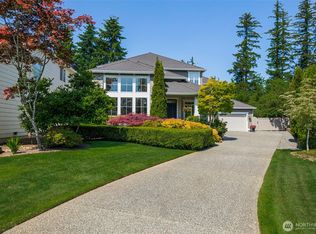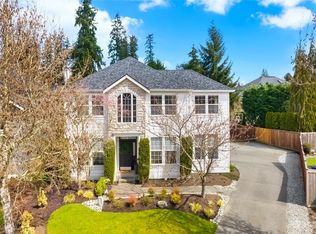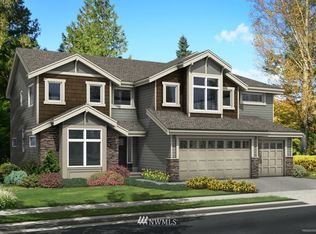Sold
Listed by:
Paul Isenburg,
Windermere Real Estate/East
Bought with: RexMont Real Estate
$1,485,000
18614 34th Avenue SE, Bothell, WA 98012
4beds
2,866sqft
Single Family Residence
Built in 1998
0.27 Acres Lot
$1,433,300 Zestimate®
$518/sqft
$4,283 Estimated rent
Home value
$1,433,300
$1.33M - $1.53M
$4,283/mo
Zestimate® history
Loading...
Owner options
Explore your selling options
What's special
Updated 2-story w/ main floor primary suite on quiet, level cul de sac w/ park-like backyard. Large driveway & 3 car garage; fully fenced yard w/ sprinkler system + curated trees & amazing privacy. East-facing 2 story entry; living & dining rooms w/ crown moldings & wainscotting; hardwood floors in most of main floor. Total make-over kitchen w/ quartz counters, 6-burner dual-fuel range w/ pot faucet; convection/microwave oven; Thermador fridge/freezer; Miele DW overlooking rear patio & sprawling rear lawn. Large eating nook w/ 2nd counter & wine fridge is open to vaulted ceiling family rm w/ stone-faced, upgraded gas fireplace. Luxe primary suite w/ 2 sinks & separate shower. Bonus rm + loft & 3 bdrms up. Pre-inspected & feature-filled 4U
Zillow last checked: 8 hours ago
Listing updated: September 07, 2025 at 04:03am
Listed by:
Paul Isenburg,
Windermere Real Estate/East
Bought with:
Adriano Tori, 27660
RexMont Real Estate
Source: NWMLS,MLS#: 2404643
Facts & features
Interior
Bedrooms & bathrooms
- Bedrooms: 4
- Bathrooms: 3
- Full bathrooms: 2
- 1/2 bathrooms: 1
- Main level bathrooms: 2
- Main level bedrooms: 1
Primary bedroom
- Level: Main
Bathroom full
- Level: Main
Other
- Level: Main
Dining room
- Level: Main
Entry hall
- Level: Main
Family room
- Level: Main
Kitchen with eating space
- Level: Main
Living room
- Level: Main
Utility room
- Level: Main
Heating
- Fireplace, Forced Air, Natural Gas
Cooling
- Central Air, Forced Air
Appliances
- Included: Dishwasher(s), Disposal, Double Oven, Dryer(s), Microwave(s), Refrigerator(s), Stove(s)/Range(s), Washer(s), Garbage Disposal, Water Heater: gas, Water Heater Location: garage
Features
- Bath Off Primary, Ceiling Fan(s), Dining Room, Loft
- Flooring: Ceramic Tile, Engineered Hardwood, Vinyl, Carpet
- Windows: Double Pane/Storm Window
- Basement: None
- Number of fireplaces: 1
- Fireplace features: Gas, Main Level: 1, Fireplace
Interior area
- Total structure area: 2,866
- Total interior livable area: 2,866 sqft
Property
Parking
- Total spaces: 3
- Parking features: Attached Carport
- Carport spaces: 3
Features
- Levels: Two
- Stories: 2
- Entry location: Main
- Patio & porch: Bath Off Primary, Ceiling Fan(s), Double Pane/Storm Window, Dining Room, Fireplace, Loft, Vaulted Ceiling(s), Walk-In Closet(s), Water Heater, Wine/Beverage Refrigerator, Wired for Generator
- Has view: Yes
- View description: Territorial
Lot
- Size: 0.27 Acres
- Features: Cul-De-Sac, Open Lot, Paved, Sidewalk, Cable TV, Fenced-Fully, Gas Available, High Speed Internet, Outbuildings, Patio, Shop, Sprinkler System
- Topography: Level
- Residential vegetation: Fruit Trees, Garden Space
Details
- Parcel number: 00877800001500
- Zoning: R 9600
- Zoning description: Jurisdiction: City
- Special conditions: Standard
- Other equipment: Wired for Generator
Construction
Type & style
- Home type: SingleFamily
- Property subtype: Single Family Residence
Materials
- Cement Planked, Wood Siding, Cement Plank
- Foundation: Poured Concrete
- Roof: Composition,Metal
Condition
- Year built: 1998
Utilities & green energy
- Electric: Company: PUD
- Sewer: Available, Sewer Connected, Company: Alderwood
- Water: Public, Company: Alderwood
- Utilities for property: Xfinity, Xfinity
Community & neighborhood
Community
- Community features: CCRs
Location
- Region: Bothell
- Subdivision: North Creek
HOA & financial
HOA
- HOA fee: $116 quarterly
- Association phone: 425-740-2260
Other
Other facts
- Listing terms: Cash Out,Conventional
- Cumulative days on market: 6 days
Price history
| Date | Event | Price |
|---|---|---|
| 8/7/2025 | Sold | $1,485,000$518/sqft |
Source: | ||
| 7/14/2025 | Pending sale | $1,485,000$518/sqft |
Source: | ||
| 7/9/2025 | Listed for sale | $1,485,000+123.3%$518/sqft |
Source: | ||
| 10/13/2016 | Sold | $665,000+5.6%$232/sqft |
Source: | ||
| 8/30/2016 | Pending sale | $629,950$220/sqft |
Source: John L Scott Real Estate #1018801 Report a problem | ||
Public tax history
Tax history is unavailable.
Find assessor info on the county website
Neighborhood: 98012
Nearby schools
GreatSchools rating
- 8/10Canyon Creek Elementary SchoolGrades: PK-5Distance: 1.6 mi
- 7/10Skyview Middle SchoolGrades: 6-8Distance: 1.7 mi
- 8/10North Creek High SchoolGrades: 9-12Distance: 0.4 mi
Schools provided by the listing agent
- Elementary: Canyon Creek Elem
- Middle: Skyview Middle School
- High: North Creek High School
Source: NWMLS. This data may not be complete. We recommend contacting the local school district to confirm school assignments for this home.
Get a cash offer in 3 minutes
Find out how much your home could sell for in as little as 3 minutes with a no-obligation cash offer.
Estimated market value
$1,433,300



