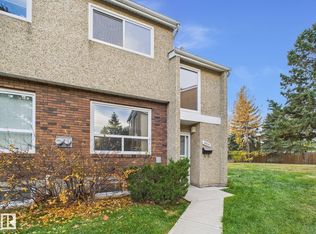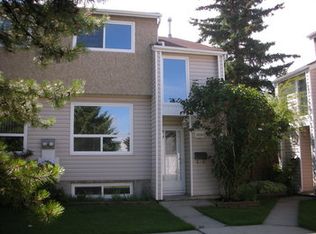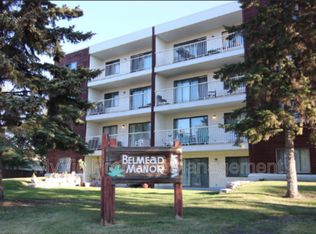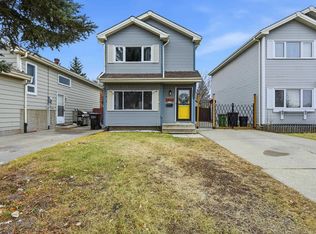Fantastic bilevel home offers over 1300 square feet of well-designed living space, perfect for a growing family. The main level features three generously sized bedrooms. The primary bedroom boasts a luxurious 4-piece ensuite. The spacious living room and dining room are perfect for hosting gatherings or enjoying family meals. The large kitchen offers ample space for meal preparation and a cozy breakfast nook for casual dining. The fully finished basement adds two additional bedrooms, making it ideal for guests, a home office, or a playroom. Step outside to a large, private yard that is perfect for summer fun, gardening, evening fires, and entertaining. The kids will love the charming playhouse! The oversized double attached garage, complete with an additional double parking pad, is perfect for storing your RV or extra vehicles. Central A/C, freshly painted, triple pane windows, central vac system and in-ground sprinkler system.
This property is off market, which means it's not currently listed for sale or rent on Zillow. This may be different from what's available on other websites or public sources.



