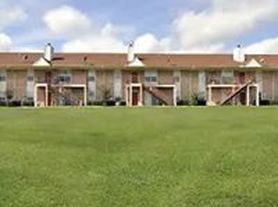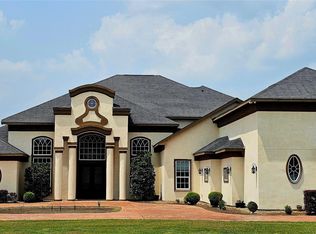Clean and Ready to Move In Now! Private and Quiet Cul-de-sac, Sheer Paradise. Charming 2-story home features 4 spacious bedrooms, 3 full baths, 2-car garage. Main floor offers a spacious owner's suite, walk-in closet with an en-suite adjoined bath, 2nd bedroom or flex room, full bath, open design Kitchen showcases maple cabinets, quartz countertops, under cabinet lighting, decorative backsplash and casual dining experience with a breakfast bar for quick meals. Refrigerator included. High ceilings through-out. Covered patio with fenced backyard. Second floor quarters include 2bedrooms, loft, game room, and a full bath with double sinks. Community amenities include fitness center, pool, dog park, and play area. Conveniently located near GP99, Hwy249, and FM1488 for an easy commute. Accepting all applications! A fantastic opportunity in Magnolia! Ready to Show Anytime, submit your application today. Quick closing process. You deserve a new home!
Copyright notice - Data provided by HAR.com 2022 - All information provided should be independently verified.
Condo for rent
$2,550/mo
18616 Birch Orchard Ct, Magnolia, TX 77355
4beds
2,481sqft
Price may not include required fees and charges.
Condo
Available now
Cats, dogs OK
Electric, ceiling fan
Electric dryer hookup laundry
2 Attached garage spaces parking
Natural gas
What's special
High ceilingsPrivate and quiet cul-de-sacMaple cabinetsQuartz countertopsCovered patioFenced backyardOpen design kitchen
- 98 days
- on Zillow |
- -- |
- -- |
Travel times
Renting now? Get $1,000 closer to owning
Unlock a $400 renter bonus, plus up to a $600 savings match when you open a Foyer+ account.
Offers by Foyer; terms for both apply. Details on landing page.
Facts & features
Interior
Bedrooms & bathrooms
- Bedrooms: 4
- Bathrooms: 3
- Full bathrooms: 3
Rooms
- Room types: Breakfast Nook, Family Room
Heating
- Natural Gas
Cooling
- Electric, Ceiling Fan
Appliances
- Included: Dishwasher, Disposal, Microwave, Oven, Range, Refrigerator
- Laundry: Electric Dryer Hookup, Gas Dryer Hookup, Hookups, Washer Hookup
Features
- 2 Bedrooms Down, Ceiling Fan(s), En-Suite Bath, High Ceilings, Open Ceiling, Primary Bed - 1st Floor, Sitting Area, Split Plan, Walk-In Closet(s)
- Flooring: Carpet, Tile
Interior area
- Total interior livable area: 2,481 sqft
Property
Parking
- Total spaces: 2
- Parking features: Attached, Covered
- Has attached garage: Yes
- Details: Contact manager
Features
- Exterior features: 0 Up To 1/4 Acre, 1 Living Area, 2 Bedrooms Down, Architecture Style: Traditional, Attached, Cleared, Clubhouse, Cul-De-Sac, Electric Dryer Hookup, En-Suite Bath, Fitness Center, Formal Dining, Gameroom Up, Garage Door Opener, Gas Dryer Hookup, Heating: Gas, High Ceilings, Instant Hot Water, Insulated/Low-E windows, Kitchen/Dining Combo, Living Area - 1st Floor, Living/Dining Combo, Loft, Lot Features: Cleared, Cul-De-Sac, Subdivided, 0 Up To 1/4 Acre, Open Ceiling, Pet Park, Picnic Area, Playground, Pool, Primary Bed - 1st Floor, Sitting Area, Split Plan, Sprinkler System, Subdivided, Utility Room, Walk-In Closet(s), Washer Hookup, Water Heater
Details
- Parcel number: 53220308700
Construction
Type & style
- Home type: Condo
- Property subtype: Condo
Condition
- Year built: 2022
Building
Management
- Pets allowed: Yes
Community & HOA
Community
- Features: Clubhouse, Fitness Center, Playground
HOA
- Amenities included: Fitness Center
Location
- Region: Magnolia
Financial & listing details
- Lease term: Long Term
Price history
| Date | Event | Price |
|---|---|---|
| 8/30/2025 | Price change | $2,550-3.8%$1/sqft |
Source: | ||
| 7/19/2025 | Price change | $2,650-7%$1/sqft |
Source: | ||
| 6/28/2025 | Listed for rent | $2,850$1/sqft |
Source: | ||
| 2/28/2022 | Listing removed | -- |
Source: | ||
| 10/12/2021 | Pending sale | $367,750$148/sqft |
Source: | ||

