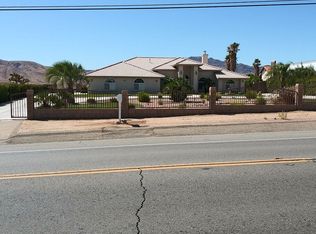Sold for $510,000
Listing Provided by:
Lisa Dunham DRE #01246030 7602176445,
Coldwell Banker Home Source
Bought with: Mission Group
$510,000
18619 Ranchero Rd, Hesperia, CA 92345
3beds
2,044sqft
Single Family Residence
Built in 1978
1.15 Acres Lot
$511,600 Zestimate®
$250/sqft
$2,520 Estimated rent
Home value
$511,600
$460,000 - $568,000
$2,520/mo
Zestimate® history
Loading...
Owner options
Explore your selling options
What's special
Pending current cancellation. PRICED SLASHED!!! Plus, sellers just did a refresh w/ brand new paint on interior and exterior as well as a new, custom primary step in shower!! Situated on just over an acre on one of the potentially BEST VIEW lots in this highly desirable Mesa area! The home preserves its ranch-style character with a large circular driveway and lovely gated courtyard! Single door entry door opens to large formal living room with gorgeous, high beamed wood ceilings and large window! Open kitchen overlooks a nice den with a cozy fireplace and LOTS of custom woodwork. The great room has literally a wall of windows taking full advantage of the breathtaking, picturesque desert views - lots of custom woodwork here too! Good sized primary suite with brand new carpet, tall-beamed ceilings & an exterior slider to the back patio - the primary bath has custom shower! Two spacious guest bedrooms with ample closet space and new carpet as well. The backyard has a large, covered patio that offers million-dollar panoramic views of the beautiful Mojave River, Deep Creek terrain, Hesperia Lake, sprawling desert and rolling mountains! The open space offers endless possibilities to accommodate all your dreams imaginable whilst enjoying spectacular, unblockable views - even room to build an ADU. Some of the other features are an indoor laundry room (w/ new flooring), custom woodwork doors and trim throughout, new carpet, convenient carport plus a garage and a brand-new septic system! The proximity to parks, recreation, schools, services and freeways enhance the appeal for people seeking a convenient and well-connected lifestyle. Check it out TODAY!
Zillow last checked: 8 hours ago
Listing updated: October 04, 2025 at 09:33am
Listing Provided by:
Lisa Dunham DRE #01246030 7602176445,
Coldwell Banker Home Source
Bought with:
Carlos Corona Bautista, DRE #02207962
Mission Group
Source: CRMLS,MLS#: HD25007260 Originating MLS: California Regional MLS
Originating MLS: California Regional MLS
Facts & features
Interior
Bedrooms & bathrooms
- Bedrooms: 3
- Bathrooms: 2
- Full bathrooms: 2
- Main level bathrooms: 2
- Main level bedrooms: 3
Primary bedroom
- Features: Primary Suite
Bathroom
- Features: Bathtub, Soaking Tub, Separate Shower, Tub Shower
Family room
- Features: Separate Family Room
Kitchen
- Features: Kitchen/Family Room Combo, Tile Counters
Other
- Features: Walk-In Closet(s)
Heating
- Central, Forced Air
Cooling
- Central Air, Evaporative Cooling
Appliances
- Included: Dishwasher, Disposal
- Laundry: Inside, Laundry Room
Features
- Beamed Ceilings, Breakfast Bar, Cathedral Ceiling(s), Separate/Formal Dining Room, High Ceilings, Pantry, Tile Counters, Primary Suite, Walk-In Closet(s)
- Flooring: Carpet, Tile
- Has fireplace: Yes
- Fireplace features: Dining Room
- Common walls with other units/homes: No Common Walls
Interior area
- Total interior livable area: 2,044 sqft
Property
Parking
- Total spaces: 13
- Parking features: Attached Carport, Direct Access, Driveway, Garage, Oversized, Paved, See Remarks, Workshop in Garage
- Attached garage spaces: 2
- Carport spaces: 1
- Covered spaces: 3
- Uncovered spaces: 10
Features
- Levels: One
- Stories: 1
- Entry location: 1
- Patio & porch: Covered, Porch
- Pool features: None
- Spa features: None
- Fencing: Chain Link,Stucco Wall,Wrought Iron
- Has view: Yes
- View description: Desert, Hills, Lake, Mountain(s), Valley
- Has water view: Yes
- Water view: Lake
Lot
- Size: 1.15 Acres
- Features: 0-1 Unit/Acre, Bluff, Back Yard, Sloped Down
Details
- Parcel number: 0398342140000
- Special conditions: Trust
Construction
Type & style
- Home type: SingleFamily
- Architectural style: Custom
- Property subtype: Single Family Residence
Materials
- Roof: Tile
Condition
- New construction: No
- Year built: 1978
Utilities & green energy
- Sewer: Septic Type Unknown
- Water: Public
Community & neighborhood
Security
- Security features: Security System, Smoke Detector(s)
Community
- Community features: Hiking
Location
- Region: Hesperia
Other
Other facts
- Listing terms: Submit
- Road surface type: Paved
Price history
| Date | Event | Price |
|---|---|---|
| 10/3/2025 | Sold | $510,000+2.2%$250/sqft |
Source: | ||
| 8/29/2025 | Pending sale | $499,000$244/sqft |
Source: | ||
| 8/28/2025 | Listed for sale | $499,000$244/sqft |
Source: | ||
| 8/24/2025 | Pending sale | $499,000$244/sqft |
Source: | ||
| 8/19/2025 | Price change | $499,000-3.9%$244/sqft |
Source: | ||
Public tax history
| Year | Property taxes | Tax assessment |
|---|---|---|
| 2025 | $1,777 +6.6% | $158,528 +2% |
| 2024 | $1,666 +1.2% | $155,420 +2% |
| 2023 | $1,647 +2.4% | $152,372 +2% |
Find assessor info on the county website
Neighborhood: 92345
Nearby schools
GreatSchools rating
- 4/10Kingston Elementary SchoolGrades: K-6Distance: 1 mi
- 1/10Ranchero Middle SchoolGrades: 7-8Distance: 1.3 mi
- 7/10Sultana High SchoolGrades: 9-12Distance: 2.4 mi
Get a cash offer in 3 minutes
Find out how much your home could sell for in as little as 3 minutes with a no-obligation cash offer.
Estimated market value$511,600
Get a cash offer in 3 minutes
Find out how much your home could sell for in as little as 3 minutes with a no-obligation cash offer.
Estimated market value
$511,600
