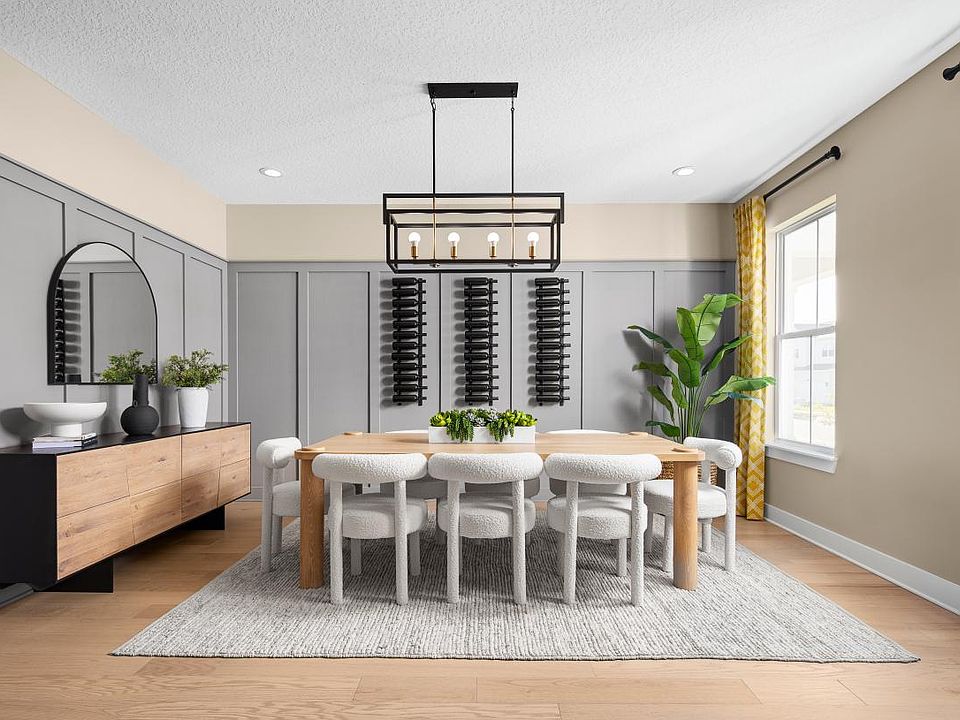Under contract-accepting backup offers. Under Construction. Discover refined living in this 3-bedroom, 2.5-bath luxury townhome offering 1,761 square feet of thoughtfully designed space and designer upgrades in every room. This stunning home is scheduled for completion in October and showcases high-end finishes and modern comforts throughout. The open-concept first floor features luxury vinyl plank flooring, matte black lighting and door hardware, and a beautifully appointed kitchen that flows seamlessly into the spacious great room and dining area—perfect for entertaining or everyday living. Elegant wood stairs lead to the second floor, where you'll find a tranquil primary suite with a walk-in closet and a sleek en-suite bath, along with two additional bedrooms and a convenient upstairs laundry. Every detail has been elevated—from matte black plumbing fixtures to contemporary lighting choices. Enjoy your own private courtyard with privacy fencing, ideal for relaxing or hosting guests. With low-maintenance living, upscale finishes, and a prime move-in date this fall, this townhome offers the perfect blend of comfort and sophistication.
Pending
$399,000
1862 Falconhurst Pl, Apopka, FL 32703
3beds
1,761sqft
Townhouse
Built in 2025
2,400 Square Feet Lot
$-- Zestimate®
$227/sqft
$200/mo HOA
What's special
Modern comfortsPrivate courtyardHigh-end finishesSleek en-suite bathUpscale finishesDesigner upgradesOpen-concept first floor
Call: (352) 308-1140
- 106 days |
- 1 |
- 0 |
Zillow last checked: 7 hours ago
Listing updated: September 20, 2025 at 09:53am
Listing Provided by:
Jaime Haye 609-432-3459,
ORLANDO TBI REALTY LLC
Dayene Grubert 863-521-4474,
ORLANDO TBI REALTY LLC
Source: Stellar MLS,MLS#: O6324494 Originating MLS: Orlando Regional
Originating MLS: Orlando Regional

Travel times
Facts & features
Interior
Bedrooms & bathrooms
- Bedrooms: 3
- Bathrooms: 3
- Full bathrooms: 2
- 1/2 bathrooms: 1
Rooms
- Room types: Attic, Bonus Room, Great Room, Utility Room, Storage Rooms
Primary bedroom
- Features: Dual Sinks, Walk-In Closet(s)
- Level: Second
- Area: 174.2 Square Feet
- Dimensions: 13.4x13
Bedroom 2
- Features: Built-in Closet
- Level: Second
- Area: 103.4 Square Feet
- Dimensions: 11x9.4
Bedroom 3
- Features: Built-in Closet
- Level: Second
- Area: 94 Square Feet
- Dimensions: 10x9.4
Dining room
- Level: First
- Area: 222 Square Feet
- Dimensions: 15x14.8
Great room
- Level: First
- Area: 304 Square Feet
- Dimensions: 19x16
Kitchen
- Features: Pantry
- Level: First
- Area: 204 Square Feet
- Dimensions: 15x13.6
Heating
- Central, Electric
Cooling
- Central Air
Appliances
- Included: Dishwasher, Disposal, Dryer, Microwave, Range, Refrigerator, Washer
- Laundry: Inside, Laundry Room
Features
- Coffered Ceiling(s), Eating Space In Kitchen, High Ceilings, In Wall Pest System, Kitchen/Family Room Combo, Living Room/Dining Room Combo, Open Floorplan, PrimaryBedroom Upstairs, Solid Surface Counters, Thermostat, Tray Ceiling(s), Walk-In Closet(s)
- Flooring: Carpet, Luxury Vinyl, Tile, Hardwood
- Doors: Sliding Doors
- Windows: Insulated Windows, Low Emissivity Windows
- Has fireplace: No
Interior area
- Total structure area: 2,237
- Total interior livable area: 1,761 sqft
Video & virtual tour
Property
Parking
- Total spaces: 2
- Parking features: Driveway, On Street
- Garage spaces: 2
- Has uncovered spaces: Yes
- Details: Garage Dimensions: 20x20
Features
- Levels: Two
- Stories: 2
- Patio & porch: Covered, Front Porch, Patio, Rear Porch
- Exterior features: Courtyard, Irrigation System, Rain Gutters, Sidewalk
- Fencing: Vinyl
Lot
- Size: 2,400 Square Feet
- Dimensions: 20 x 120
- Features: City Lot, Sidewalk
- Residential vegetation: Oak Trees, Trees/Landscaped
Details
- Parcel number: 172128094000400
- Zoning: PD
- Special conditions: None
Construction
Type & style
- Home type: Townhouse
- Architectural style: Craftsman,Florida
- Property subtype: Townhouse
Materials
- Block, Stucco, Wood Frame
- Foundation: Slab
- Roof: Shingle
Condition
- Under Construction
- New construction: Yes
- Year built: 2025
Details
- Builder model: Kellogg Farmhouse
- Builder name: Toll Brothers
- Warranty included: Yes
Utilities & green energy
- Sewer: Public Sewer
- Water: Public
- Utilities for property: Cable Available, Cable Connected, Electricity Connected, Natural Gas Connected, Phone Available, Sewer Connected, Sprinkler Recycled, Street Lights, Underground Utilities, Water Connected
Community & HOA
Community
- Features: Clubhouse, Deed Restrictions, Fitness Center, Irrigation-Reclaimed Water, Playground, Pool, Sidewalks, Tennis Court(s)
- Subdivision: Bronson Peak - Hamlin Collection
HOA
- Has HOA: Yes
- Amenities included: Clubhouse, Fitness Center, Park, Pickleball Court(s), Pool, Recreation Facilities, Tennis Court(s), Trail(s)
- Services included: Common Area Taxes, Community Pool, Reserve Fund, Maintenance Structure, Maintenance Grounds, Manager, Recreational Facilities
- HOA fee: $200 monthly
- HOA name: May Management Services, Inc. / Geeta Chowbay
- HOA phone: 855-629-6481
- Pet fee: $0 monthly
Location
- Region: Apopka
Financial & listing details
- Price per square foot: $227/sqft
- Annual tax amount: $121
- Date on market: 7/5/2025
- Cumulative days on market: 105 days
- Listing terms: Cash,Conventional,FHA,VA Loan
- Ownership: Fee Simple
- Total actual rent: 0
- Electric utility on property: Yes
- Road surface type: Paved
About the community
PoolClubhouse
Bronson Peak - Hamlin Collection is a beautiful new community offering luxury townhomes in Apopka, Florida. Bringing together serenity, privacy, and convenience, this community features an elevated selection of modern home designs with versatile two-story floor plans that range from 1,760 to 2,036 square feet and offer top-tier options for personalization. Discover the epitome of a resort lifestyle as this community provides easy access to an assortment of amenities that include an outdoor pool and clubhouse. Situated in an exceptional location, residents of this community will enjoy close proximity to exciting recreation options, accessible commuter routes, and all the upscale shops and dining options Apopka has to offer. Home price does not include any home site premium.
Source: Toll Brothers Inc.

