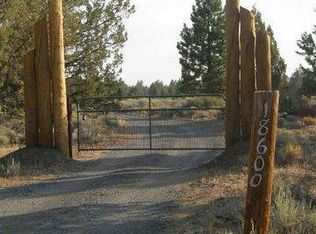Closed
$2,570,500
18620 Plainview Rd, Bend, OR 97703
3beds
5baths
4,308sqft
Single Family Residence
Built in 2009
7.26 Acres Lot
$3,506,500 Zestimate®
$597/sqft
$7,108 Estimated rent
Home value
$3,506,500
$2.74M - $4.49M
$7,108/mo
Zestimate® history
Loading...
Owner options
Explore your selling options
What's special
End of the road privacy, endless elbow room, enormous shop, & Cascade Mountain views throughout this 4300sf custom High Desert Home. 7.26ac property features an inviting residence w/ open floor plan, vaulted ceilings, large windows, chef's kitchen, 3 main-level suites, office, ample storage, & large bonus room perfect for playroom, crafts, guests, TV, or a 4th bedroom; also 4-car attached garage, greenhouse w/ power & water, covered front & back paver patio w/ hot tub, water feature, & 50-year comp roof. Insulated-heated shop with 4 bays, loft storage, separate bonus space w/ full bath, & additional garage on back. All this along with peace & quiet, adjacent to BLM land to explore, and ideally located for easy access to Bend, Redmond, & Sisters.
Zillow last checked: 8 hours ago
Listing updated: February 10, 2026 at 04:01am
Listed by:
High Desert Realty, LLC 541-312-9449
Bought with:
No Office
Source: Oregon Datashare,MLS#: 220150584
Facts & features
Interior
Bedrooms & bathrooms
- Bedrooms: 3
- Bathrooms: 5
Heating
- Electric, Heat Pump, Radiant, Wood
Cooling
- Heat Pump
Appliances
- Included: Dishwasher, Disposal, Double Oven, Range, Range Hood, Refrigerator, Water Heater, Other
Features
- Ceiling Fan(s), Central Vacuum, Double Vanity, Granite Counters, Kitchen Island, Open Floorplan, Primary Downstairs, Shower/Tub Combo, Soaking Tub, Solid Surface Counters, Tile Shower, Walk-In Closet(s), Wired for Sound
- Flooring: Carpet, Hardwood, Tile
- Windows: Double Pane Windows, Vinyl Frames, Wood Frames
- Has fireplace: Yes
- Fireplace features: Great Room, Insert, Wood Burning
- Common walls with other units/homes: No Common Walls
Interior area
- Total structure area: 4,308
- Total interior livable area: 4,308 sqft
Property
Parking
- Total spaces: 4
- Parking features: Attached, RV Garage, Storage
- Attached garage spaces: 4
Features
- Levels: Two
- Stories: 2
- Patio & porch: Patio
- Exterior features: Fire Pit
- Spa features: Spa/Hot Tub
- Has view: Yes
- View description: Mountain(s), Territorial
Lot
- Size: 7.26 Acres
- Features: Adjoins Public Lands, Landscaped, Sprinkler Timer(s), Water Feature
Details
- Additional structures: Greenhouse, RV/Boat Storage, Second Garage, Workshop
- Parcel number: 265256
- Zoning description: EFUSC
- Special conditions: Standard
Construction
Type & style
- Home type: SingleFamily
- Architectural style: Northwest,Traditional
- Property subtype: Single Family Residence
Materials
- Frame
- Foundation: Stemwall
- Roof: Composition
Condition
- New construction: No
- Year built: 2009
Utilities & green energy
- Sewer: Septic Tank
- Water: Well
Community & neighborhood
Security
- Security features: Carbon Monoxide Detector(s), Smoke Detector(s)
Community
- Community features: Access to Public Lands
Location
- Region: Bend
Other
Other facts
- Listing terms: Cash,Conventional
- Road surface type: Paved
Price history
| Date | Event | Price |
|---|---|---|
| 7/7/2023 | Sold | $2,570,500-6.5%$597/sqft |
Source: | ||
| 6/9/2023 | Pending sale | $2,750,000$638/sqft |
Source: | ||
| 6/7/2023 | Listed for sale | $2,750,000$638/sqft |
Source: | ||
| 4/27/2023 | Pending sale | $2,750,000$638/sqft |
Source: | ||
| 4/8/2023 | Listed for sale | $2,750,000$638/sqft |
Source: | ||
Public tax history
Tax history is unavailable.
Neighborhood: 97703
Nearby schools
GreatSchools rating
- 8/10Sisters Elementary SchoolGrades: K-4Distance: 8.6 mi
- 6/10Sisters Middle SchoolGrades: 5-8Distance: 10 mi
- 8/10Sisters High SchoolGrades: 9-12Distance: 10.3 mi
Schools provided by the listing agent
- Elementary: Sisters Elem
- Middle: Sisters Middle
- High: Sisters High
Source: Oregon Datashare. This data may not be complete. We recommend contacting the local school district to confirm school assignments for this home.
Sell with ease on Zillow
Get a Zillow Showcase℠ listing at no additional cost and you could sell for —faster.
$3,506,500
2% more+$70,130
With Zillow Showcase(estimated)$3,576,630
