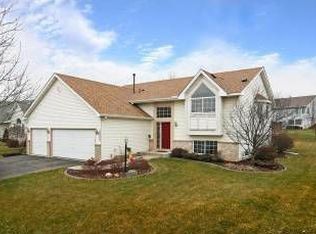Closed
$425,000
18622 Everest Path, Farmington, MN 55024
4beds
2,400sqft
Single Family Residence
Built in 1999
10,454.4 Square Feet Lot
$432,400 Zestimate®
$177/sqft
$2,717 Estimated rent
Home value
$432,400
$411,000 - $454,000
$2,717/mo
Zestimate® history
Loading...
Owner options
Explore your selling options
What's special
Welcome to this move-in-ready home! With 4 bedrooms, 3 bathrooms, and plenty of features, it's the perfect place to call home. The kitchen layout is perfect with a pantry, center island, granite tops and freshly sanded and sealed hardwood floors. The primary bedroom is a true retreat, complete with an ensuite bathroom. Two additional bedrooms upstairs offer flexibility for guests or as dedicated spaces for your needs, with another full bathroom steps away. Outside, you'll enjoy the lovely backyard, complete with in-ground sprinklers to keep your lawn lush and green. Trails connect to local parks.
Zillow last checked: 8 hours ago
Listing updated: December 10, 2024 at 10:36pm
Listed by:
Cheryl L. Retterath 612-760-4623,
Berkshire Hathaway HomeService
Bought with:
Karin Rice-Duncanson
eXp Realty
Source: NorthstarMLS as distributed by MLS GRID,MLS#: 6430125
Facts & features
Interior
Bedrooms & bathrooms
- Bedrooms: 4
- Bathrooms: 3
- Full bathrooms: 1
- 3/4 bathrooms: 2
Bedroom 1
- Level: Upper
- Area: 168 Square Feet
- Dimensions: 14x12
Bedroom 2
- Level: Upper
- Area: 110 Square Feet
- Dimensions: 11x10
Bedroom 3
- Level: Upper
- Area: 110 Square Feet
- Dimensions: 11x10
Bedroom 4
- Level: Main
- Area: 110 Square Feet
- Dimensions: 11x10
Deck
- Level: Main
Family room
- Level: Main
- Area: 286 Square Feet
- Dimensions: 22x13
Flex room
- Level: Main
- Area: 247 Square Feet
- Dimensions: 19x13
Kitchen
- Level: Main
- Area: 247 Square Feet
- Dimensions: 19x13
Laundry
- Level: Main
Recreation room
- Level: Lower
- Area: 288 Square Feet
- Dimensions: 18x16
Heating
- Forced Air
Cooling
- Central Air
Appliances
- Included: Dishwasher, Disposal, Dryer, Gas Water Heater, Microwave, Range, Refrigerator, Stainless Steel Appliance(s), Washer, Water Softener Owned
Features
- Basement: Drain Tiled,Finished
- Number of fireplaces: 1
- Fireplace features: Family Room, Gas
Interior area
- Total structure area: 2,400
- Total interior livable area: 2,400 sqft
- Finished area above ground: 1,880
- Finished area below ground: 400
Property
Parking
- Total spaces: 2
- Parking features: Attached, Garage Door Opener
- Attached garage spaces: 2
- Has uncovered spaces: Yes
- Details: Garage Dimensions (24x22x24x21)
Accessibility
- Accessibility features: None
Features
- Levels: Modified Two Story
- Stories: 2
- Patio & porch: Deck
Lot
- Size: 10,454 sqft
- Dimensions: 80 x 130
Details
- Foundation area: 1208
- Parcel number: 145050401110
- Zoning description: Residential-Single Family
Construction
Type & style
- Home type: SingleFamily
- Property subtype: Single Family Residence
Materials
- Brick/Stone, Vinyl Siding
Condition
- Age of Property: 25
- New construction: No
- Year built: 1999
Utilities & green energy
- Gas: Natural Gas
- Sewer: City Sewer/Connected
- Water: City Water/Connected
Community & neighborhood
Location
- Region: Farmington
- Subdivision: Nelsen Hills Farm 5th Add
HOA & financial
HOA
- Has HOA: No
Price history
| Date | Event | Price |
|---|---|---|
| 12/7/2023 | Sold | $425,000$177/sqft |
Source: | ||
| 11/8/2023 | Pending sale | $425,000$177/sqft |
Source: BHHS broker feed #6430125 | ||
| 9/29/2023 | Price change | $425,000-2.3%$177/sqft |
Source: | ||
| 9/14/2023 | Listed for sale | $435,000+29.9%$181/sqft |
Source: | ||
| 10/1/2019 | Listing removed | $334,900$140/sqft |
Source: RE/MAX Results #5263840 | ||
Public tax history
| Year | Property taxes | Tax assessment |
|---|---|---|
| 2023 | $4,488 -1% | $371,700 -1.3% |
| 2022 | $4,532 +4.3% | $376,500 +20.5% |
| 2021 | $4,346 +2.7% | $312,400 +6.8% |
Find assessor info on the county website
Neighborhood: 55024
Nearby schools
GreatSchools rating
- 6/10Meadowview Elementary SchoolGrades: PK-5Distance: 1 mi
- 4/10Robert Boeckman Middle SchoolGrades: 6-8Distance: 3.4 mi
- 5/10Farmington High SchoolGrades: 9-12Distance: 2.3 mi
Get a cash offer in 3 minutes
Find out how much your home could sell for in as little as 3 minutes with a no-obligation cash offer.
Estimated market value
$432,400
Get a cash offer in 3 minutes
Find out how much your home could sell for in as little as 3 minutes with a no-obligation cash offer.
Estimated market value
$432,400
