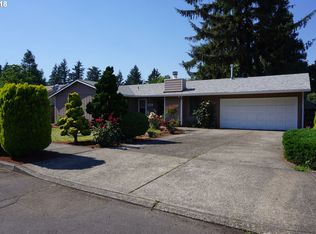Sold
$430,000
18622 SE Stephens Cir, Portland, OR 97233
3beds
1,280sqft
Residential, Single Family Residence
Built in 1980
6,969.6 Square Feet Lot
$427,200 Zestimate®
$336/sqft
$2,216 Estimated rent
Home value
$427,200
$402,000 - $453,000
$2,216/mo
Zestimate® history
Loading...
Owner options
Explore your selling options
What's special
This well-maintained 3-bedroom, 2-bathroom home offers comfort, style, and thoughtful updates throughout. Inside, you'll find fresh interior paint completed in June, along with several modern upgrades made over the past two years. The exterior has also been freshly painted, and a brand-new roof was installed —ready for years of worry-free living.The layout includes two full bathrooms and spacious living areas with a clean, refreshed look. Outside, enjoy a beautifully landscaped backyard complete with a tranquil pond and a convenient storage shed. There’s also dedicated RV parking with full hookups, providing added flexibility.Located in a peaceful neighborhood with no through traffic, this home combines privacy with convenience. Move-in ready and full of charm, it’s the perfect place to settle in and enjoy.
Zillow last checked: 8 hours ago
Listing updated: September 25, 2025 at 01:26am
Listed by:
Shahalie Evans 541-461-2222,
Assist 2 Sell-Buyers & Sellers
Bought with:
Derek Oliver, 201217893
Berkshire Hathaway HomeServices NW Real Estate
Source: RMLS (OR),MLS#: 740853667
Facts & features
Interior
Bedrooms & bathrooms
- Bedrooms: 3
- Bathrooms: 2
- Full bathrooms: 2
- Main level bathrooms: 2
Primary bedroom
- Features: Bathroom, Ceiling Fan, Wood Floors
- Level: Main
Bedroom 2
- Features: Ceiling Fan, Wood Floors
- Level: Main
Bedroom 3
- Features: Wood Floors
- Level: Main
Dining room
- Features: Wood Stove
- Level: Main
Family room
- Features: Ceiling Fan, Wood Floors
- Level: Main
Kitchen
- Features: Gas Appliances, Kitchen Dining Room Combo, Microwave, Free Standing Range, Vinyl Floor
- Level: Main
Living room
- Features: Wood Floors, Wood Stove
- Level: Main
Heating
- Forced Air, Wood Stove
Cooling
- Heat Pump
Appliances
- Included: Disposal, Free-Standing Gas Range, Gas Appliances, Microwave, Free-Standing Range, Gas Water Heater
Features
- Ceiling Fan(s), Kitchen Dining Room Combo, Bathroom
- Flooring: Vinyl, Wood
- Windows: Double Pane Windows, Vinyl Frames
- Basement: Crawl Space
- Number of fireplaces: 2
- Fireplace features: Gas, Wood Burning, Wood Burning Stove
Interior area
- Total structure area: 1,280
- Total interior livable area: 1,280 sqft
Property
Parking
- Total spaces: 2
- Parking features: Driveway, RV Access/Parking, RV Boat Storage, Garage Door Opener, Attached, Oversized
- Attached garage spaces: 2
- Has uncovered spaces: Yes
Features
- Levels: One
- Stories: 1
- Patio & porch: Covered Deck, Covered Patio
- Exterior features: Garden, RV Hookup, Yard
- Fencing: Fenced
- Has view: Yes
- View description: Trees/Woods
Lot
- Size: 6,969 sqft
- Features: Corner Lot, Level, Private, Trees, Sprinkler, SqFt 7000 to 9999
Details
- Additional structures: RVHookup, RVBoatStorage, ToolShed
- Parcel number: R288132
Construction
Type & style
- Home type: SingleFamily
- Architectural style: Ranch
- Property subtype: Residential, Single Family Residence
Materials
- T111 Siding
- Foundation: Concrete Perimeter
- Roof: Composition
Condition
- Approximately
- New construction: No
- Year built: 1980
Utilities & green energy
- Gas: Gas
- Sewer: Public Sewer
- Water: Public
Community & neighborhood
Location
- Region: Portland
Other
Other facts
- Listing terms: Cash,Conventional,FHA,VA Loan
- Road surface type: Paved
Price history
| Date | Event | Price |
|---|---|---|
| 9/22/2025 | Sold | $430,000-1.1%$336/sqft |
Source: | ||
| 8/30/2025 | Pending sale | $435,000$340/sqft |
Source: | ||
| 8/22/2025 | Price change | $435,000-7.4%$340/sqft |
Source: | ||
| 7/23/2025 | Price change | $470,000-5.8%$367/sqft |
Source: | ||
| 6/15/2025 | Listed for sale | $498,900+121.2%$390/sqft |
Source: | ||
Public tax history
| Year | Property taxes | Tax assessment |
|---|---|---|
| 2025 | $4,195 +4.4% | $221,530 +3% |
| 2024 | $4,018 +11.1% | $215,080 +3% |
| 2023 | $3,618 +3.8% | $208,820 +3% |
Find assessor info on the county website
Neighborhood: 97233
Nearby schools
GreatSchools rating
- 5/10Lynch View Elementary SchoolGrades: K-5Distance: 0.8 mi
- NACentennial Learning CenterGrades: 7-12Distance: 0.5 mi
- 4/10Centennial High SchoolGrades: 9-12Distance: 1 mi
Schools provided by the listing agent
- Elementary: Patrick Lynch
- Middle: Oliver
- High: Centennial
Source: RMLS (OR). This data may not be complete. We recommend contacting the local school district to confirm school assignments for this home.
Get a cash offer in 3 minutes
Find out how much your home could sell for in as little as 3 minutes with a no-obligation cash offer.
Estimated market value
$427,200
Get a cash offer in 3 minutes
Find out how much your home could sell for in as little as 3 minutes with a no-obligation cash offer.
Estimated market value
$427,200
