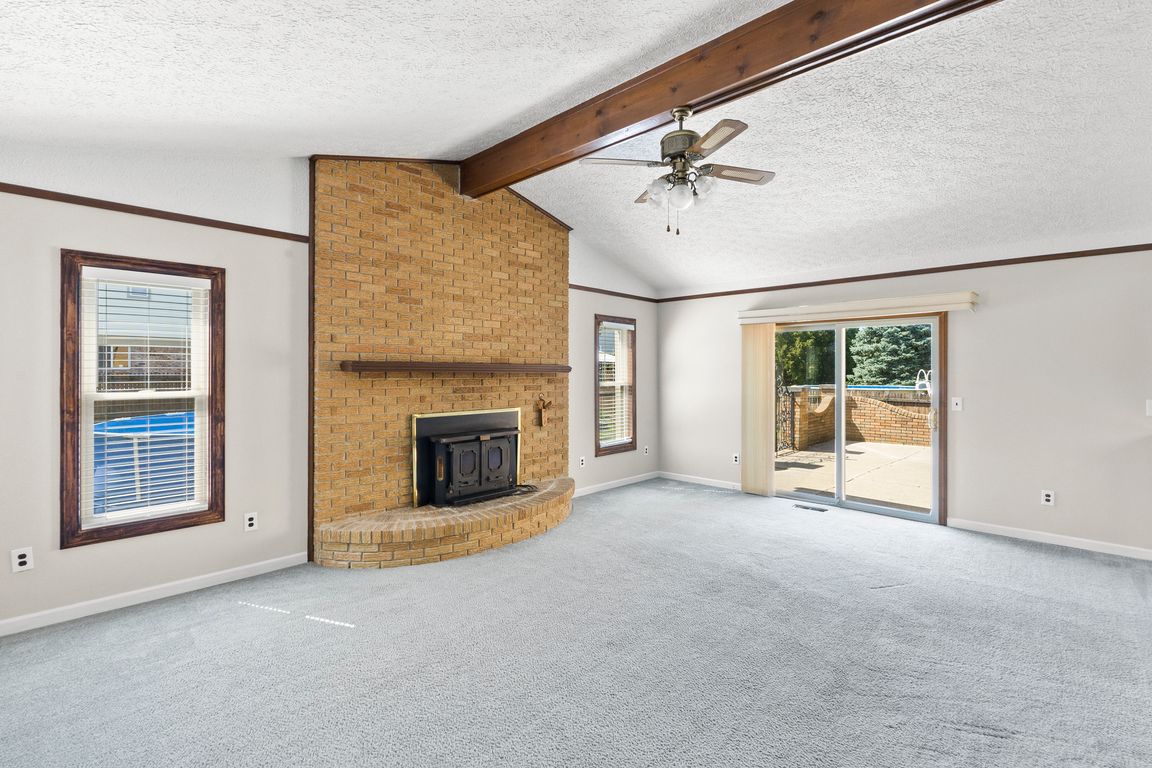
Accepting backupsPrice cut: $15K (9/16)
$364,900
3beds
1,646sqft
18624 Elm Ct, Macomb, MI 48044
3beds
1,646sqft
Single family residence
Built in 1978
6,534 sqft
2 Attached garage spaces
$222 price/sqft
What's special
Cozy fireplacesSpacious covered front porchRefreshed kitchenDoor wallConvenient upstairs laundryVinyl windowsWindow blinds
Welcome to this tastefully updated 3-bedroom, 2-bath ranch in Macomb Township’s sought-after Plum Grove Subdivision! Featuring a refreshed kitchen, new flooring and paint throughout, roof, HVAC, window blinds, and appliances. Vinyl windows, door wall—this home is move-in ready. Enjoy two cozy fireplaces, convenient upstairs laundry, and a spacious covered front porch ...
- 29 days |
- 1,896 |
- 24 |
Source: MiRealSource,MLS#: 50187550 Originating MLS: MiRealSource
Originating MLS: MiRealSource
Travel times
Family Room
Kitchen
Bedroom
Zillow last checked: 7 hours ago
Listing updated: September 22, 2025 at 09:34am
Listed by:
Salvatore Delisi 586-405-4340,
Select RE Prof - James Ray & Associates 586-226-4477
Source: MiRealSource,MLS#: 50187550 Originating MLS: MiRealSource
Originating MLS: MiRealSource
Facts & features
Interior
Bedrooms & bathrooms
- Bedrooms: 3
- Bathrooms: 2
- Full bathrooms: 2
Rooms
- Room types: Laundry
Bedroom 1
- Features: Carpet
- Level: Entry
- Area: 117
- Dimensions: 9 x 13
Bedroom 2
- Features: Carpet
- Level: Entry
- Area: 130
- Dimensions: 13 x 10
Bedroom 3
- Features: Carpet
- Level: Entry
- Area: 156
- Dimensions: 13 x 12
Bathroom 1
- Features: Ceramic
- Level: Entry
- Area: 32
- Dimensions: 8 x 4
Bathroom 2
- Features: Ceramic
- Level: Entry
- Area: 63
- Dimensions: 9 x 7
Family room
- Features: Carpet
- Level: Entry
- Area: 320
- Dimensions: 20 x 16
Kitchen
- Features: Vinyl
- Level: Entry
- Area: 231
- Dimensions: 21 x 11
Living room
- Features: Carpet
- Level: Entry
- Area: 176
- Dimensions: 11 x 16
Heating
- Forced Air, Natural Gas
Cooling
- Ceiling Fan(s), Central Air, Exhaust Fan, Other
Appliances
- Included: Dishwasher, Dryer, Microwave, Range/Oven, Refrigerator, Washer, Gas Water Heater
- Laundry: First Floor Laundry, Entry
Features
- Flooring: Carpet, Vinyl, Ceramic Tile
- Basement: Partially Finished,Concrete
- Number of fireplaces: 2
- Fireplace features: Basement, Family Room
Interior area
- Total structure area: 2,940
- Total interior livable area: 1,646 sqft
- Finished area above ground: 1,646
- Finished area below ground: 0
Property
Parking
- Total spaces: 2
- Parking features: Garage, Attached
- Attached garage spaces: 2
Features
- Levels: One
- Stories: 1
- Patio & porch: Patio, Porch
- Exterior features: Lawn Sprinkler
- Has private pool: Yes
- Pool features: Above Ground
- Fencing: Fenced
- Frontage type: See Remarks
- Frontage length: 80
Lot
- Size: 6,534 Square Feet
- Dimensions: 80 x 150
Details
- Additional structures: Shed(s)
- Parcel number: 200832281011
- Zoning description: Residential
- Special conditions: Private
Construction
Type & style
- Home type: SingleFamily
- Architectural style: Ranch
- Property subtype: Single Family Residence
Materials
- Brick
- Foundation: Basement, Concrete Perimeter
Condition
- New construction: No
- Year built: 1978
Utilities & green energy
- Sewer: Public At Street
- Water: Public Water at Street
Community & HOA
Community
- Subdivision: Plum Grove Village Sub 1
HOA
- Has HOA: No
Location
- Region: Macomb
Financial & listing details
- Price per square foot: $222/sqft
- Tax assessed value: $310,600
- Annual tax amount: $3,191
- Date on market: 9/5/2025
- Listing agreement: Exclusive Right To Sell
- Listing terms: Cash,Conventional,FHA,VA Loan