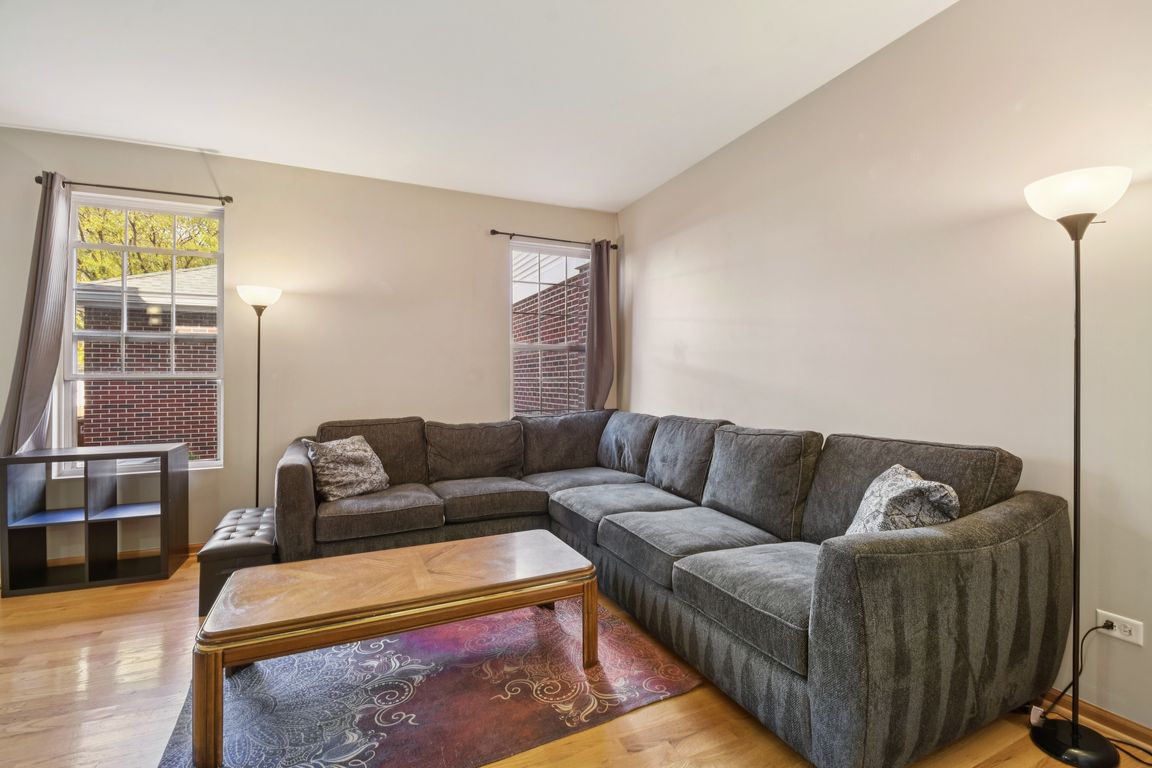
New
$280,000
2beds
1,396sqft
18627 W Point Dr, Tinley Park, IL 60477
2beds
1,396sqft
Townhouse, single family residence
Built in 2001
2 Garage spaces
$201 price/sqft
$255 monthly HOA fee
What's special
Finished basementFenced yardJack-and-jill bathroomCozy entertainment areaPrivate patioOpen-concept layoutSeparate dining room
Move right in and make yourself at home! This spacious 2-bedroom, 2.5-bath property is ready for its new owners. The main floor features an open-concept layout with a seamless flow between the living room and kitchen, plus a separate dining room perfect for formal meals. A convenient half bath completes the ...
- 19 hours |
- 102 |
- 8 |
Source: MRED as distributed by MLS GRID,MLS#: 12503168
Travel times
Living Room
Kitchen
Primary Bedroom
Zillow last checked: 7 hours ago
Listing updated: October 27, 2025 at 07:54am
Listing courtesy of:
Kim Evans 708-927-0711,
Crosstown Realtors, Inc.,
Kelsey Domina 708-942-8297,
Crosstown Realtors, Inc.
Source: MRED as distributed by MLS GRID,MLS#: 12503168
Facts & features
Interior
Bedrooms & bathrooms
- Bedrooms: 2
- Bathrooms: 3
- Full bathrooms: 2
- 1/2 bathrooms: 1
Rooms
- Room types: Loft, Recreation Room
Primary bedroom
- Features: Flooring (Carpet), Bathroom (Full)
- Level: Second
- Area: 187 Square Feet
- Dimensions: 17X11
Bedroom 2
- Features: Flooring (Carpet)
- Level: Second
- Area: 260 Square Feet
- Dimensions: 20X13
Dining room
- Features: Flooring (Hardwood)
- Level: Main
- Area: 120 Square Feet
- Dimensions: 12X10
Kitchen
- Features: Kitchen (Eating Area-Table Space, Pantry-Closet), Flooring (Ceramic Tile)
- Level: Main
- Area: 176 Square Feet
- Dimensions: 16X11
Laundry
- Features: Flooring (Ceramic Tile)
- Level: Second
- Area: 30 Square Feet
- Dimensions: 6X5
Living room
- Features: Flooring (Hardwood)
- Level: Main
- Area: 196 Square Feet
- Dimensions: 14X14
Loft
- Features: Flooring (Carpet)
- Level: Second
- Area: 90 Square Feet
- Dimensions: 10X9
Recreation room
- Features: Flooring (Other)
- Level: Basement
- Area: 350 Square Feet
- Dimensions: 25X14
Heating
- Natural Gas, Forced Air
Cooling
- Central Air
Appliances
- Included: Range, Microwave, Dishwasher, Refrigerator
- Laundry: Upper Level, Washer Hookup, Gas Dryer Hookup
Features
- Storage, Built-in Features, Open Floorplan, Separate Dining Room
- Flooring: Hardwood, Carpet
- Doors: Sliding Glass Door(s)
- Windows: Screens
- Basement: Partially Finished,Full
Interior area
- Total structure area: 0
- Total interior livable area: 1,396 sqft
Property
Parking
- Total spaces: 2
- Parking features: Garage Door Opener, On Site, Garage Owned, Detached, Garage
- Garage spaces: 2
- Has uncovered spaces: Yes
Accessibility
- Accessibility features: No Disability Access
Features
- Patio & porch: Patio
- Fencing: Fenced
Lot
- Dimensions: 25.7 x 68.3 x 25.3 x 68.4
Details
- Parcel number: 31062160090000
- Special conditions: None
- Other equipment: Ceiling Fan(s), Sump Pump, Radon Mitigation System
Construction
Type & style
- Home type: Townhouse
- Property subtype: Townhouse, Single Family Residence
Materials
- Brick
- Foundation: Concrete Perimeter
- Roof: Asphalt
Condition
- New construction: No
- Year built: 2001
Utilities & green energy
- Electric: 200+ Amp Service
- Sewer: Public Sewer
- Water: Public
Community & HOA
Community
- Features: Sidewalks, Street Lights
- Security: Carbon Monoxide Detector(s), Closed Circuit Camera(s)
- Subdivision: West Point Meadows
HOA
- Has HOA: Yes
- Services included: Insurance, Exterior Maintenance, Lawn Care, Snow Removal
- HOA fee: $255 monthly
Location
- Region: Tinley Park
Financial & listing details
- Price per square foot: $201/sqft
- Tax assessed value: $229,990
- Annual tax amount: $8,138
- Date on market: 10/27/2025
- Ownership: Fee Simple w/ HO Assn.